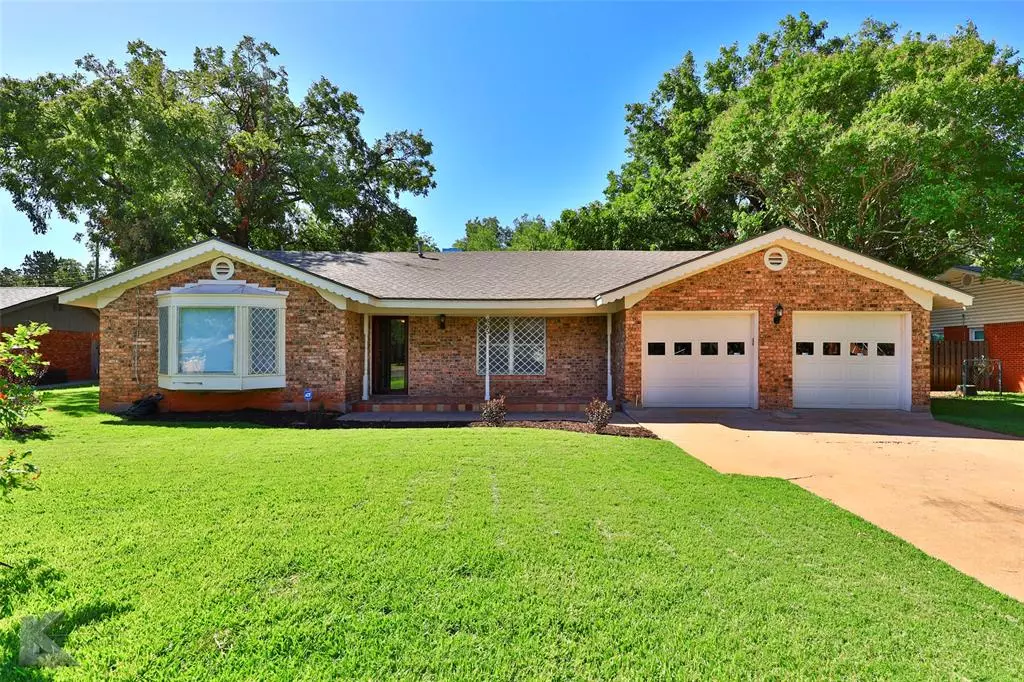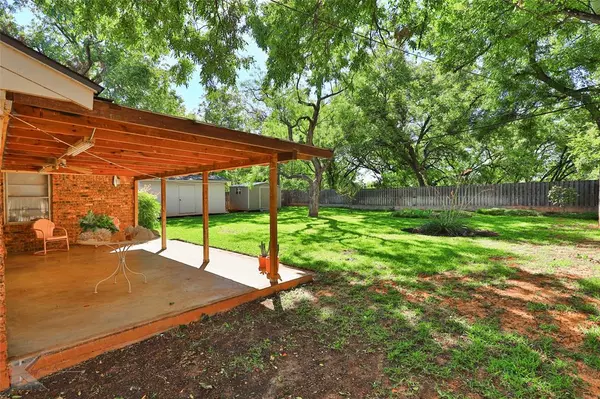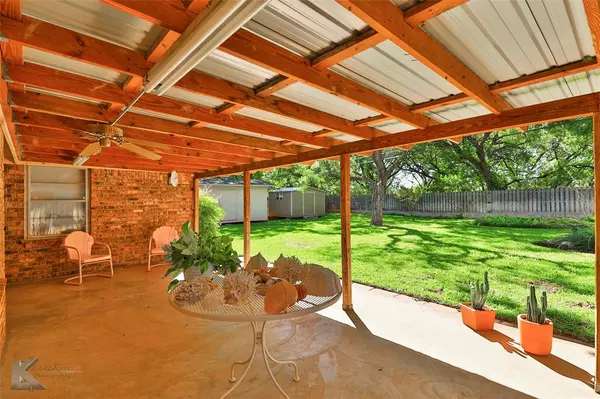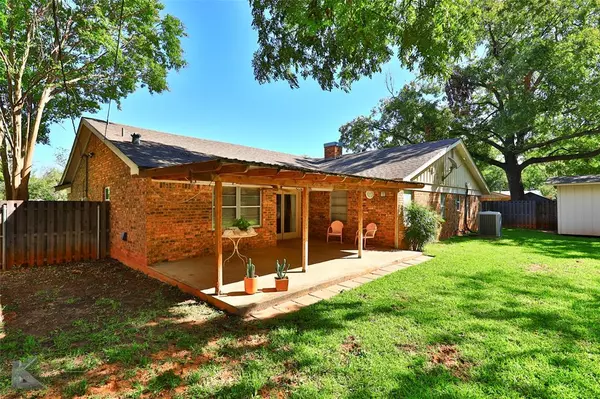$250,000
For more information regarding the value of a property, please contact us for a free consultation.
4 Beds
2 Baths
2,169 SqFt
SOLD DATE : 01/22/2024
Key Details
Property Type Single Family Home
Sub Type Single Family Residence
Listing Status Sold
Purchase Type For Sale
Square Footage 2,169 sqft
Price per Sqft $115
Subdivision Woodlawn Add
MLS Listing ID 20473317
Sold Date 01/22/24
Style Ranch
Bedrooms 4
Full Baths 2
HOA Y/N None
Year Built 1959
Annual Tax Amount $4,415
Lot Size 0.326 Acres
Acres 0.326
Property Description
PRISTINE SETTING for a Lovely Custom Built Woodlawn Addition Home! Stellar Construction with most Welcoming Floor Plan ready to be carried to a New Level. Four Spacious Bedrooms with a most accommodating Two Baths in convenient layout for those Busy Household Mornings and Life Events. Warm and Inviting Den with Fireplace opens to both Formal Dining Space, Breakfast Area and Kitchen. Did we mention Parklike, Tree shaded Creek Bank Lot? Absolutely stunning with plush Turf, towering Trees and Ornamentals. Fantastic Opportunity to be the Proud New Owner in this Desirable and Gracious Neighborhood. Ready for almost Immediate Occupancy! Please verify Flood Insurance.
Location
State TX
County Taylor
Direction North on N Wilis from N 1st St, West (Left) on N 6th St to Westwood and North West on Westwood to Home.
Rooms
Dining Room 1
Interior
Interior Features Built-in Features, Cable TV Available, Decorative Lighting, Eat-in Kitchen, High Speed Internet Available, Other
Heating Central
Cooling Ceiling Fan(s), Central Air, Electric
Flooring Carpet, Ceramic Tile, Vinyl
Fireplaces Number 1
Fireplaces Type Den, Gas, Masonry, Wood Burning
Appliance Dishwasher, Disposal, Electric Cooktop, Electric Oven, Double Oven
Heat Source Central
Laundry Electric Dryer Hookup, In Kitchen, Full Size W/D Area, Washer Hookup
Exterior
Exterior Feature Covered Patio/Porch, Other
Garage Spaces 2.0
Fence Fenced, Privacy
Utilities Available Asphalt, Cable Available, City Sewer, City Water, Curbs, Electricity Available, Electricity Connected, Individual Gas Meter
Roof Type Composition
Total Parking Spaces 2
Garage Yes
Building
Lot Description Interior Lot, Landscaped, Lrg. Backyard Grass, Sprinkler System, Subdivision
Story One
Foundation Slab
Level or Stories One
Structure Type Brick
Schools
Elementary Schools Robert And Sammye Stafford
Middle Schools Mann
High Schools Abilene
School District Abilene Isd
Others
Restrictions Deed
Ownership Green
Acceptable Financing Cash, Conventional, FHA, VA Loan
Listing Terms Cash, Conventional, FHA, VA Loan
Financing Conventional
Special Listing Condition Deed Restrictions
Read Less Info
Want to know what your home might be worth? Contact us for a FREE valuation!

Our team is ready to help you sell your home for the highest possible price ASAP

©2025 North Texas Real Estate Information Systems.
Bought with Briana Valenzuela • RedBird Realty LLC






