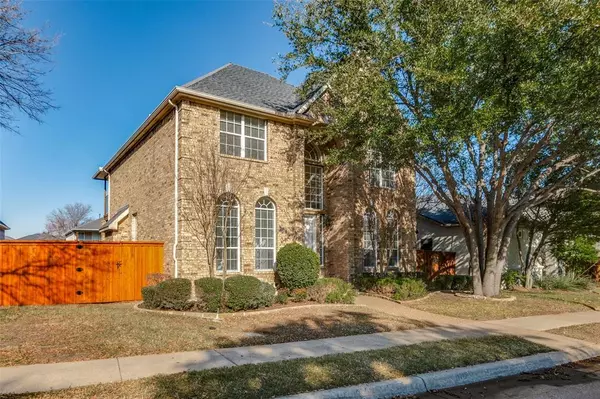$649,999
For more information regarding the value of a property, please contact us for a free consultation.
3 Beds
3 Baths
2,795 SqFt
SOLD DATE : 02/08/2024
Key Details
Property Type Single Family Home
Sub Type Single Family Residence
Listing Status Sold
Purchase Type For Sale
Square Footage 2,795 sqft
Price per Sqft $232
Subdivision University Park 01
MLS Listing ID 20499120
Sold Date 02/08/24
Bedrooms 3
Full Baths 2
Half Baths 1
HOA Fees $104
HOA Y/N Mandatory
Year Built 2001
Annual Tax Amount $13,589
Lot Size 5,488 Sqft
Acres 0.126
Property Description
Step into a haven of timeless elegance where modern updates meet classic charm. From the moment you enter, large windows fill the space with natural light creating a welcoming ambience throughout. A fluid floorplan of living, dining, and flex space seamlessly blends style and comfort featuring rich hardwood floors and a cozy fireplace. Enjoy the sleek kitchen with quartz counters, new backsplash, a central island, and a breakfast bar opening to your spacious living area and daily dining. The master suite is a retreat with an ensuite bath offering a touch of luxury with separate vanities, a garden tub, and a standing shower. The gated community offers a private neighborhood with a pool and sand court. Right outside the entrance is a paved walking trail around 3 beautiful ponds home to lush trees and wildlife. The property is conveniently located near Las Colinas Country Club, parks, entertainment, restaurants, highways, and more.
Location
State TX
County Dallas
Community Community Pool, Curbs, Gated, Jogging Path/Bike Path, Pool, Other
Direction GPS to 3000 Hidalgo St in Irving. Present driver's license to kiosk or gate agent. Enter gate. Go straight. Left on Kendall after stop sign. House on your left.
Rooms
Dining Room 2
Interior
Interior Features Built-in Features, Cable TV Available, Chandelier, Double Vanity, Eat-in Kitchen, High Speed Internet Available, Kitchen Island, Pantry, Sound System Wiring, Walk-In Closet(s), Other
Heating Central, Fireplace(s), Natural Gas, Other
Cooling Ceiling Fan(s), Central Air, Electric, Other
Flooring Carpet, Ceramic Tile, Hardwood, Other
Fireplaces Number 1
Fireplaces Type Gas, Gas Logs, Living Room, Other
Appliance Built-in Gas Range, Dishwasher, Disposal, Electric Oven, Gas Water Heater, Microwave, Plumbed For Gas in Kitchen, Other
Heat Source Central, Fireplace(s), Natural Gas, Other
Laundry Electric Dryer Hookup, Gas Dryer Hookup, Utility Room, Full Size W/D Area, Washer Hookup
Exterior
Exterior Feature Covered Patio/Porch, Rain Gutters, Other
Garage Spaces 2.0
Fence Fenced
Community Features Community Pool, Curbs, Gated, Jogging Path/Bike Path, Pool, Other
Utilities Available Alley, Cable Available, City Sewer, City Water, Concrete, Curbs, Electricity Connected, Individual Gas Meter, Natural Gas Available, Other
Roof Type Composition,Shingle
Total Parking Spaces 2
Garage Yes
Building
Lot Description Few Trees, Interior Lot, Landscaped, Lrg. Backyard Grass, Other, Sprinkler System
Story Two
Foundation Pillar/Post/Pier
Level or Stories Two
Structure Type Brick,Siding,Other
Schools
Elementary Schools Farine
Middle Schools Travis
High Schools Macarthur
School District Irving Isd
Others
Restrictions Other
Ownership See Tax Roll
Acceptable Financing Cash, Conventional, FHA
Listing Terms Cash, Conventional, FHA
Financing Conventional
Special Listing Condition Owner/ Agent, Other
Read Less Info
Want to know what your home might be worth? Contact us for a FREE valuation!

Our team is ready to help you sell your home for the highest possible price ASAP

©2024 North Texas Real Estate Information Systems.
Bought with David Ross SR • David Ross






