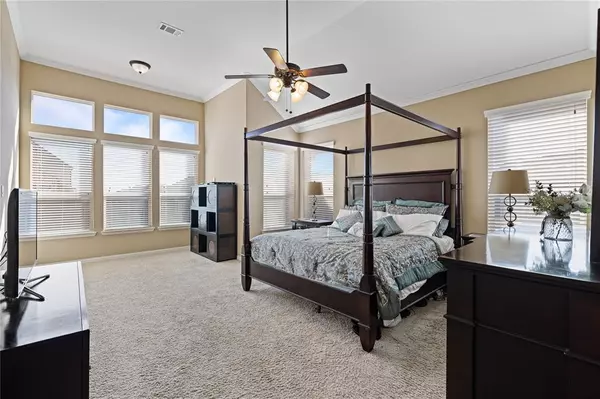$680,000
For more information regarding the value of a property, please contact us for a free consultation.
5 Beds
5 Baths
3,807 SqFt
SOLD DATE : 02/14/2024
Key Details
Property Type Single Family Home
Sub Type Single Family Residence
Listing Status Sold
Purchase Type For Sale
Square Footage 3,807 sqft
Price per Sqft $178
Subdivision Villages At Willow Bay Ph Vi
MLS Listing ID 20513933
Sold Date 02/14/24
Style Traditional
Bedrooms 5
Full Baths 4
Half Baths 1
HOA Fees $50/ann
HOA Y/N Mandatory
Year Built 2011
Annual Tax Amount $9,387
Lot Size 9,016 Sqft
Acres 0.207
Property Description
***Multiple Offers Received. Please send highest and best by Sunday at 5 PM to Co-Listing Agent Sam Park.***
Discover your dream Landon home in Frisco, Texas! This charming residence, located beside a greenbelt area with walking trails, boasts top-rated Frisco ISD schools, ensuring an exceptional education for your family. With a spacious 3-car garage, there's ample room for your vehicles and storage needs. Enjoy the community's two inviting pools and a playground, perfect for family fun.
Step inside to a modern and updated kitchen, equipped with the latest amenities and a stylish design. Features include high-end cabinets, large island, new appliances in 2022, gas cook-top and granite counter tops. The tankless water heater provides comfort and savings.
Don't miss the chance to make this your forever home. Explore the possibilities and envision a life of comfort, convenience, and community in this fantastic Frisco property!
Location
State TX
County Collin
Community Community Pool, Curbs, Playground, Pool, Sidewalks
Direction From Coit Rd, turn east onto Buckeye Dr, then left on Shumard Ln, then right on Deep River Dr. Deep River curves into Botanical Ln. Home will be on your left.
Rooms
Dining Room 2
Interior
Interior Features Built-in Features, Cable TV Available, Chandelier, Decorative Lighting, Double Vanity, Eat-in Kitchen, Flat Screen Wiring, Granite Counters, High Speed Internet Available, Kitchen Island, Loft, Open Floorplan, Pantry, Vaulted Ceiling(s), Walk-In Closet(s)
Heating Central, Electric, Fireplace(s)
Cooling Ceiling Fan(s), Central Air, Electric
Flooring Carpet, Ceramic Tile, Combination, Varies
Fireplaces Number 1
Fireplaces Type Family Room, Great Room, Living Room, Masonry, Raised Hearth, Wood Burning
Equipment Negotiable
Appliance Built-in Gas Range, Dishwasher, Disposal, Electric Oven, Electric Water Heater, Gas Cooktop, Gas Range, Microwave, Convection Oven, Plumbed For Gas in Kitchen, Refrigerator, Tankless Water Heater, Vented Exhaust Fan, Warming Drawer
Heat Source Central, Electric, Fireplace(s)
Laundry Electric Dryer Hookup, Utility Room, Full Size W/D Area, Washer Hookup
Exterior
Exterior Feature Covered Patio/Porch, Rain Gutters, Lighting, Private Entrance, Private Yard
Garage Spaces 3.0
Fence Back Yard, Fenced, Full, Privacy, Wood
Community Features Community Pool, Curbs, Playground, Pool, Sidewalks
Utilities Available Alley, Asphalt, Cable Available, City Sewer, City Water, Concrete, Curbs, Dirt, Electricity Available, Electricity Connected, Individual Gas Meter, Individual Water Meter, Natural Gas Available, Phone Available, Sewer Available, Sidewalk, Underground Utilities
Roof Type Composition,Shingle
Total Parking Spaces 3
Garage Yes
Building
Lot Description Adjacent to Greenbelt, Cleared, Few Trees, Greenbelt, Interior Lot, Landscaped, Level, Lrg. Backyard Grass, Subdivision
Story Two
Foundation Slab
Level or Stories Two
Structure Type Brick,Rock/Stone
Schools
Elementary Schools Mooneyham
Middle Schools Maus
High Schools Heritage
School District Frisco Isd
Others
Restrictions Deed,No Livestock,No Mobile Home
Ownership See Tax Record
Acceptable Financing Cash, Contact Agent, Conventional, FHA, FHA-203K, Fixed, Texas Vet, VA Loan
Listing Terms Cash, Contact Agent, Conventional, FHA, FHA-203K, Fixed, Texas Vet, VA Loan
Financing Conventional
Special Listing Condition Deed Restrictions, Survey Available, Verify Flood Insurance, Verify Rollback Tax, Verify Tax Exemptions
Read Less Info
Want to know what your home might be worth? Contact us for a FREE valuation!

Our team is ready to help you sell your home for the highest possible price ASAP

©2024 North Texas Real Estate Information Systems.
Bought with Chris Venable • Redfin Corporation






