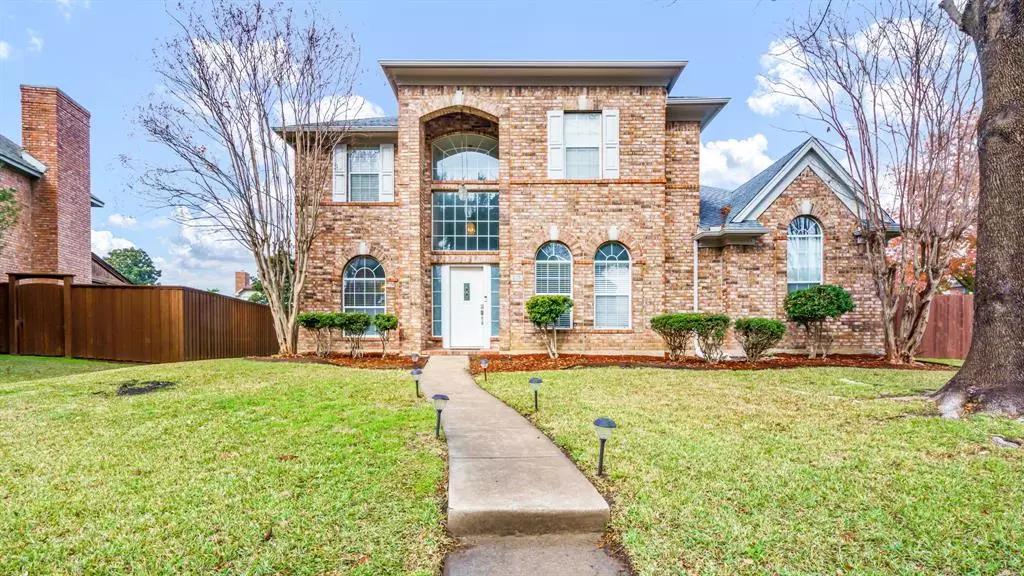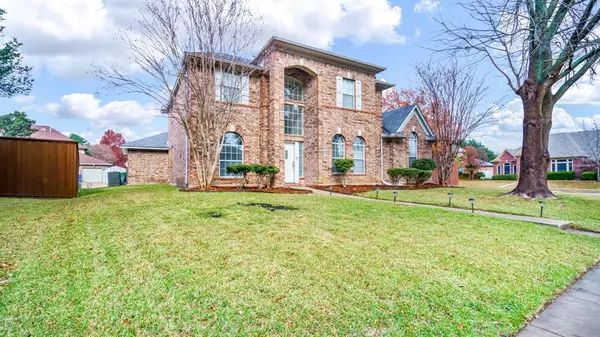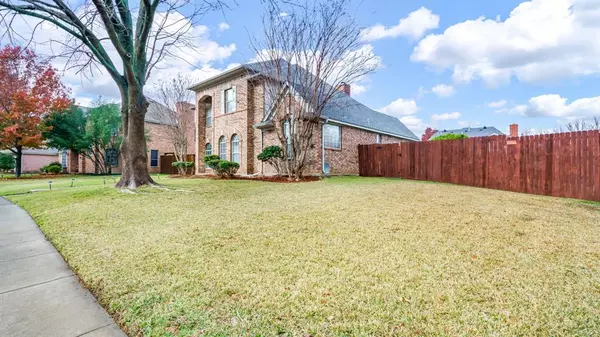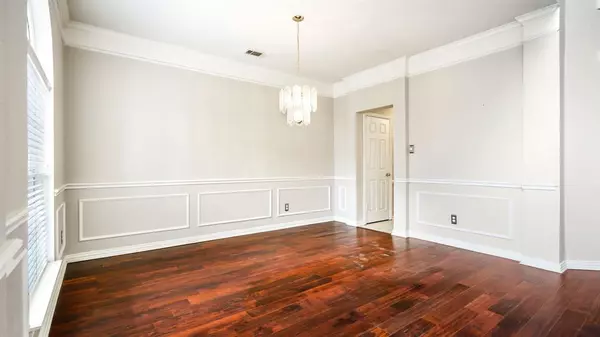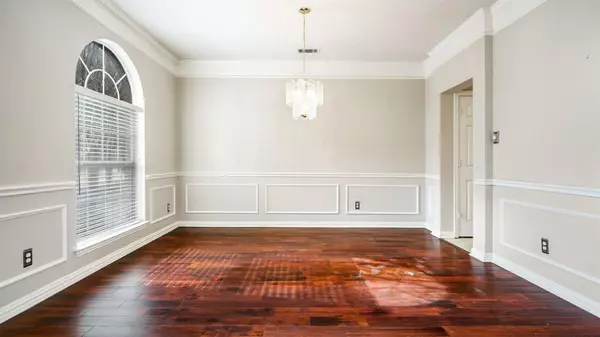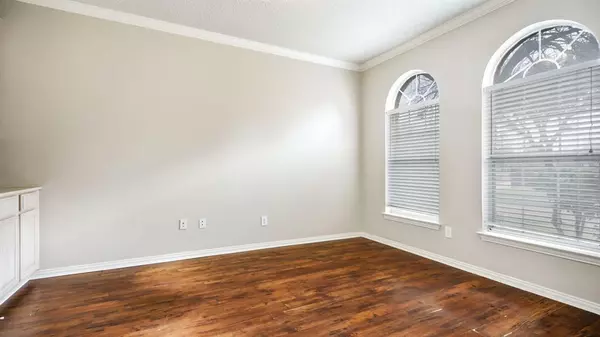$550,000
For more information regarding the value of a property, please contact us for a free consultation.
4 Beds
4 Baths
2,956 SqFt
SOLD DATE : 02/09/2024
Key Details
Property Type Single Family Home
Sub Type Single Family Residence
Listing Status Sold
Purchase Type For Sale
Square Footage 2,956 sqft
Price per Sqft $186
Subdivision Greens 02
MLS Listing ID 20499544
Sold Date 02/09/24
Style Traditional
Bedrooms 4
Full Baths 3
Half Baths 1
HOA Fees $4/ann
HOA Y/N Voluntary
Year Built 1993
Annual Tax Amount $9,038
Lot Size 10,280 Sqft
Acres 0.236
Lot Dimensions 121x101
Property Description
Beautiful home on over-sized corner lot with sparkling pool! Master bedroom and office downstairs, plus three large secondary bedrooms, two full baths and a game room upstairs. Kitchen includes all stainless steel appliances, double oven, granite countertops, kitchen island, eat-in kitchen, and tons of cabinets. Office could double as 5th bedroom. Includes spacious master suite and master bath, including separate vanities, jetted tub, separate frameless shower, and dual walk-in closets.
Tile in wet areas, and wood floors through-out the rest of the house and upstairs (no carpet in the house!). Home is walking distance to Luna Elementary and just minutes from Firewheel golf course and shops! Plus a 3-car garage! Don't miss the Matterport 3-D Virtual Tour link!
Location
State TX
County Dallas
Direction From GWB Turnpike West, go North on East Brand Road, turn right on Lochness Lane, turn right on Flarity Lane, and right on O'Phelan Lane. Corner house on the right.
Rooms
Dining Room 2
Interior
Interior Features Cable TV Available, Decorative Lighting, Eat-in Kitchen, Granite Counters, High Speed Internet Available, Kitchen Island
Heating Central, Natural Gas
Cooling Ceiling Fan(s), Central Air, Electric
Flooring Ceramic Tile, Wood
Fireplaces Number 1
Fireplaces Type Brick, Wood Burning
Appliance Dishwasher, Disposal, Electric Cooktop, Electric Oven, Electric Water Heater, Gas Water Heater, Microwave, Double Oven
Heat Source Central, Natural Gas
Laundry Electric Dryer Hookup, Gas Dryer Hookup, Utility Room, Full Size W/D Area, Washer Hookup
Exterior
Garage Spaces 3.0
Fence Wood
Pool Gunite, In Ground
Utilities Available City Sewer, City Water, Concrete, Curbs, Individual Gas Meter, Individual Water Meter
Roof Type Composition
Total Parking Spaces 3
Garage Yes
Private Pool 1
Building
Story Two
Foundation Slab
Level or Stories Two
Structure Type Brick
Schools
Elementary Schools Choice Of School
Middle Schools Choice Of School
High Schools Choice Of School
School District Garland Isd
Others
Ownership Edward & Vivien Tucker
Acceptable Financing Cash, Conventional, FHA, VA Loan
Listing Terms Cash, Conventional, FHA, VA Loan
Financing Conventional
Read Less Info
Want to know what your home might be worth? Contact us for a FREE valuation!

Our team is ready to help you sell your home for the highest possible price ASAP

©2025 North Texas Real Estate Information Systems.
Bought with Khoa Nguyen • eXp Realty LLC

