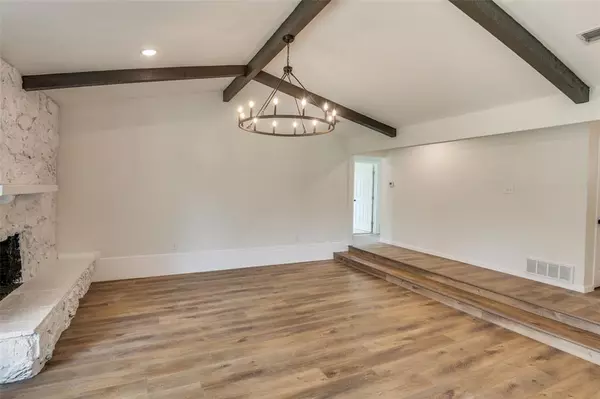$399,000
For more information regarding the value of a property, please contact us for a free consultation.
4 Beds
2 Baths
1,754 SqFt
SOLD DATE : 02/16/2024
Key Details
Property Type Single Family Home
Sub Type Single Family Residence
Listing Status Sold
Purchase Type For Sale
Square Footage 1,754 sqft
Price per Sqft $227
Subdivision Meadow Wood Add
MLS Listing ID 20508871
Sold Date 02/16/24
Style Traditional
Bedrooms 4
Full Baths 2
HOA Y/N None
Year Built 1979
Annual Tax Amount $7,008
Lot Size 0.336 Acres
Acres 0.336
Lot Dimensions 14641
Property Description
**Multiple offers received, Please have Best and Final in by Monday 1-22-24 1pm.
On .33 acre in the middle of a quiet Cul-de-sac holds your charming 4 bedroom, 2 bathroom single story dream. Fully reimagined by Maverick designs. New beautiful Luxury Vinyl Plank flooring in all common areas, designer tile in the bathrooms and luxury plush carpet in the bedrooms. Fresh Modern paint inside and outside. The kitchen boasts white Quartz countertops, Beautiful large subway Tile backsplash, SS farmhouse sink, SS Appliance’s and modern cabinet knobs. Beautiful dark wood beams lining the living room ceiling, on trend chandeliers in the dining room and living room. Brand New ROOF.. OH and did you see the size of the backyard??.. Also, lets talk about the LOCATION.LOCATION.LOCATION! FHA ready.
Location
State TX
County Tarrant
Direction I35 E Take the exit toward Murphy Dr. Euless Westpark WyTake Murphy Dr to Greenwood Ct Merge onto Airport Fwy Use the right 2 lanes to turn right onto Murphy Dr. Westpark Wy Continue to follow Murphy Dr Turn right onto Greenwood Ct
Rooms
Dining Room 1
Interior
Interior Features Built-in Features, Chandelier, Decorative Lighting, Walk-In Closet(s)
Heating Electric, Fireplace(s)
Cooling Ceiling Fan(s), Electric
Flooring Carpet, Luxury Vinyl Plank, Tile
Fireplaces Number 1
Fireplaces Type Living Room, Wood Burning
Equipment None
Appliance Dishwasher, Disposal, Electric Range, Microwave
Heat Source Electric, Fireplace(s)
Laundry Electric Dryer Hookup, Utility Room, Full Size W/D Area, Washer Hookup
Exterior
Exterior Feature Awning(s), Courtyard, Covered Patio/Porch, Private Yard
Garage Spaces 2.0
Fence Back Yard, Fenced, Wood
Utilities Available City Sewer, City Water, Co-op Electric, Underground Utilities
Roof Type Composition
Total Parking Spaces 2
Garage Yes
Building
Lot Description Cleared, Cul-De-Sac, Interior Lot, Landscaped, Lrg. Backyard Grass
Story One
Foundation Slab
Level or Stories One
Structure Type Brick,Siding,Wood
Schools
Elementary Schools Meadowcrk
High Schools Trinity
School District Hurst-Euless-Bedford Isd
Others
Restrictions Unknown Encumbrance(s)
Ownership see offer instructions
Acceptable Financing Cash, Conventional, FHA, VA Loan
Listing Terms Cash, Conventional, FHA, VA Loan
Financing Conventional
Read Less Info
Want to know what your home might be worth? Contact us for a FREE valuation!

Our team is ready to help you sell your home for the highest possible price ASAP

©2024 North Texas Real Estate Information Systems.
Bought with Matt Goates • The Fort Real Estate






