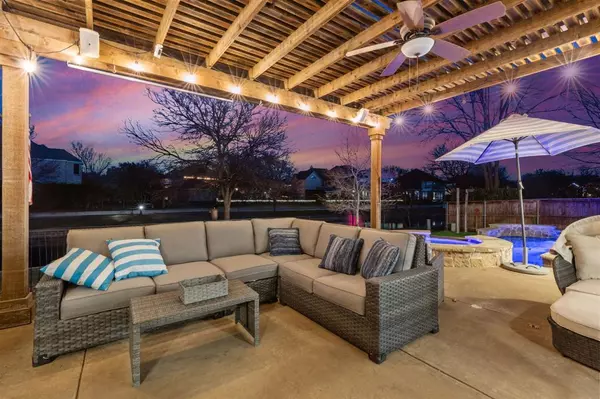$869,880
For more information regarding the value of a property, please contact us for a free consultation.
6 Beds
5 Baths
4,192 SqFt
SOLD DATE : 02/16/2024
Key Details
Property Type Single Family Home
Sub Type Single Family Residence
Listing Status Sold
Purchase Type For Sale
Square Footage 4,192 sqft
Price per Sqft $207
Subdivision Forest Lakes Estates Add
MLS Listing ID 20492170
Sold Date 02/16/24
Style Traditional
Bedrooms 6
Full Baths 4
Half Baths 1
HOA Fees $38
HOA Y/N Mandatory
Year Built 1999
Annual Tax Amount $15,635
Lot Size 0.300 Acres
Acres 0.3
Property Description
ABSOLUTELY SPECTACULAR, FULLY REMODELED AND HIGHLY UPGRADED ESTATE HOME IN DESIRABLE FOREST LAKES ESTATES COMMUNITY! IDEALLY LOCATED ON LARGE, PRIVATE LOT BACKING TO PEACEFUL, CALMING CANAL WITH DUCKS AND FOUNTAIN, AND CONVENIENT TO MAJOR ROADS, KELLER TOWN CENTER AND SHOPPING, DINING AND ENTERTAINMENT. OUTSTANDING FLOOR PLAN WITH 6 BEDROOMS, 3.1 BATHS, 3 CAR GARAGE. PERFECT FOR ENTERTAINING OR SIMPLY IMPRESSING YOUR FAMILY, THE OVERSIZED OPEN DESIGN GOURMET KITCHEN FEATURES WHITE STONE COUNTERS AND ISLAND WITH MATCHING WHITE CABINETRY, FULL STAINLESS APPLIANCES INCLUDING GAS COOKTOP, WINE REFRIGERATOR, DOUBLE OVENS AND DUAL DRAWER DISH WASHER! MAIN FLOOR OFFERS MAGNIFICENT WIDE PLANK WOOD FLOORING AND HIGH QUALITY LUXURIOUS CARPETS. SPACIOUS MAIN FLOOR MASTER SUITE FEATURES TRAY CEILINGS, SITTING SPACE AND LARGE, WELCOMING MASTER BATH WITH SEPARATE GLASS SHOWER, DUAL VANITIES AND SOAKING TUB! THIS DREAM HOME TRULY OFFERS IT ALL, AND THEM SOME, OFFERING EVERYTHING YOU COULD DREAM OF.
Location
State TX
County Tarrant
Community Community Pool, Fishing, Greenbelt, Jogging Path/Bike Path, Playground
Direction FROM KELLER PARKWAY AT RUFE SNOW DR., TURN SOUTH ON RUFE SNOW DRIVE, RIGHT ON CLEARWATER LANE, LEFT ON TAHOE LANE TO HOME ON LEFT.
Rooms
Dining Room 2
Interior
Interior Features Built-in Features, Built-in Wine Cooler, Cable TV Available, Cathedral Ceiling(s), Chandelier, Decorative Lighting, Double Vanity, Eat-in Kitchen, Granite Counters, High Speed Internet Available, Kitchen Island, Natural Woodwork, Open Floorplan, Pantry, Smart Home System, Vaulted Ceiling(s), Walk-In Closet(s)
Heating Central, Natural Gas
Cooling Ceiling Fan(s), Central Air, Electric, Multi Units, Zoned
Flooring Carpet, Wood
Fireplaces Number 1
Fireplaces Type Gas, Living Room
Appliance Dishwasher, Disposal, Gas Cooktop, Microwave, Double Oven
Heat Source Central, Natural Gas
Laundry Full Size W/D Area, Washer Hookup
Exterior
Exterior Feature Covered Patio/Porch, Rain Gutters
Garage Spaces 3.0
Fence Gate, Wrought Iron
Pool Gunite, Heated, In Ground, Pool Sweep, Pool/Spa Combo, Pump, Salt Water, Separate Spa/Hot Tub, Water Feature, Waterfall
Community Features Community Pool, Fishing, Greenbelt, Jogging Path/Bike Path, Playground
Utilities Available All Weather Road, Cable Available, City Sewer, City Water, Concrete, Curbs, Individual Gas Meter, Individual Water Meter, Sidewalk, Underground Utilities
Waterfront Description Canal (Man Made)
Roof Type Composition
Total Parking Spaces 3
Garage Yes
Private Pool 1
Building
Lot Description Adjacent to Greenbelt, Corner Lot, Sprinkler System, Subdivision, Water/Lake View, Waterfront
Story Two
Foundation Slab
Level or Stories Two
Structure Type Brick
Schools
Elementary Schools Willislane
Middle Schools Indian Springs
High Schools Keller
School District Keller Isd
Others
Ownership ON FILE
Acceptable Financing Cash, Conventional
Listing Terms Cash, Conventional
Financing Conventional
Special Listing Condition Aerial Photo
Read Less Info
Want to know what your home might be worth? Contact us for a FREE valuation!

Our team is ready to help you sell your home for the highest possible price ASAP

©2024 North Texas Real Estate Information Systems.
Bought with Amber Riddle • Ebby Halliday, REALTORS






