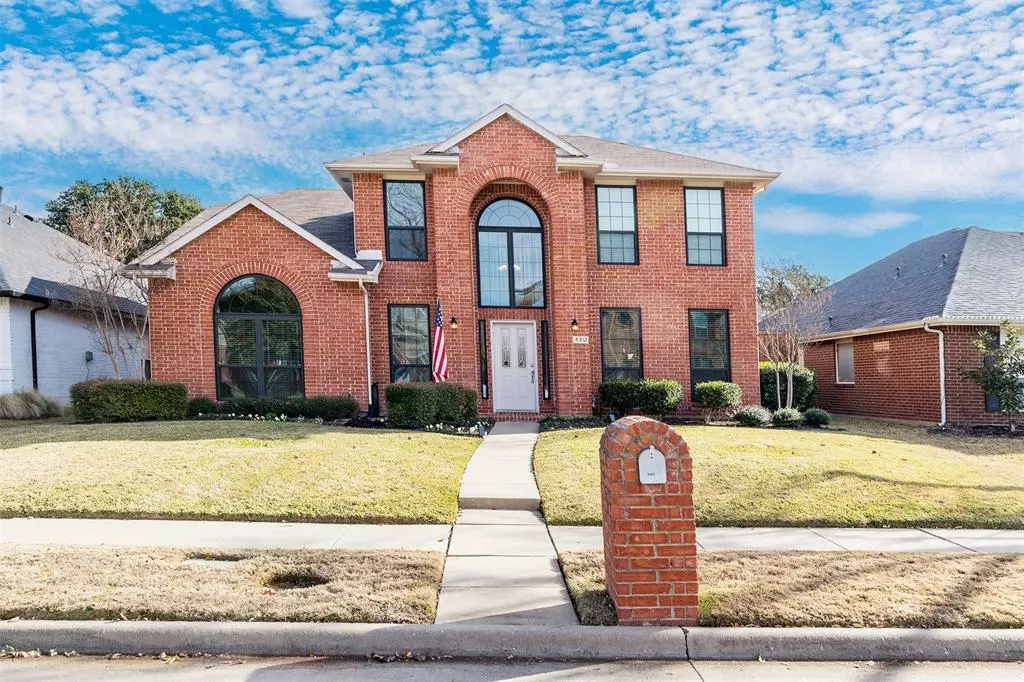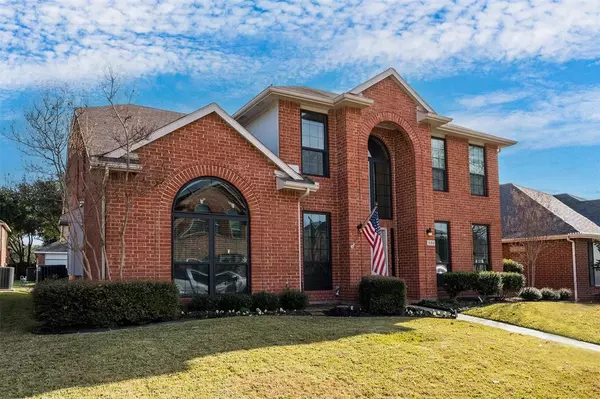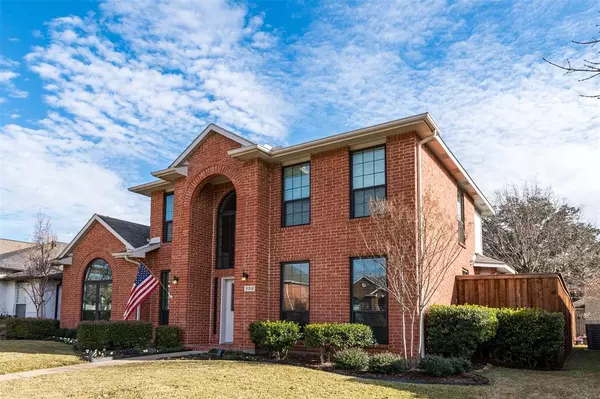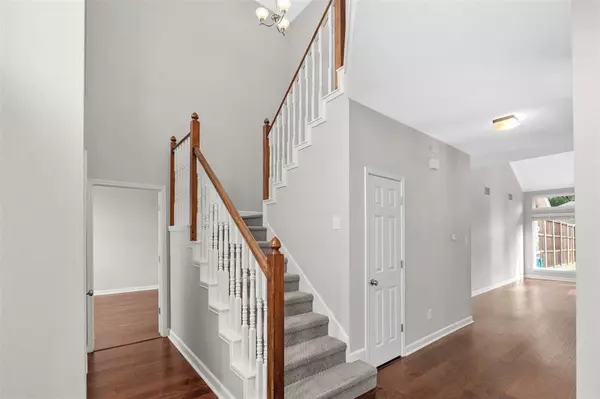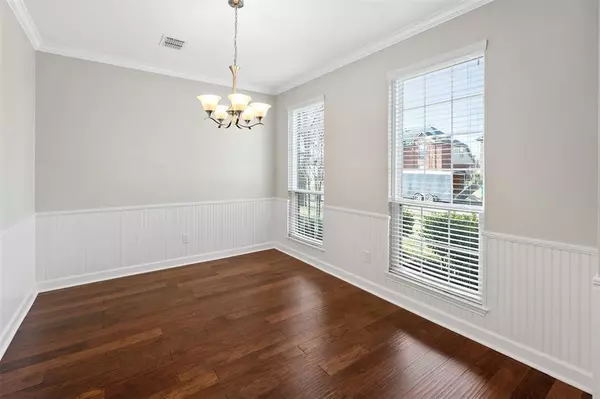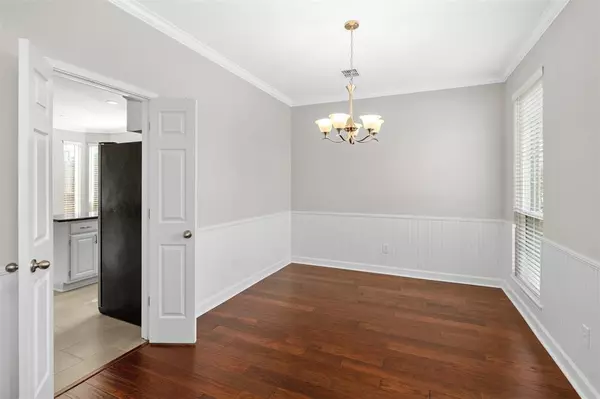$550,000
For more information regarding the value of a property, please contact us for a free consultation.
4 Beds
3 Baths
1,859 SqFt
SOLD DATE : 02/21/2024
Key Details
Property Type Single Family Home
Sub Type Single Family Residence
Listing Status Sold
Purchase Type For Sale
Square Footage 1,859 sqft
Price per Sqft $295
Subdivision Plantation Resort Ph Ia The
MLS Listing ID 20497070
Sold Date 02/21/24
Style Traditional
Bedrooms 4
Full Baths 2
Half Baths 1
HOA Fees $15
HOA Y/N Mandatory
Year Built 1992
Annual Tax Amount $6,638
Lot Size 6,969 Sqft
Acres 0.16
Property Description
Location, Location, Location!! Gorgeous red brick two story home is situated in Plantation Resort and just minutes from the Plantation Golf Club! Some recent updates include New Windows, HVAC, Hot water Tank, fresh interior paint + decadent crown molding. Zoned to Award Winning Curtsinger Elementary! Flanked off the entry way is the Formal Dining area which could also be used as a Private Study! Solid French doors open up to the Stunning Kitchen with striking black granite countertops, pristine white cabs, island + a decorative backsplash! The expansive Living room has vaulted ceilings, beautiful fireplace with chevron tile surround, rich wood floors and a wall of windows that drenches this space in natural light. Eat in Breakfast nook with bay windows! The Primary Suite is very generously sized and the en-suite bath is complete with a jetted tub, dual vessel sinks, circular mirrors + a walk in closet! Great sized Guest Bedrooms! The backyard has an open patio that overlooks the yard!
Location
State TX
County Collin
Community Club House, Community Pool, Curbs, Golf, Greenbelt, Jogging Path/Bike Path, Lake, Park, Playground, Pool, Sidewalks, Tennis Court(S)
Direction From 121, North on Hillcrest Road, Right on Jereme Trail, Right on Baton Rouge Blvd. The property is on the Left.
Rooms
Dining Room 2
Interior
Interior Features Built-in Features, Cable TV Available, Decorative Lighting, Double Vanity, Eat-in Kitchen, Granite Counters, High Speed Internet Available, Kitchen Island, Open Floorplan, Vaulted Ceiling(s), Wainscoting, Walk-In Closet(s)
Heating Central, Natural Gas, Zoned
Cooling Ceiling Fan(s), Central Air, Electric, Zoned
Flooring Carpet, Ceramic Tile, Wood
Fireplaces Number 1
Fireplaces Type Decorative, Gas, Gas Logs, Gas Starter, Living Room
Appliance Dishwasher, Disposal, Electric Cooktop, Electric Oven, Electric Range, Refrigerator
Heat Source Central, Natural Gas, Zoned
Laundry Electric Dryer Hookup, Utility Room, Full Size W/D Area, Washer Hookup
Exterior
Exterior Feature Rain Gutters, Lighting, Private Yard
Garage Spaces 2.0
Fence Back Yard, Fenced, Gate, Wood
Community Features Club House, Community Pool, Curbs, Golf, Greenbelt, Jogging Path/Bike Path, Lake, Park, Playground, Pool, Sidewalks, Tennis Court(s)
Utilities Available All Weather Road, Alley, Cable Available, City Sewer, City Water, Concrete, Curbs, Electricity Available, Electricity Connected, Natural Gas Available, Phone Available, Sewer Available, Sidewalk
Roof Type Composition,Shingle
Total Parking Spaces 2
Garage Yes
Building
Lot Description Few Trees, Interior Lot, Landscaped, Sprinkler System, Subdivision
Story Two
Foundation Slab
Level or Stories Two
Structure Type Brick,Siding,Wood
Schools
Elementary Schools Curtsinger
Middle Schools Wester
High Schools Centennial
School District Frisco Isd
Others
Ownership Of Record
Acceptable Financing Cash, Conventional, FHA, VA Loan
Listing Terms Cash, Conventional, FHA, VA Loan
Financing FHA
Read Less Info
Want to know what your home might be worth? Contact us for a FREE valuation!

Our team is ready to help you sell your home for the highest possible price ASAP

©2024 North Texas Real Estate Information Systems.
Bought with Ofir Bugana • RE/MAX Dallas Suburbs

