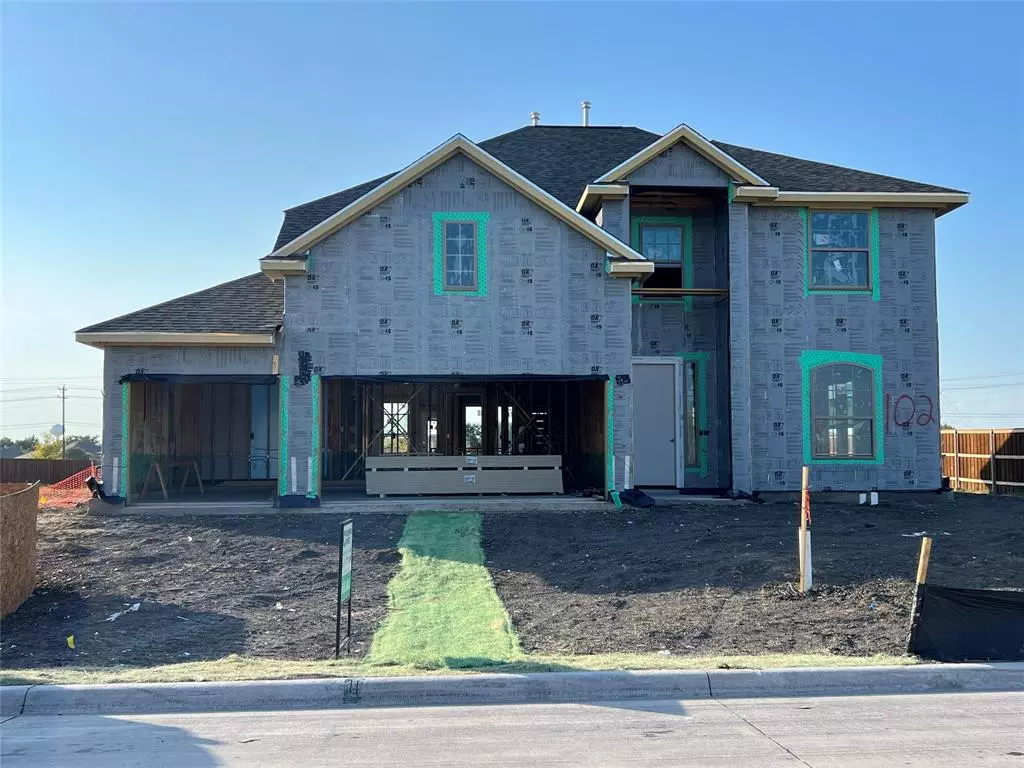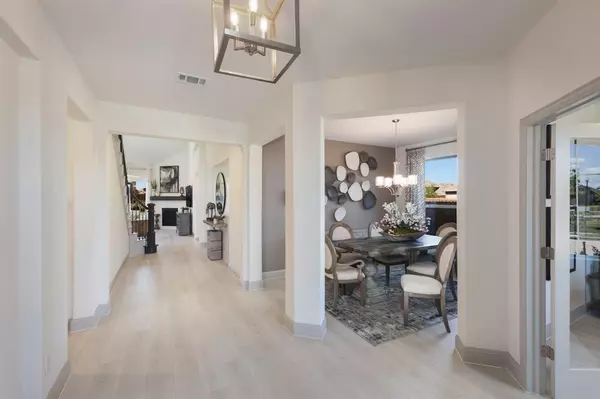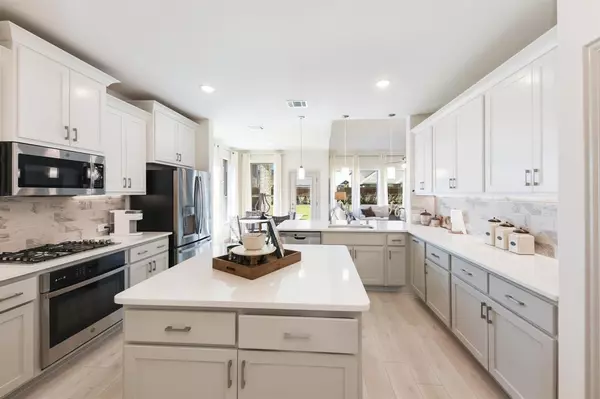$498,306
For more information regarding the value of a property, please contact us for a free consultation.
4 Beds
4 Baths
3,025 SqFt
SOLD DATE : 02/27/2024
Key Details
Property Type Single Family Home
Sub Type Single Family Residence
Listing Status Sold
Purchase Type For Sale
Square Footage 3,025 sqft
Price per Sqft $164
Subdivision Park Trails
MLS Listing ID 20437127
Sold Date 02/27/24
Style Traditional
Bedrooms 4
Full Baths 3
Half Baths 1
HOA Fees $41/ann
HOA Y/N Mandatory
Year Built 2023
Lot Size 9,226 Sqft
Acres 0.2118
Property Description
New Construction! Home should be ready December 2023 to January 2024. Highly rated Forney School District. Crosby Elementary School within walking distance. This Wimberly plan is on an oversized 9,225 square foot homesite that includes a 3-car garage, 4 bed, 3.5 bath, game room, enclosed study, seperate formal dining room and media room. Kitchen boasts built-in oven and microwave with cooktop, full extension pot and pan drawers, pull out trash drawer white quartz countertops and 42 in light gray cabinets. Enjoy the covered back patio that includes a gas drop for future kitchen. Family room has high ceilings, & gas fireplace. Media room also has 7.1 pre-wire s.sound. Contemporary color scheme, upgraded flooring, art niches, tankless water heater, bricked front porch and blinds are included with all Chesmar Homes.
Location
State TX
County Kaufman
Community Community Pool, Curbs, Jogging Path/Bike Path, Lake
Direction Park Trails community, the intersection of Longhorn and Ridgecrest.
Rooms
Dining Room 1
Interior
Interior Features Built-in Features, Cable TV Available, Decorative Lighting, Double Vanity, Flat Screen Wiring, High Speed Internet Available, Kitchen Island, Open Floorplan, Pantry, Sound System Wiring, Vaulted Ceiling(s), Walk-In Closet(s)
Heating Central, Electric
Cooling Central Air, Electric
Flooring Carpet, Ceramic Tile, Wood
Fireplaces Number 1
Fireplaces Type Gas Starter
Appliance Gas Cooktop, Microwave
Heat Source Central, Electric
Laundry Electric Dryer Hookup, Full Size W/D Area, Washer Hookup
Exterior
Exterior Feature Covered Patio/Porch, Rain Gutters
Garage Spaces 3.0
Fence Wood
Community Features Community Pool, Curbs, Jogging Path/Bike Path, Lake
Utilities Available City Sewer, City Water, Outside City Limits
Roof Type Composition
Total Parking Spaces 3
Garage Yes
Building
Lot Description Landscaped, Sprinkler System
Story Two
Foundation Slab
Level or Stories Two
Structure Type Brick,Rock/Stone,Siding
Schools
Elementary Schools Crosby
Middle Schools Brown
High Schools North Forney
School District Forney Isd
Others
Restrictions Deed
Ownership Chesmar Homes
Financing FHA
Read Less Info
Want to know what your home might be worth? Contact us for a FREE valuation!

Our team is ready to help you sell your home for the highest possible price ASAP

©2024 North Texas Real Estate Information Systems.
Bought with Christie Cannon • Keller Williams Frisco Stars






