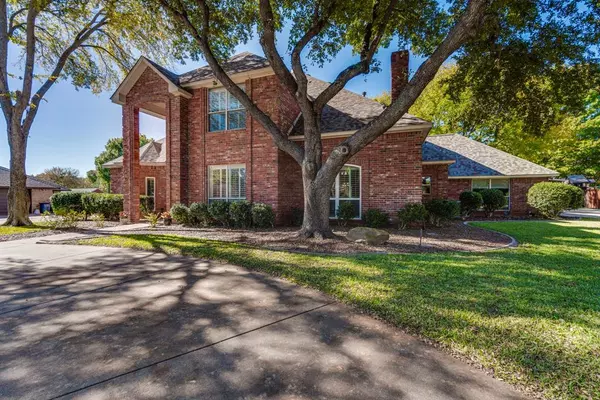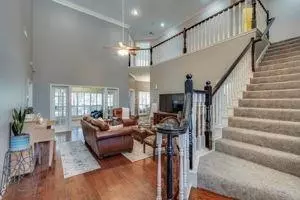$625,000
For more information regarding the value of a property, please contact us for a free consultation.
4 Beds
4 Baths
3,825 SqFt
SOLD DATE : 02/28/2024
Key Details
Property Type Single Family Home
Sub Type Single Family Residence
Listing Status Sold
Purchase Type For Sale
Square Footage 3,825 sqft
Price per Sqft $163
Subdivision Spring Creek
MLS Listing ID 20481081
Sold Date 02/28/24
Style Traditional
Bedrooms 4
Full Baths 3
Half Baths 1
HOA Y/N None
Year Built 1991
Annual Tax Amount $9,507
Lot Size 1.030 Acres
Acres 1.03
Property Sub-Type Single Family Residence
Property Description
Price Improvement!
Discover serenity in this stunning home, an entertainment haven nestled among tall trees. Embrace the luxury of a heated pool-spa, a private retreat right in your backyard!
Key Features:
Heavenly Heated Pool-Spa: Perfect for relaxation or hosting gatherings.
Detached Garage with Mini-Split: Versatile space for your needs.
Private Primary Bedroom Downstairs: Your personal oasis.
Three Spacious Upstairs Bedrooms: Including one with a private bath and dual walk-in closets!
SO MANY DETAILS:
Custom Shutters & Crown Molding Throughout
Gorgeous Granite Countertops & Backsplash in Island Kitchen
Double Stainless Steel Oven
Recessed Lighting
Extended Covered Patio with Pergola, Ceiling Fan & with Lighting
Don't miss out on this impeccable retreat—where every detail speaks luxury! Whether it's unwinding by the pool or enjoying the comfort of this exquisite space, this home is ready to welcome you.
Location
State TX
County Ellis
Direction From 287 turn Left going North on FM 813(Brown) to Stop sign, turn Right on 813 (Brown), turn Right on Spring Creek Dr., turn Left on 1890 Crossing, Turn right on Victorian, turn Left on Vintage Dr. and house will be on left.
Rooms
Dining Room 2
Interior
Interior Features Eat-in Kitchen, Kitchen Island, Pantry
Heating Central, Heat Pump, Natural Gas
Cooling Attic Fan, Ceiling Fan(s), Central Air, Electric, Heat Pump
Flooring Carpet, Ceramic Tile, Wood
Fireplaces Number 1
Fireplaces Type Family Room, Gas
Appliance Dishwasher, Disposal, Gas Cooktop, Gas Oven, Gas Water Heater, Convection Oven, Double Oven
Heat Source Central, Heat Pump, Natural Gas
Laundry Electric Dryer Hookup, Gas Dryer Hookup, Utility Room, Full Size W/D Area, Washer Hookup
Exterior
Exterior Feature Covered Patio/Porch
Garage Spaces 4.0
Carport Spaces 1
Fence Chain Link, Fenced, Wood
Pool Fenced, Gunite, Heated, In Ground, Outdoor Pool, Pool Cover, Pool Sweep, Pool/Spa Combo, Private
Utilities Available Asphalt, Co-op Water, Individual Gas Meter, Individual Water Meter, Septic, Underground Utilities
Roof Type Shingle
Total Parking Spaces 4
Garage Yes
Private Pool 1
Building
Lot Description Lrg. Backyard Grass, Many Trees, Sprinkler System
Story Two
Foundation Slab
Level or Stories Two
Structure Type Brick
Schools
Elementary Schools Margaret Felty
High Schools Waxahachie
School District Waxahachie Isd
Others
Ownership Angela Christine
Acceptable Financing Cash, Conventional, FHA, Not Assumable, VA Loan
Listing Terms Cash, Conventional, FHA, Not Assumable, VA Loan
Financing Conventional
Special Listing Condition Aerial Photo
Read Less Info
Want to know what your home might be worth? Contact us for a FREE valuation!

Our team is ready to help you sell your home for the highest possible price ASAP

©2025 North Texas Real Estate Information Systems.
Bought with Gayle McCord • EXP REALTY






