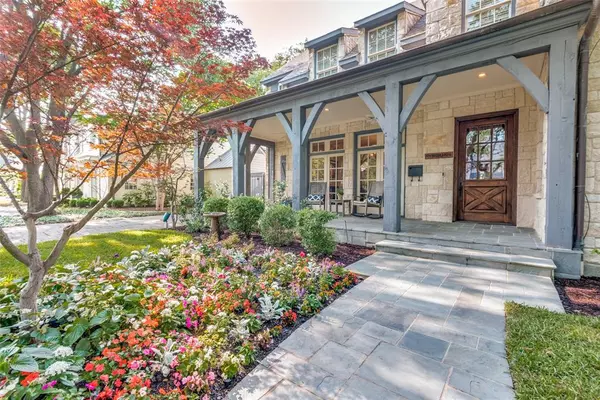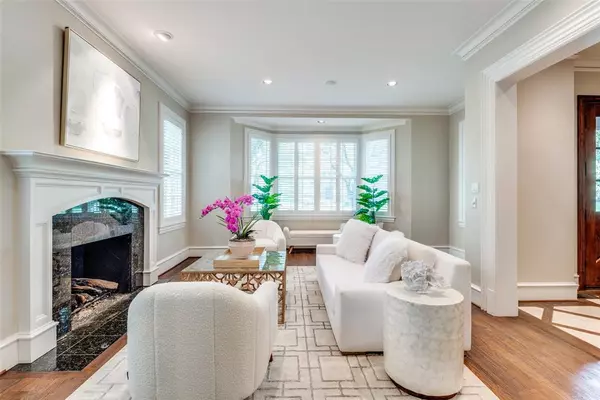$4,195,000
For more information regarding the value of a property, please contact us for a free consultation.
5 Beds
7 Baths
6,144 SqFt
SOLD DATE : 03/08/2024
Key Details
Property Type Single Family Home
Sub Type Single Family Residence
Listing Status Sold
Purchase Type For Sale
Square Footage 6,144 sqft
Price per Sqft $682
Subdivision University Heights Sec 03
MLS Listing ID 20504875
Sold Date 03/08/24
Style Traditional
Bedrooms 5
Full Baths 5
Half Baths 2
HOA Y/N None
Year Built 2004
Annual Tax Amount $54,759
Lot Size 0.257 Acres
Acres 0.257
Lot Dimensions 70 x 160
Property Description
Welcome to this beautiful home perfectly situated on a coveted block in the Fairway of University Park. This exceptional center hall floor plan exudes charm, architectural details, custom millwork, and natural light. Elegant formals, casual living spaces, large and open sun filled chefs’ kitchen, 5 distinctive bedrooms with ensuite baths, library or study and more. Kitchen is complete with an abundance of custom cabinetry, SubZeros, Wolf 6 burner gas cooktop, double ovens, 2 dishwashers, island with a second sink and a SubZero in the wine room. Master bath boasts a large walk in shower, jacuzzi tub and separate custom closets. Step outside for an additional living experience with a newly turfed backyard, pool, spa, covered patio, grill and fireplace. Spacious detached garage and guest quarters include full bath with a kitchenette. Front drive with electric gate and an oversized garage. Framed by all the Park Cities has to offer including shopping, restaurants and parks.
Location
State TX
County Dallas
Direction South side of the street between Baltimore and Thackery. Hanover between Preston and Hillcrest.
Rooms
Dining Room 2
Interior
Interior Features Built-in Features, Built-in Wine Cooler, Cedar Closet(s), Chandelier, Decorative Lighting, Double Vanity, Granite Counters, High Speed Internet Available, Kitchen Island, Multiple Staircases, Open Floorplan, Paneling, Pantry, Walk-In Closet(s), Wet Bar
Heating Central, Natural Gas
Cooling Central Air
Flooring Carpet, Wood
Fireplaces Number 4
Fireplaces Type Masonry, Wood Burning
Appliance Built-in Gas Range, Built-in Refrigerator, Dishwasher, Disposal, Gas Cooktop, Ice Maker, Microwave, Convection Oven, Double Oven, Plumbed For Gas in Kitchen, Tankless Water Heater
Heat Source Central, Natural Gas
Exterior
Exterior Feature Attached Grill, Covered Patio/Porch, Rain Gutters, Lighting, Outdoor Grill, Other
Garage Spaces 2.0
Fence Wood, Wrought Iron
Pool Heated, Pool Cover, Pool/Spa Combo, Salt Water, Sport, Waterfall
Utilities Available City Sewer, City Water, Curbs, Sidewalk
Roof Type Composition,Metal
Total Parking Spaces 2
Garage Yes
Private Pool 1
Building
Lot Description Interior Lot, Landscaped, Sprinkler System
Story Three Or More
Foundation Pillar/Post/Pier
Level or Stories Three Or More
Structure Type Rock/Stone
Schools
Elementary Schools University
High Schools Highland Park
School District Highland Park Isd
Others
Ownership See agent
Acceptable Financing Cash, Conventional, FHA, VA Loan
Listing Terms Cash, Conventional, FHA, VA Loan
Financing Cash
Read Less Info
Want to know what your home might be worth? Contact us for a FREE valuation!

Our team is ready to help you sell your home for the highest possible price ASAP

©2024 North Texas Real Estate Information Systems.
Bought with Non-Mls Member • NON MLS






