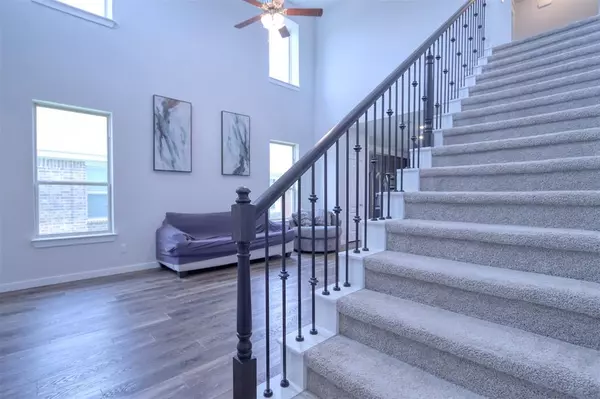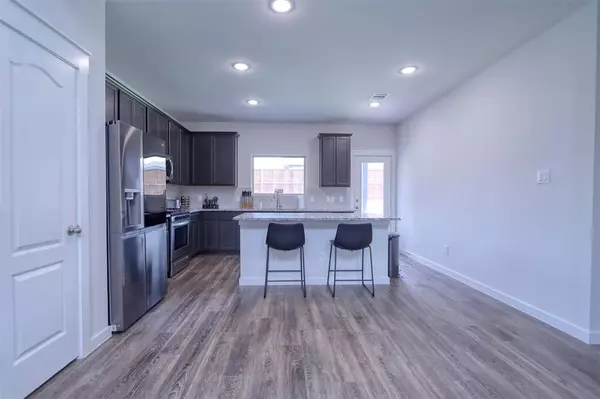$340,000
For more information regarding the value of a property, please contact us for a free consultation.
3 Beds
3 Baths
1,764 SqFt
SOLD DATE : 03/19/2024
Key Details
Property Type Single Family Home
Sub Type Single Family Residence
Listing Status Sold
Purchase Type For Sale
Square Footage 1,764 sqft
Price per Sqft $192
Subdivision Clements Ranch Ph 6
MLS Listing ID 20528009
Sold Date 03/19/24
Style Traditional
Bedrooms 3
Full Baths 2
Half Baths 1
HOA Fees $50/ann
HOA Y/N Mandatory
Year Built 2021
Annual Tax Amount $9,921
Lot Size 4,965 Sqft
Acres 0.114
Property Description
Immaculately Maintained 2-Story Gehan Home Located on a Premium Lot in the Highly Desired and Historical Clements Ranch. Some of the Many Features Include an Enlarged Kitchen Island with 12 inch Overhang Bar Top,6ft-8in Door at Water Closet,Upgraded Primary Bathroom Shower with 2nd Lavatory, Extended 14' x 9' Covered Patio,Premium Painted Brick Exterior,Sprinkler System and Gutters. Designer Features Include Upgraded Stainless Steel Gas Appliances,42 inch Kitchen Cabinets,Granite Kitchen Countertops,Engineered Marble Countertops in Bathrooms and Utility Room, Ceiling Fans,Upgraded Carpet & Tile Flooring,Luxury Vinyl Plank Flooring and So Much More! Clements Ranch is Built on Land Formerly Owned by Texas Governor Bill Clements. There are 5 Ponds Throughout the Community,as well as Two Community Gyms, Pool, Splash Pad, Dog Park, Covered Pavilion, a Hike and Bike Trail that Winds Around the Ponds,Fishing Docks and Park that Features Soccer Fields and a Basketball Court. Truly A Must See!
Location
State TX
County Kaufman
Direction Please use GPS.
Rooms
Dining Room 1
Interior
Interior Features Built-in Features, Cable TV Available, Decorative Lighting, Granite Counters, High Speed Internet Available, Kitchen Island, Loft, Pantry, Walk-In Closet(s)
Heating Central
Cooling Ceiling Fan(s), Central Air
Flooring Carpet, Ceramic Tile, Luxury Vinyl Plank
Appliance Dishwasher, Disposal, Gas Range, Microwave
Heat Source Central
Exterior
Exterior Feature Covered Patio/Porch, Rain Gutters
Garage Spaces 2.0
Fence Back Yard, Wood
Utilities Available City Sewer, City Water, Community Mailbox, Curbs, Individual Gas Meter, Individual Water Meter, MUD Sewer, MUD Water, Sidewalk
Roof Type Composition
Total Parking Spaces 2
Garage Yes
Building
Lot Description Interior Lot, Landscaped, Lrg. Backyard Grass, Sprinkler System, Subdivision
Story Two
Foundation Slab
Level or Stories Two
Structure Type Brick,Fiber Cement,Wood
Schools
Elementary Schools Lewis
Middle Schools Brown
High Schools North Forney
School District Forney Isd
Others
Restrictions Deed
Ownership On tax record
Acceptable Financing Assumable, Cash, Conventional, FHA, FHA Assumable, VA Loan
Listing Terms Assumable, Cash, Conventional, FHA, FHA Assumable, VA Loan
Financing Conventional
Read Less Info
Want to know what your home might be worth? Contact us for a FREE valuation!

Our team is ready to help you sell your home for the highest possible price ASAP

©2024 North Texas Real Estate Information Systems.
Bought with Susan Blackburn • Allie Beth Allman & Assoc.






