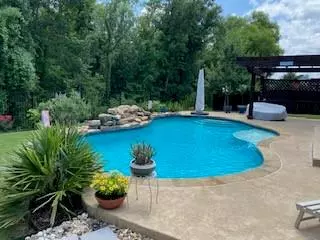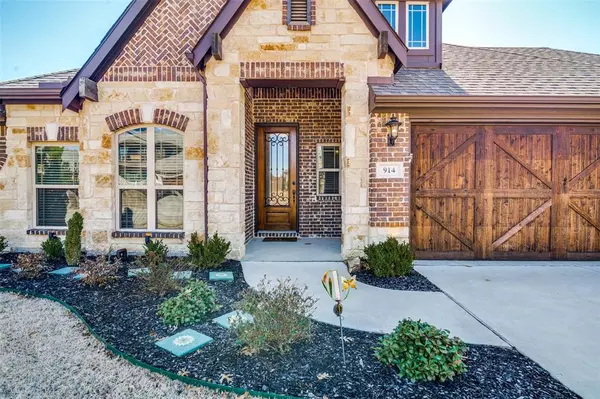$550,000
For more information regarding the value of a property, please contact us for a free consultation.
3 Beds
2 Baths
2,302 SqFt
SOLD DATE : 03/22/2024
Key Details
Property Type Single Family Home
Sub Type Single Family Residence
Listing Status Sold
Purchase Type For Sale
Square Footage 2,302 sqft
Price per Sqft $238
Subdivision Kreymer Estates Ph 3
MLS Listing ID 20532664
Sold Date 03/22/24
Bedrooms 3
Full Baths 2
HOA Fees $61/ann
HOA Y/N Mandatory
Year Built 2016
Annual Tax Amount $8,690
Lot Size 9,147 Sqft
Acres 0.21
Lot Dimensions 70 X 121
Property Description
This Single Story home w POOL is sure to please! Loc in prime cul-de-sac surrounded by trees, jogging & biking trails. Thoughtfully designed with an open-concept, offering a seamless flow between its living spaces. Featuring a Rotunda Entry, Formal Din or Game Room, lrg Family room, beau Kit center island workspace, granite ctrs, SS appliances, gas cooktop & buffet & window seat in Brkfst Nook; Plus Study & upgraded LVP flooring & cabs throughout. Primary Suite is a perfect blend of comfort & style, a private oasis within the house. It features an elegant bay window creating a nice sitting area. Has raised ceiling and ensuite bath w lrg shower & a generously sized WIC. The Pool area is a true outdoor haven has Screened Porch & Pergola. The Riverbend Pool has a reinforced Super Structure and In- Floor Cleaning Sys. The beauty of the trees provide both shade & picturesque backdrop. Sitting adjacent to the Greenbelt, this prop extends its connection to nature. The Fridge & WD will convey.
Location
State TX
County Collin
Community Club House, Community Pool, Greenbelt, Jogging Path/Bike Path, Sidewalks
Direction North on Hwy 78 Turn RT on Brown St, Turn RT on Hawthorn, Turn RT on Birchwood, Left on Peachwood and Left onto Redwood Ct, house on Right.
Rooms
Dining Room 1
Interior
Interior Features Cable TV Available, Flat Screen Wiring, Granite Counters, High Speed Internet Available, Open Floorplan, Pantry, Walk-In Closet(s)
Heating Central, Natural Gas
Cooling Central Air, Electric
Flooring Luxury Vinyl Plank
Fireplaces Number 1
Fireplaces Type Gas Logs, Gas Starter, Glass Doors, Insert, Living Room
Appliance Dishwasher, Disposal, Dryer, Electric Oven, Gas Cooktop, Gas Water Heater, Microwave, Refrigerator, Vented Exhaust Fan
Heat Source Central, Natural Gas
Laundry Electric Dryer Hookup, Gas Dryer Hookup, Utility Room, Full Size W/D Area, Washer Hookup
Exterior
Exterior Feature Covered Patio/Porch
Garage Spaces 3.0
Fence Wrought Iron
Pool Gunite, In Ground, Water Feature, Waterfall
Community Features Club House, Community Pool, Greenbelt, Jogging Path/Bike Path, Sidewalks
Utilities Available Cable Available, City Sewer, Co-op Electric, Curbs, Electricity Available, Electricity Connected, Individual Gas Meter, Individual Water Meter, Natural Gas Available, Sewer Available, Sidewalk, Underground Utilities
Roof Type Composition,Shingle
Total Parking Spaces 3
Garage Yes
Private Pool 1
Building
Lot Description Adjacent to Greenbelt, Cul-De-Sac, Greenbelt, Interior Lot, Sprinkler System
Story One
Foundation Slab
Level or Stories One
Schools
Elementary Schools Akin
High Schools Wylie East
School District Wylie Isd
Others
Restrictions Deed,Development
Ownership See Agent
Acceptable Financing Cash, Conventional, FHA, USDA Loan, VA Loan
Listing Terms Cash, Conventional, FHA, USDA Loan, VA Loan
Financing Conventional
Special Listing Condition Deed Restrictions
Read Less Info
Want to know what your home might be worth? Contact us for a FREE valuation!

Our team is ready to help you sell your home for the highest possible price ASAP

©2024 North Texas Real Estate Information Systems.
Bought with Christina Han • Monument Realty






