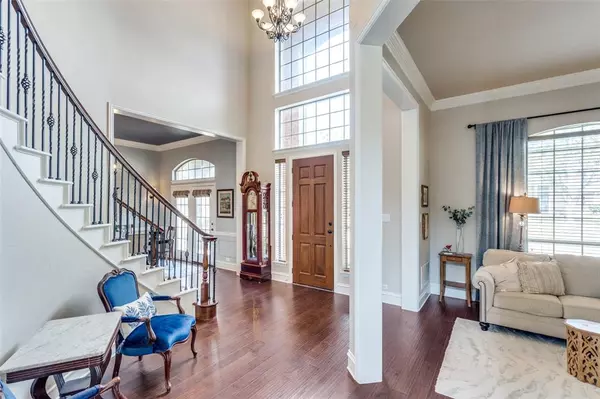$950,000
For more information regarding the value of a property, please contact us for a free consultation.
4 Beds
4 Baths
4,719 SqFt
SOLD DATE : 03/22/2024
Key Details
Property Type Single Family Home
Sub Type Single Family Residence
Listing Status Sold
Purchase Type For Sale
Square Footage 4,719 sqft
Price per Sqft $201
Subdivision The Trails Ph 9
MLS Listing ID 20513964
Sold Date 03/22/24
Bedrooms 4
Full Baths 3
Half Baths 1
HOA Fees $42/ann
HOA Y/N Mandatory
Year Built 2003
Annual Tax Amount $11,374
Lot Size 10,541 Sqft
Acres 0.242
Lot Dimensions .261
Property Description
This updated home boasts new engineered wood floors and painted walls for a modern feel. The kitchen, a chef's delight, features a new double oven, microwave, and quartz countertops, complemented by a huge walk-in pantry. Enjoy a renovated master bath with its granite counter, marble shower floor, and standalone tub under a new chandelier, and a Texas-sized large master closet with built-ins. Two new high-efficiency AC units, a new fence, and a new pool pump, ensure comfort and privacy with a pergola. Entertain in the grand den with a soaring 19 ft ceiling. The property includes two walk-in attic storage areas, an oversized 3-car garage, and walk-in closets in each bedroom. The main floor features 10-12 ft ceilings, while the second floor has 9-10 ft ceilings. A tray ceiling adorns the master bedroom, enhancing its elegance. A separate living room and office with stained built-in shelves and a vaulted ceiling provide additional sophisticated spaces. A new roof was added in 2022.
Location
State TX
County Denton
Community Community Pool, Greenbelt, Jogging Path/Bike Path, Lake, Playground
Direction North on Dallas Toll, Left on Main St, Right onto the Trails Pkwy, Left on Wildfire, Right on Carpenter, Left on Bowie. Please try to take your clients through the main entrance to the community.
Rooms
Dining Room 1
Interior
Interior Features Cable TV Available, Decorative Lighting, Double Vanity, Eat-in Kitchen, Granite Counters, High Speed Internet Available, Kitchen Island, Multiple Staircases, Natural Woodwork, Open Floorplan, Vaulted Ceiling(s), Walk-In Closet(s)
Heating Central, Natural Gas
Fireplaces Number 1
Fireplaces Type Gas
Appliance Dishwasher, Disposal, Gas Cooktop, Gas Water Heater, Microwave, Double Oven, Plumbed For Gas in Kitchen, Vented Exhaust Fan
Heat Source Central, Natural Gas
Laundry Full Size W/D Area, Washer Hookup
Exterior
Exterior Feature Covered Patio/Porch
Garage Spaces 3.0
Fence Back Yard, Wood
Pool In Ground
Community Features Community Pool, Greenbelt, Jogging Path/Bike Path, Lake, Playground
Utilities Available City Sewer, City Water
Roof Type Shingle
Total Parking Spaces 3
Garage Yes
Private Pool 1
Building
Lot Description Interior Lot, Landscaped
Story Two
Foundation Slab
Level or Stories Two
Structure Type Brick
Schools
Elementary Schools Corbell
Middle Schools Cobb
High Schools Wakeland
School District Frisco Isd
Others
Ownership See Tax
Acceptable Financing Cash, Conventional, FHA, VA Loan
Listing Terms Cash, Conventional, FHA, VA Loan
Financing Conventional
Read Less Info
Want to know what your home might be worth? Contact us for a FREE valuation!

Our team is ready to help you sell your home for the highest possible price ASAP

©2024 North Texas Real Estate Information Systems.
Bought with Suzie Thole Burress • Keller Williams Realty-FM






