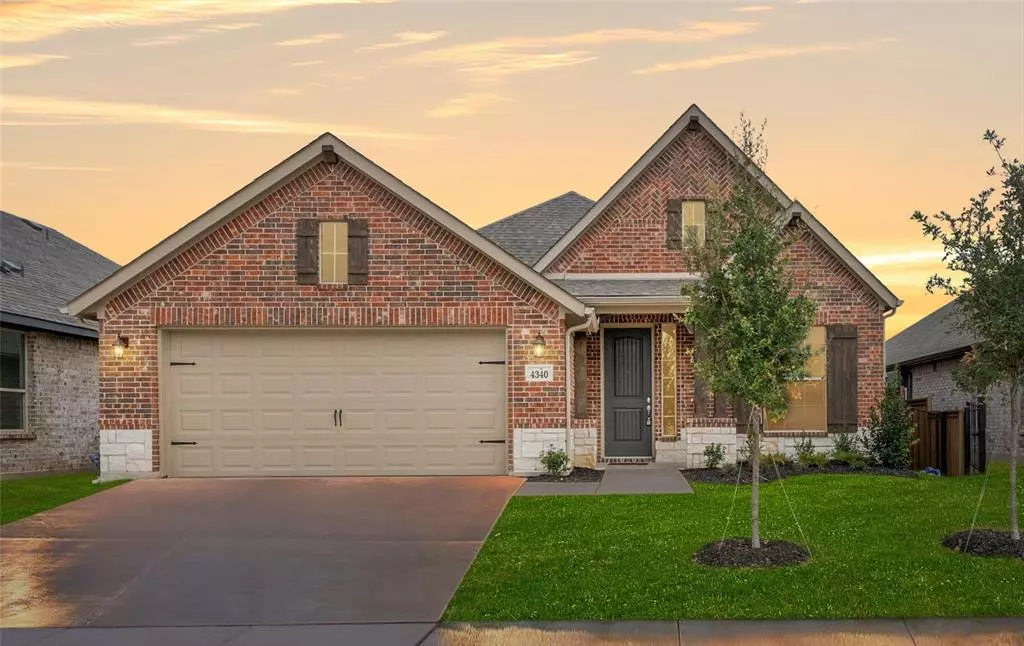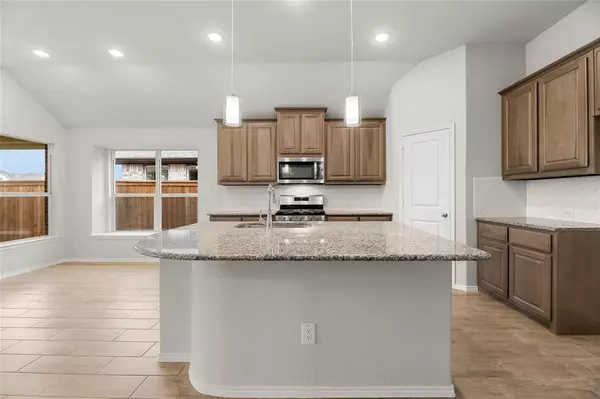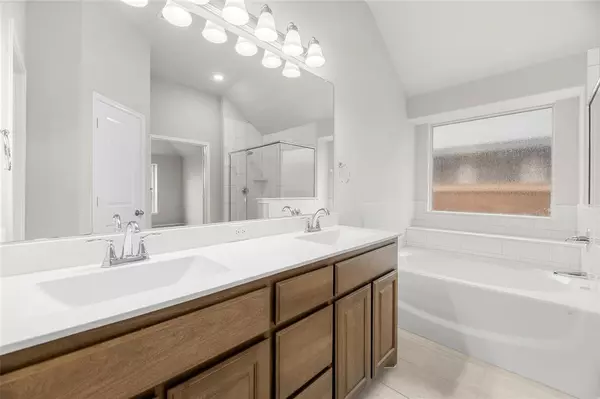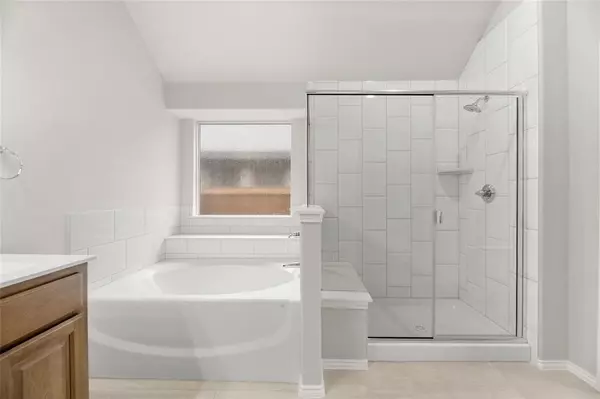$349,437
For more information regarding the value of a property, please contact us for a free consultation.
3 Beds
2 Baths
2,022 SqFt
SOLD DATE : 03/28/2024
Key Details
Property Type Single Family Home
Sub Type Single Family Residence
Listing Status Sold
Purchase Type For Sale
Square Footage 2,022 sqft
Price per Sqft $172
Subdivision Silo Mills
MLS Listing ID 20505743
Sold Date 03/28/24
Style Traditional
Bedrooms 3
Full Baths 2
HOA Fees $85/ann
HOA Y/N Mandatory
Year Built 2023
Lot Size 6,098 Sqft
Acres 0.14
Property Description
MLS# 20505743 - Built by Antares Homes - Ready Now! ~ Formal Dining Room,-Study with double doors,-Covered Patio,-Wood Look Tile Flooring, Step into your beautiful new single-level home and be welcomed by an open-concept floor plan, ideal for entertaining. The chef's dream kitchen comes equipped with stainless steel appliances, beautiful cabinets, a curved island, a walk-in corner pantry, and granite countertops. The exclusive master suite is set back from the family room. The two additional bedrooms with linen closets, full bathroom, and utility room are located in a separate wing, providing ample space for children or guests to relax. The front-accessible two-car garage makes it easy to come and go without the need to navigate through the entire house. With luxury finishes and thoughtful design, this home provides an exceptional living experience for families and individuals alike, all in the comfort of a single-level home!!
Location
State TX
County Johnson
Community Club House, Community Pool, Fishing, Greenbelt, Jogging Path/Bike Path, Park, Perimeter Fencing, Playground, Sidewalks
Direction Take TX-121 and Chisholm Trail Pkwy to FM917 W in Burleson. Take the exit toward Godley from Chisholm Trail Pkwy then turn right onto FM917 W. Silo Mills will be on your left.
Rooms
Dining Room 2
Interior
Interior Features Cable TV Available, Decorative Lighting, Granite Counters, High Speed Internet Available, Kitchen Island, Open Floorplan, Vaulted Ceiling(s), Walk-In Closet(s)
Heating Central, Heat Pump, Natural Gas, Zoned
Cooling Ceiling Fan(s), Central Air, Heat Pump, Zoned
Flooring Carpet, Tile
Appliance Dishwasher, Disposal, Gas Range
Heat Source Central, Heat Pump, Natural Gas, Zoned
Laundry Utility Room, Full Size W/D Area
Exterior
Exterior Feature Covered Deck, Private Yard
Garage Spaces 2.0
Fence Back Yard, Fenced, Gate, Metal, Wood
Community Features Club House, Community Pool, Fishing, Greenbelt, Jogging Path/Bike Path, Park, Perimeter Fencing, Playground, Sidewalks
Utilities Available Co-op Water, Community Mailbox, Sidewalk, Underground Utilities
Roof Type Composition
Total Parking Spaces 2
Garage Yes
Building
Lot Description Landscaped, Subdivision
Story One
Foundation Slab
Level or Stories One
Structure Type Brick,Rock/Stone
Schools
Elementary Schools Godley
Middle Schools Godley
High Schools Godley
School District Godley Isd
Others
Ownership Antares Homes
Financing FHA
Read Less Info
Want to know what your home might be worth? Contact us for a FREE valuation!

Our team is ready to help you sell your home for the highest possible price ASAP

©2024 North Texas Real Estate Information Systems.
Bought with Non-Mls Member • NON MLS






