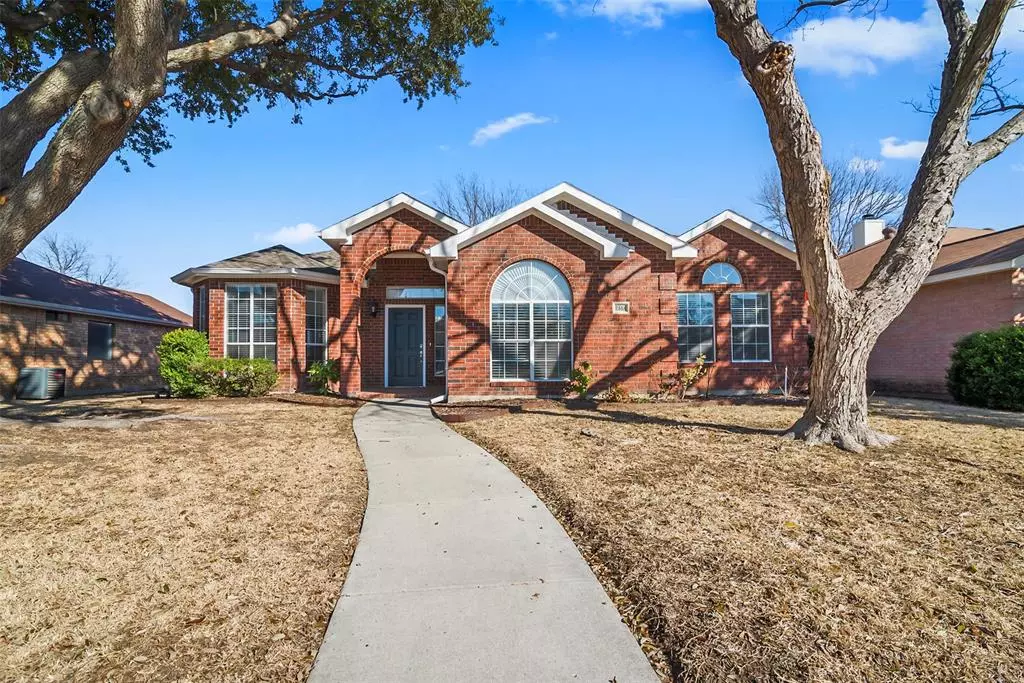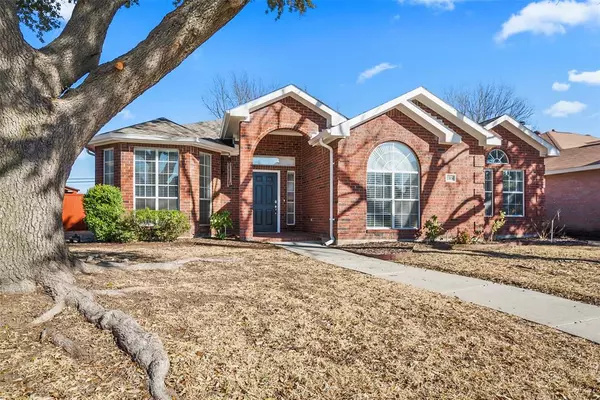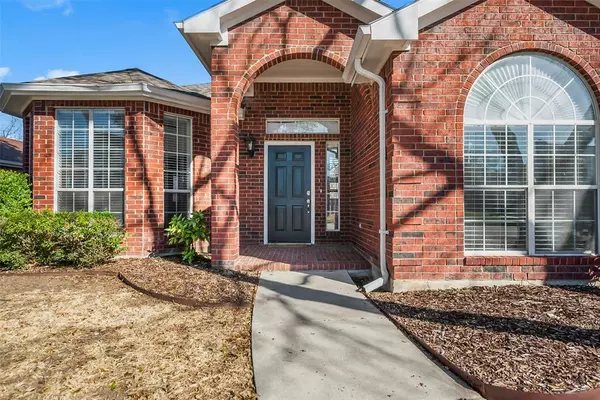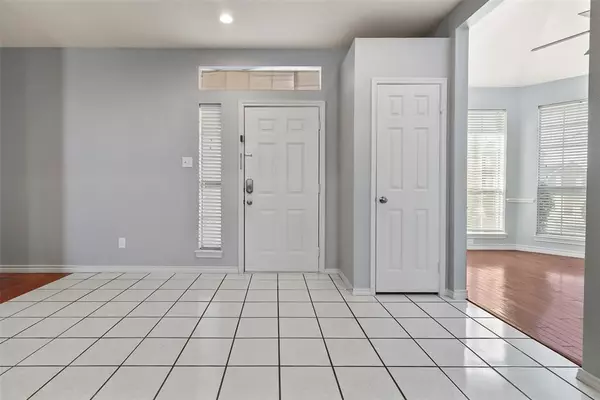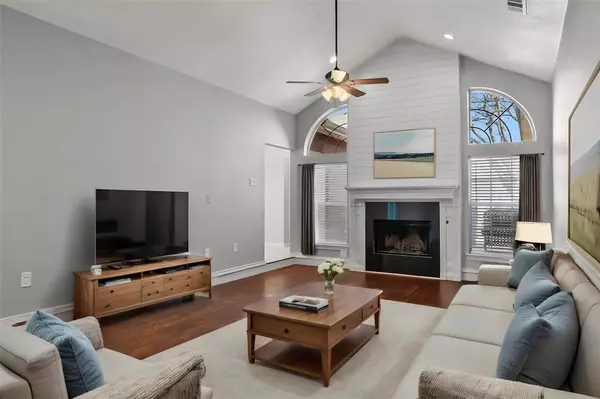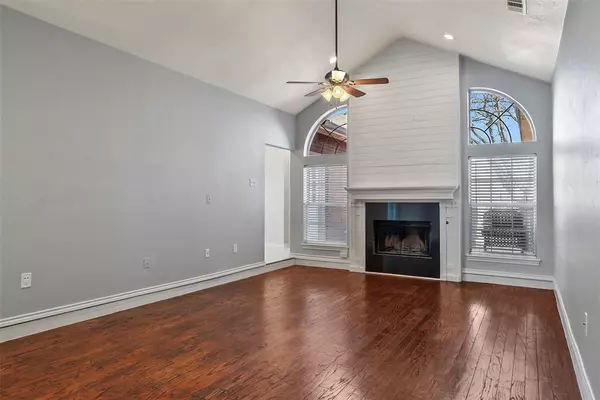$369,000
For more information regarding the value of a property, please contact us for a free consultation.
4 Beds
2 Baths
1,992 SqFt
SOLD DATE : 03/28/2024
Key Details
Property Type Single Family Home
Sub Type Single Family Residence
Listing Status Sold
Purchase Type For Sale
Square Footage 1,992 sqft
Price per Sqft $185
Subdivision High Pointe Add
MLS Listing ID 20536752
Sold Date 03/28/24
Style Traditional
Bedrooms 4
Full Baths 2
HOA Y/N None
Year Built 1991
Annual Tax Amount $7,853
Lot Size 7,840 Sqft
Acres 0.18
Property Description
**MULTIPLE OFFERS RECEIVED** Best and final offers due Sunday Feb 25th by 7p.m. Location, location, location! This move in ready, 4 bedroom, 2 bathroom home is perfect for a first time homebuyer or someone looking to downsize. The sunken in living area has a cozy feel and features a wood burning fireplace. The kitchen has beautiful black granite countertops and an updated Carrara marble backsplash. The chef in your house will love the gas range to cook on, as well as the abundant counter space for prep. There is a formal dining area off of the kitchen as well as a separate breakfast nook. The oversized primary bedroom has an ensuite master bathroom complete with dual vanities, a separate shower, a garden tub and separate walk in closets. Relax on the back patio and watch the kids play basketball on your very own court! You will love the proximity to shopping, dining, schools, and Erwin Park. Direct and quick access to Highway 75 so that you can travel north or south with ease.
Location
State TX
County Collin
Direction Traveling South, Exit N Central Expressway past Wilmeth exit and take a right onto Taylor Burk Dr. Travel west until you see High Pointe Blvd, turn right and house will be on the right.
Rooms
Dining Room 2
Interior
Interior Features Cable TV Available, Flat Screen Wiring, Granite Counters, High Speed Internet Available, Pantry, Vaulted Ceiling(s)
Heating Natural Gas
Cooling Ceiling Fan(s), Central Air, Electric
Flooring Ceramic Tile
Fireplaces Number 1
Fireplaces Type Living Room, Wood Burning
Equipment Irrigation Equipment
Appliance Dishwasher, Gas Range
Heat Source Natural Gas
Laundry Utility Room
Exterior
Exterior Feature Basketball Court, Rain Gutters, Private Yard
Garage Spaces 2.0
Fence Fenced, Privacy, Wood
Utilities Available Cable Available, City Sewer, City Water, Electricity Available, Individual Gas Meter
Roof Type Composition
Total Parking Spaces 2
Garage Yes
Building
Story One
Foundation Slab
Level or Stories One
Structure Type Brick
Schools
Elementary Schools Vega
Middle Schools Johnson
High Schools Mckinney North
School District Mckinney Isd
Others
Ownership McDaniel
Acceptable Financing Cash, Conventional, FHA, VA Loan
Listing Terms Cash, Conventional, FHA, VA Loan
Financing Conventional
Read Less Info
Want to know what your home might be worth? Contact us for a FREE valuation!

Our team is ready to help you sell your home for the highest possible price ASAP

©2024 North Texas Real Estate Information Systems.
Bought with Joy Selinger • Guo Realty, LLC

