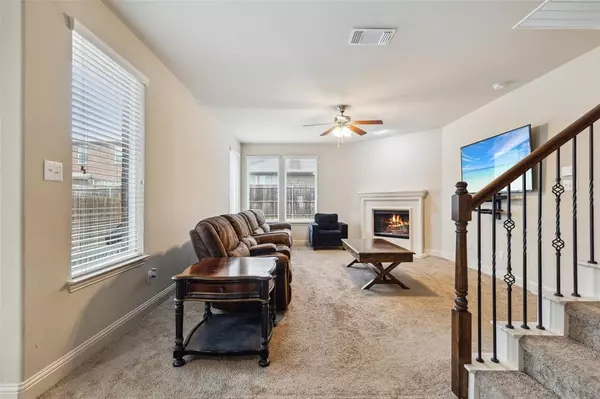$375,000
For more information regarding the value of a property, please contact us for a free consultation.
4 Beds
4 Baths
3,297 SqFt
SOLD DATE : 03/29/2024
Key Details
Property Type Single Family Home
Sub Type Single Family Residence
Listing Status Sold
Purchase Type For Sale
Square Footage 3,297 sqft
Price per Sqft $113
Subdivision Travis Ranch Ph 3D1
MLS Listing ID 20556579
Sold Date 03/29/24
Style Contemporary/Modern
Bedrooms 4
Full Baths 3
Half Baths 1
HOA Fees $30/ann
HOA Y/N Mandatory
Year Built 2017
Annual Tax Amount $8,065
Lot Size 5,488 Sqft
Acres 0.126
Property Description
This pristine 2-story traditional is nestled in the Travis Ranch community, offering great curb appeal, a livable floor plan, and no wasted space! The open airy living & dining area provides plenty of room for those large Holiday gatherings----while the chef's kitchen creates the ideal space for easy entertaining & socializing while cooking! The main level has a dedicated office, and a primary suite that showcases a tray ceiling, and spa-like bath with a huge walk-in closet, walk-in shower, and large soaking tub to unwind after a long day! There is also a secondary bedroom with a private ensuite perfect for guests or mother-in-law suite. This home has multiple entertaining areas that include a game room, theatre room that will certainly be the setting for many future parties. Enjoy this private backyard with plenty of room to create the ultimate outdoor living space. Lake enthusiasts will love being near Lake Ray Hubbard for fun-filled weekends on the water! A must see!
Location
State TX
County Kaufman
Community Club House, Community Pool, Lake
Direction FM740 toward Travis Ranch Blvd. From Travis Ranch Blvd head toward Mule Deer Rd and make a right. Turn left at the 1st cross street onto Mount Olive Ln. House will be on the right
Rooms
Dining Room 1
Interior
Interior Features Multiple Staircases, Open Floorplan, Wired for Data
Heating Central, Electric
Cooling Ceiling Fan(s), Central Air, Electric, ENERGY STAR Qualified Equipment, Heat Pump
Flooring Carpet, Tile
Fireplaces Number 1
Fireplaces Type Brick, Wood Burning
Appliance Dishwasher, Disposal, Electric Cooktop, Electric Oven, Electric Range, Electric Water Heater, Microwave, Convection Oven, Water Filter, Water Purifier, Water Softener
Heat Source Central, Electric
Laundry Electric Dryer Hookup, Gas Dryer Hookup, Full Size W/D Area, Washer Hookup
Exterior
Exterior Feature Garden(s), Rain Gutters, Playground
Garage Spaces 2.0
Fence Perimeter, Wood
Community Features Club House, Community Pool, Lake
Utilities Available City Sewer, City Water, Electricity Available, Electricity Connected, Individual Water Meter, Outside City Limits
Roof Type Asphalt
Total Parking Spaces 2
Garage Yes
Building
Lot Description Landscaped, Lrg. Backyard Grass, Sprinkler System
Story Two
Foundation Slab
Level or Stories Two
Structure Type Brick
Schools
Elementary Schools Lewis
Middle Schools Jackson
High Schools Forney
School District Forney Isd
Others
Restrictions No Known Restriction(s)
Ownership On File
Acceptable Financing Cash, Conventional, FHA, VA Loan
Listing Terms Cash, Conventional, FHA, VA Loan
Financing Cash
Read Less Info
Want to know what your home might be worth? Contact us for a FREE valuation!

Our team is ready to help you sell your home for the highest possible price ASAP

©2024 North Texas Real Estate Information Systems.
Bought with Yvette Lopez • Monument Realty






