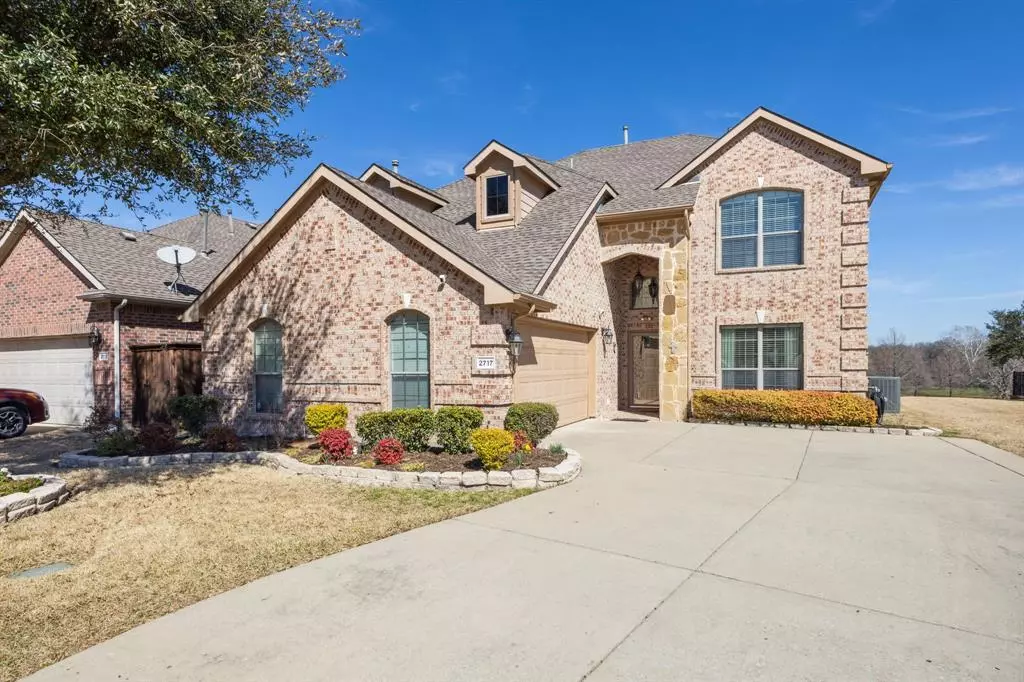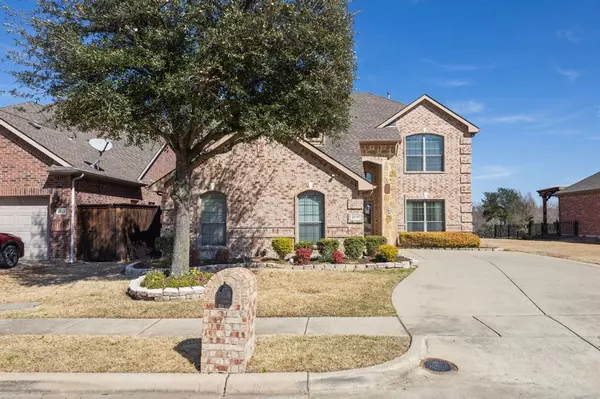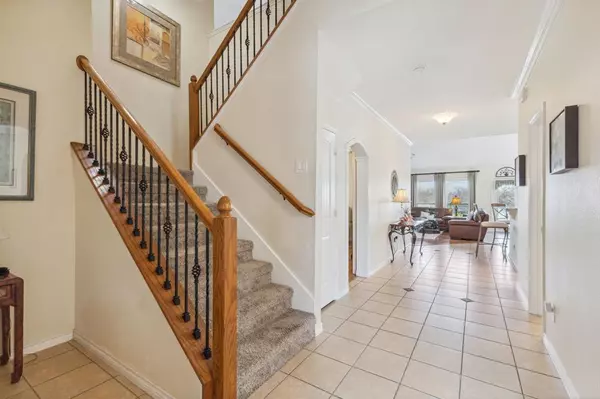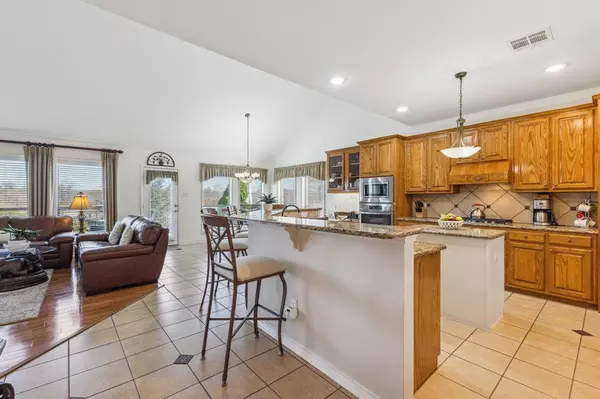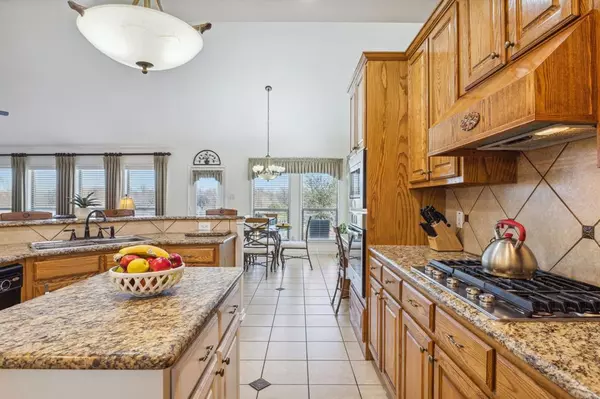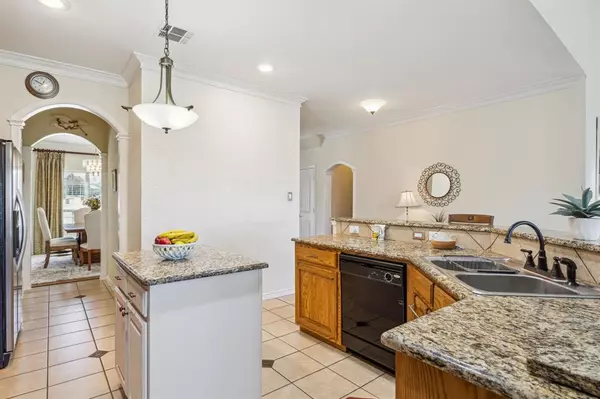$625,000
For more information regarding the value of a property, please contact us for a free consultation.
4 Beds
4 Baths
3,003 SqFt
SOLD DATE : 04/01/2024
Key Details
Property Type Single Family Home
Sub Type Single Family Residence
Listing Status Sold
Purchase Type For Sale
Square Footage 3,003 sqft
Price per Sqft $208
Subdivision Greens Of Mckinney Ph 2
MLS Listing ID 20541303
Sold Date 04/01/24
Style Traditional
Bedrooms 4
Full Baths 4
HOA Fees $24
HOA Y/N Mandatory
Year Built 2007
Lot Size 5,662 Sqft
Acres 0.13
Lot Dimensions 115 X 50
Property Description
Run! Don't walk! Don't miss out on this beautiful home located in McKinney. Warm earth tone tile floor welcomes you into the foyer area that leads you past the formal Dinning Room with wood floor and into the heart of the home, the Kitchen, which is open to the Breakfast Seating area and the Living Room with its wood floors. Perfect for entertaining! Living room has a vaulted ceiling and is anchored by the gorgeous floor to ceiling designer brick faced fireplace. Truly sensory overload when you pierce your eyes on the view out the windows into the back of the home. Once a public golf course is now a The City of McKinney park. Greenspace, Small lakes, Concrete trails. Fish, bike, or walk the trails. Primary suite on 1st floor has wood floors and ensuite, with walk in shower and garden tub. 2nd level has new carpet. 3 bedrooms up. One being a Mother-in-law suite with ensuite, and a walk in closet. Also located upstairs is another living space with beautiful built in cabinetry.
Location
State TX
County Collin
Community Fishing, Greenbelt, Jogging Path/Bike Path, Lake, Park, Perimeter Fencing, Sidewalks
Direction Use GPS, or from Hwy 75 head East on Eldorado Pkwy about 1 mile, then turn right onto Barranca Way. Turn left onto Ping Street which will feed you onto Dog Leg Trail. Home will be on your left. Sign in the yard.
Rooms
Dining Room 2
Interior
Interior Features Built-in Features, Cable TV Available, Cathedral Ceiling(s), Double Vanity, Granite Counters, High Speed Internet Available, Kitchen Island, Open Floorplan, Pantry, Vaulted Ceiling(s), Wainscoting, Walk-In Closet(s)
Heating Natural Gas
Cooling Central Air
Flooring Carpet, Ceramic Tile, Wood
Fireplaces Number 1
Fireplaces Type Brick, Gas, Gas Logs, Glass Doors, Living Room, Masonry
Equipment Irrigation Equipment
Appliance Dishwasher, Disposal, Gas Oven, Gas Range, Gas Water Heater, Microwave, Vented Exhaust Fan
Heat Source Natural Gas
Laundry Utility Room, Full Size W/D Area
Exterior
Exterior Feature Rain Gutters, Private Yard, Rain Barrel/Cistern(s)
Garage Spaces 2.0
Fence Wrought Iron
Community Features Fishing, Greenbelt, Jogging Path/Bike Path, Lake, Park, Perimeter Fencing, Sidewalks
Utilities Available All Weather Road, Concrete, Curbs, Electricity Connected, Individual Gas Meter, Natural Gas Available, Phone Available, Sidewalk, Underground Utilities
Roof Type Composition
Total Parking Spaces 2
Garage Yes
Building
Lot Description Adjacent to Greenbelt, Few Trees, Interior Lot, Landscaped, Park View, Sprinkler System, Subdivision, Water/Lake View
Story Two
Foundation Slab
Level or Stories Two
Structure Type Brick
Schools
Elementary Schools Malvern
Middle Schools Faubion
High Schools Mckinney
School District Mckinney Isd
Others
Restrictions Deed
Ownership Of Record
Acceptable Financing Cash, Conventional, FHA, VA Loan
Listing Terms Cash, Conventional, FHA, VA Loan
Financing Conventional
Special Listing Condition Aerial Photo, Deed Restrictions, Survey Available
Read Less Info
Want to know what your home might be worth? Contact us for a FREE valuation!

Our team is ready to help you sell your home for the highest possible price ASAP

©2024 North Texas Real Estate Information Systems.
Bought with Lynn Beaurline • eXp Realty LLC

