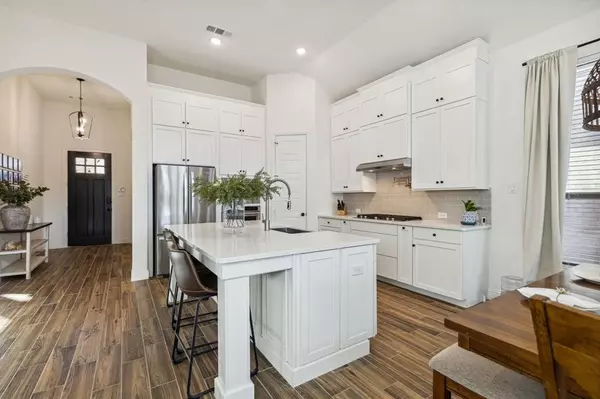$590,000
For more information regarding the value of a property, please contact us for a free consultation.
4 Beds
4 Baths
2,765 SqFt
SOLD DATE : 04/01/2024
Key Details
Property Type Single Family Home
Sub Type Single Family Residence
Listing Status Sold
Purchase Type For Sale
Square Footage 2,765 sqft
Price per Sqft $213
Subdivision Trinity Falls Planning Unit 3 Ph 2A
MLS Listing ID 20540254
Sold Date 04/01/24
Style Traditional
Bedrooms 4
Full Baths 3
Half Baths 1
HOA Fees $125/qua
HOA Y/N Mandatory
Year Built 2020
Annual Tax Amount $12,171
Lot Size 6,534 Sqft
Acres 0.15
Property Description
Welcome to your new home in the highly desired Trinity Falls! Beautiful curb appeal with stone landscaping borders. Upon entrance french doors into study or flex space and half bath! Gorgeous kitchen with upper cabinets, quartz countertops, HUGE pantry, apron sink, AND potfiller! Two story open living space perfect for entertaining. Mud bench across the way with custom cabinetry in laundry room! CENTRAL VAC SYSTEM! Two secondary bedrooms down the hall with upgraded box windows and shared built-in desk area with bathroom. Primary bedroom located in the back for privacy. Bathroom with dual vanities and large walk-in shower and spacious closet! Upstairs is a massive game room and bedroom with bath and additional storage space. Enjoy the Texas sized patio and built-in gas grill overlooking yard! 3 car tandem garage! Walking distance to brand new Frazier Elementary and amenity center with gym, park, splash pad, and pool! Monthly event calendar with fun for all in the community! Don't wait!
Location
State TX
County Collin
Direction 75 north to Laud Howell and head west. Straight to Sweetwater Cove and make a right. Roundabout to another right on Lady Bird. Home on right.
Rooms
Dining Room 1
Interior
Interior Features Built-in Features, Central Vacuum, Decorative Lighting, Double Vanity, Eat-in Kitchen, Flat Screen Wiring, High Speed Internet Available, Kitchen Island, Open Floorplan, Pantry, Walk-In Closet(s)
Heating Central
Cooling Ceiling Fan(s), Central Air
Appliance Dishwasher, Disposal, Gas Cooktop, Microwave, Plumbed For Gas in Kitchen, Tankless Water Heater, Vented Exhaust Fan
Heat Source Central
Exterior
Exterior Feature Attached Grill, Covered Patio/Porch, Gas Grill, Rain Gutters, Lighting, Outdoor Grill
Garage Spaces 3.0
Fence Gate, Rock/Stone, Wood, Other
Utilities Available City Sewer, City Water, Co-op Electric
Roof Type Composition
Total Parking Spaces 3
Garage Yes
Building
Story Two
Level or Stories Two
Structure Type Brick
Schools
Elementary Schools Ruth And Harold Frazier
Middle Schools Johnson
High Schools Mckinney North
School District Mckinney Isd
Others
Ownership McFarland
Acceptable Financing Cash, Conventional, FHA, VA Loan
Listing Terms Cash, Conventional, FHA, VA Loan
Financing Cash
Read Less Info
Want to know what your home might be worth? Contact us for a FREE valuation!

Our team is ready to help you sell your home for the highest possible price ASAP

©2024 North Texas Real Estate Information Systems.
Bought with Preston Gale • Ferris Realty Group, LLC






