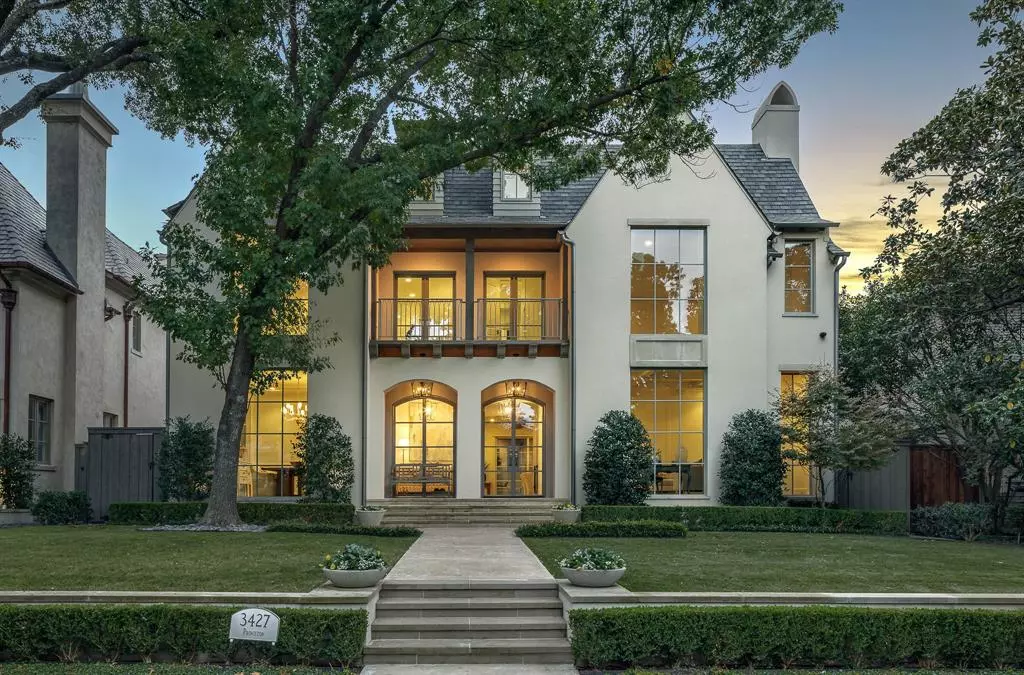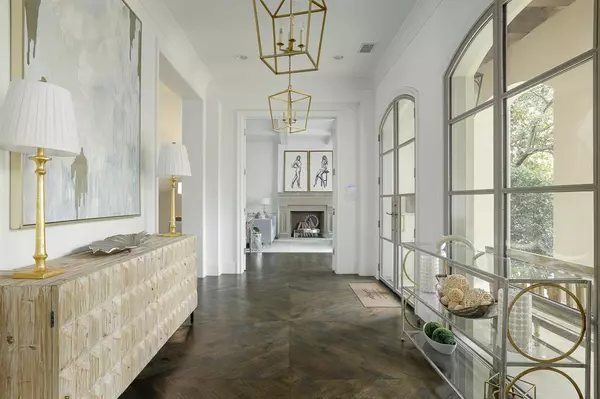$6,400,000
For more information regarding the value of a property, please contact us for a free consultation.
5 Beds
7 Baths
7,005 SqFt
SOLD DATE : 04/04/2024
Key Details
Property Type Single Family Home
Sub Type Single Family Residence
Listing Status Sold
Purchase Type For Sale
Square Footage 7,005 sqft
Price per Sqft $913
Subdivision Highland Park
MLS Listing ID 20471054
Sold Date 04/04/24
Style Contemporary/Modern
Bedrooms 5
Full Baths 6
Half Baths 1
HOA Y/N None
Year Built 2019
Lot Size 9,801 Sqft
Acres 0.225
Lot Dimensions 65 x 150
Property Description
Light and open transitional style home in ideal walkable locaiton. Great curb and walk in appeal. First floor has 3 living areas plus large well equiped kitchen opening to exceptional outdoor living area. Walls of sliding glass gives this home great indoor outdoor integration. Kitchen features commercial style Wolf range, Subzero refrigerator, large island and plentiful cabinetry. The Butlers pantry has subzero wine refrigerator and beverage drawers, wet bar, icemaker and walk in pantry. There is a small planning center office near the kitchen. Floor to ceiling windows give this home exceptional light and views. Second floor has 5 ensuite bedrooms, a gameroom and balcony in the tree tops. Primary bedroom has large luxury bath and closet. There are generous closets throughout this home. 3rd floor has a very large gameroom with a full bath. Plenty of grassy yard. Outdoor living has electric screens, fireplace, built in grilling area and large covered seating.
Location
State TX
County Dallas
Direction First street south of Beverly between Auburndate and Hillcrest. West of Hillcrest on south side.
Rooms
Dining Room 2
Interior
Interior Features Built-in Wine Cooler, Cable TV Available, Decorative Lighting, Double Vanity, Eat-in Kitchen, Flat Screen Wiring, High Speed Internet Available, Kitchen Island, Open Floorplan, Pantry, Walk-In Closet(s), Wet Bar
Heating Central, Natural Gas, Zoned
Cooling Central Air, Electric, Zoned
Flooring Carpet, Hardwood, Tile
Fireplaces Number 3
Fireplaces Type Gas Starter, Great Room, Living Room, Masonry, Outside
Equipment Home Theater
Appliance Built-in Gas Range, Built-in Refrigerator, Commercial Grade Range, Commercial Grade Vent, Dishwasher, Disposal, Dryer, Gas Water Heater, Ice Maker, Microwave, Plumbed For Gas in Kitchen, Washer, Water Purifier
Heat Source Central, Natural Gas, Zoned
Laundry Electric Dryer Hookup, Utility Room, Full Size W/D Area, Washer Hookup
Exterior
Exterior Feature Attached Grill, Balcony, Built-in Barbecue, Covered Patio/Porch, Rain Gutters, Outdoor Kitchen, Outdoor Living Center, Private Yard
Garage Spaces 2.0
Fence Back Yard, Wood
Utilities Available Alley, Cable Available, City Sewer, City Water, Curbs, Individual Gas Meter, Individual Water Meter, Overhead Utilities, Sidewalk
Roof Type Composition
Total Parking Spaces 2
Garage Yes
Building
Lot Description Few Trees, Interior Lot, Landscaped, Lrg. Backyard Grass, Sprinkler System, Subdivision
Story Three Or More
Foundation Pillar/Post/Pier
Level or Stories Three Or More
Structure Type Stucco
Schools
Elementary Schools Armstrong
Middle Schools Highland Park
High Schools Highland Park
School District Highland Park Isd
Others
Ownership Ask Agent
Acceptable Financing Cash, Conventional
Listing Terms Cash, Conventional
Financing Conventional
Read Less Info
Want to know what your home might be worth? Contact us for a FREE valuation!

Our team is ready to help you sell your home for the highest possible price ASAP

©2024 North Texas Real Estate Information Systems.
Bought with Jennifer Miller • Compass RE Texas, LLC.






