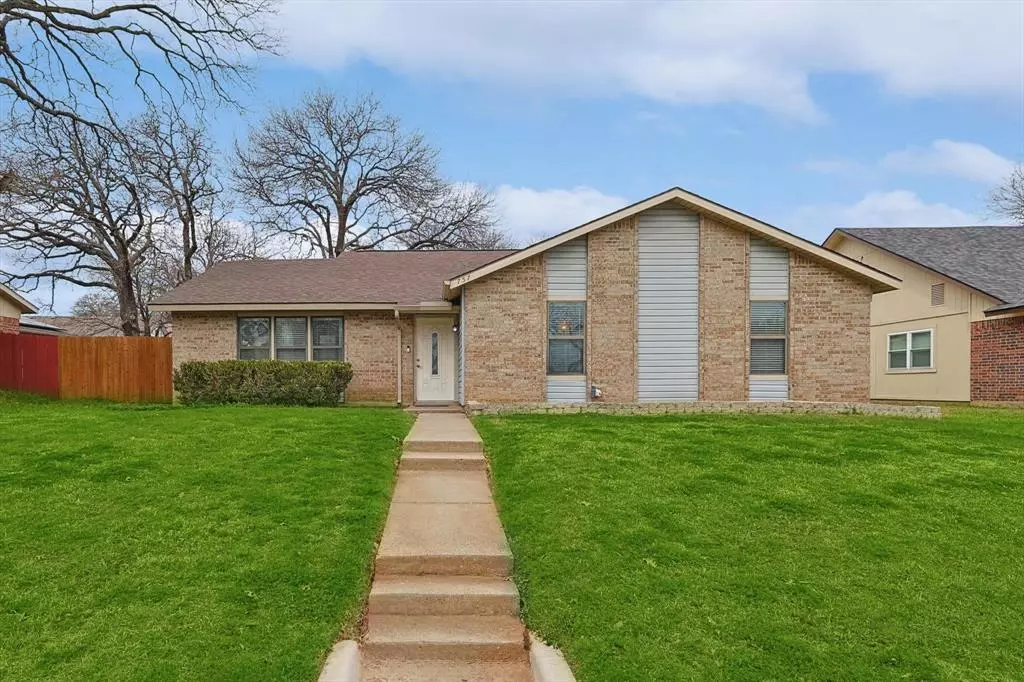$350,000
For more information regarding the value of a property, please contact us for a free consultation.
3 Beds
2 Baths
1,506 SqFt
SOLD DATE : 04/04/2024
Key Details
Property Type Single Family Home
Sub Type Single Family Residence
Listing Status Sold
Purchase Type For Sale
Square Footage 1,506 sqft
Price per Sqft $232
Subdivision Timberbrook 4 Ph A
MLS Listing ID 20548600
Sold Date 04/04/24
Style Ranch,Traditional
Bedrooms 3
Full Baths 2
HOA Y/N None
Year Built 1978
Annual Tax Amount $4,819
Lot Size 7,927 Sqft
Acres 0.182
Property Description
Welcome to this charming single-story mid-century modern home nestled in a prime location, offering convenience and comfort in every corner. Boasting three spacious bedrooms, an inviting open-concept living and dining area, an extended patio for outdoor enjoyment, and the freedom of no homeowner's association (HOA), this residence embodies the epitome of relaxed contemporary living. The heart of the home centers around an updated kitchen with freshly painted cabinetry, stainless appliances and large laundry space. Vaulted ceilings and strategically placed windows enhance the sense of space and airiness, while providing picturesque views of the surrounding landscape. This home has been lovingly maintained and updated with no carpet, fresh paint, fantastic outdoor space, and a recently renovated kitchen and bathrooms. Nearby great dining, shopping and freeway access, this home is turn-key and ready to go!
Location
State TX
County Denton
Direction Please use preferred method of mapping.
Rooms
Dining Room 1
Interior
Interior Features Decorative Lighting, Eat-in Kitchen, High Speed Internet Available, Open Floorplan, Vaulted Ceiling(s), Walk-In Closet(s)
Heating Central
Cooling Ceiling Fan(s), Central Air
Flooring Vinyl
Fireplaces Number 1
Fireplaces Type Wood Burning
Appliance Dishwasher, Disposal, Electric Cooktop, Electric Oven
Heat Source Central
Laundry Full Size W/D Area
Exterior
Exterior Feature Private Entrance, Private Yard
Garage Spaces 2.0
Fence Wood
Utilities Available City Sewer, City Water
Roof Type Composition
Total Parking Spaces 2
Garage Yes
Building
Lot Description Interior Lot, Landscaped, Lrg. Backyard Grass, Subdivision
Story One
Foundation Slab
Level or Stories One
Schools
Elementary Schools Creekside
Middle Schools Marshall Durham
High Schools Lewisville
School District Lewisville Isd
Others
Ownership Ask Agent
Acceptable Financing Cash, Conventional, FHA, VA Loan
Listing Terms Cash, Conventional, FHA, VA Loan
Financing Conventional
Read Less Info
Want to know what your home might be worth? Contact us for a FREE valuation!

Our team is ready to help you sell your home for the highest possible price ASAP

©2024 North Texas Real Estate Information Systems.
Bought with Leo Dinh • Fathom Realty

