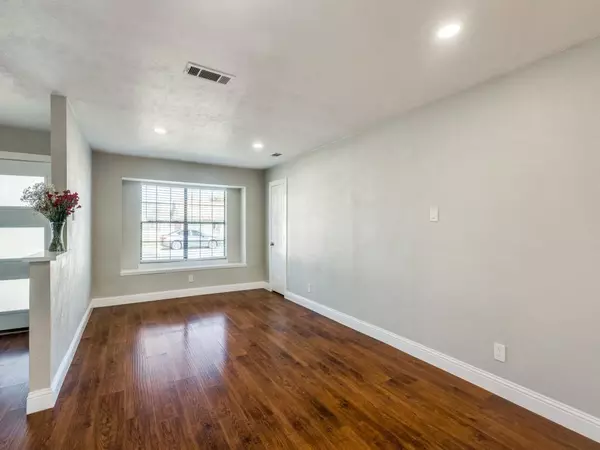$299,900
For more information regarding the value of a property, please contact us for a free consultation.
4 Beds
2 Baths
1,290 SqFt
SOLD DATE : 04/05/2024
Key Details
Property Type Single Family Home
Sub Type Single Family Residence
Listing Status Sold
Purchase Type For Sale
Square Footage 1,290 sqft
Price per Sqft $232
Subdivision Hillside Village 4
MLS Listing ID 20536325
Sold Date 04/05/24
Style Traditional
Bedrooms 4
Full Baths 2
HOA Y/N None
Year Built 1972
Annual Tax Amount $4,813
Lot Size 5,227 Sqft
Acres 0.12
Property Description
MULTIPLE OFFERS RECD, DEADLINE MON 11TH NOON. Completely remodeled and very functional home on quiet lot in the Hillside Village! 4 bedroom floor plan split for privacy between the primary and three additional bedrooms. Complete remodel completed Jan 24 includes all new shaker style kitchen and bath cabinets, under cabinet remote controlled lights in kit, quartz counters, INDUCTION SS range, dishwasher, undermount SS sink, shower tile, lighted and defogging bath mirrors, carpet in bedrooms, LVP in baths, interior 3 panel doors, front door with frosted windows, fresh paint, landscaping, window blinds, LED lighting, outlets, sidewalk repaired, and full length mirror master closet mirror. Foundation repaired with transferrable warranty, old iron lines replaced under slab with PVC drain lines which is an inevitable repair in homes of this age, so this will save the buyer from having to incur this substantial expense down the road. Two vehicle carport includes additional storage closet.
Location
State TX
County Collin
Direction From S Allen Heights, left on Grassy Glen, home is on left.
Rooms
Dining Room 1
Interior
Interior Features Built-in Features, Cable TV Available, Decorative Lighting, High Speed Internet Available
Heating Heat Pump
Cooling Central Air
Flooring Carpet, Luxury Vinyl Plank, Simulated Wood
Appliance Dishwasher, Electric Range
Heat Source Heat Pump
Laundry Electric Dryer Hookup, Full Size W/D Area, Washer Hookup
Exterior
Exterior Feature Storage
Carport Spaces 2
Fence Chain Link
Utilities Available City Sewer, City Water
Roof Type Composition
Total Parking Spaces 2
Garage No
Building
Lot Description Interior Lot
Story One
Foundation Slab
Level or Stories One
Structure Type Brick,Siding
Schools
Elementary Schools Rountree
Middle Schools Ford
High Schools Allen
School District Allen Isd
Others
Ownership Bob Timothy and Joy Revocable Trust
Acceptable Financing Cash, Conventional
Listing Terms Cash, Conventional
Financing Conventional
Read Less Info
Want to know what your home might be worth? Contact us for a FREE valuation!

Our team is ready to help you sell your home for the highest possible price ASAP

©2024 North Texas Real Estate Information Systems.
Bought with Karla Kirk • Ultima Real Estate






