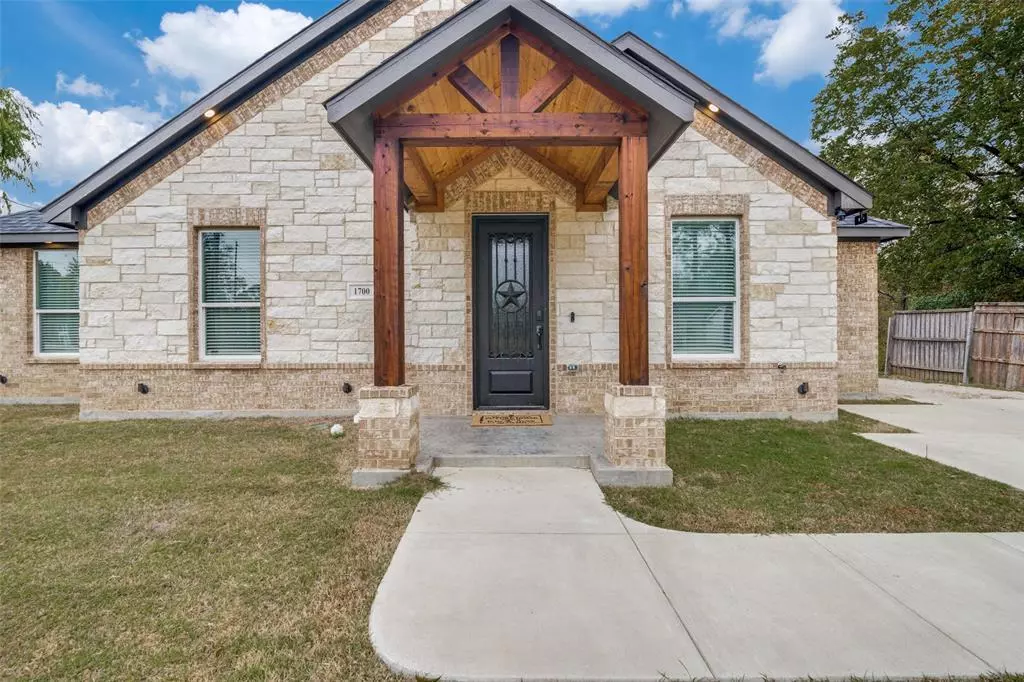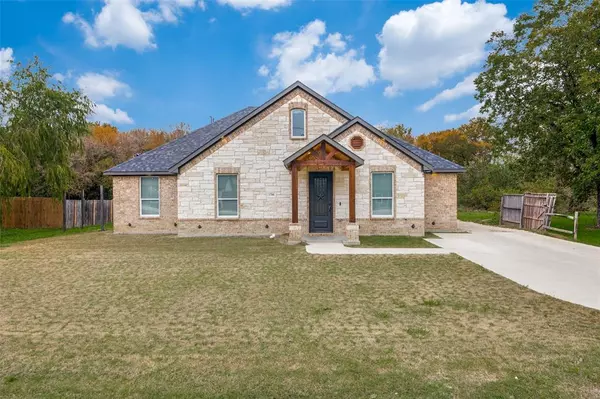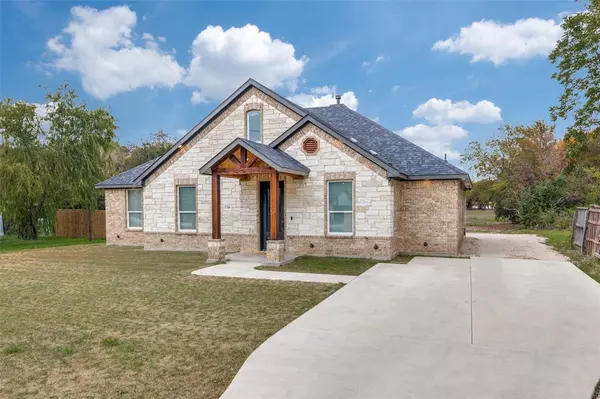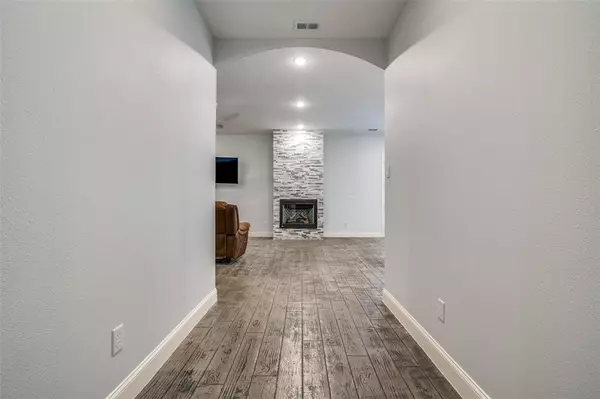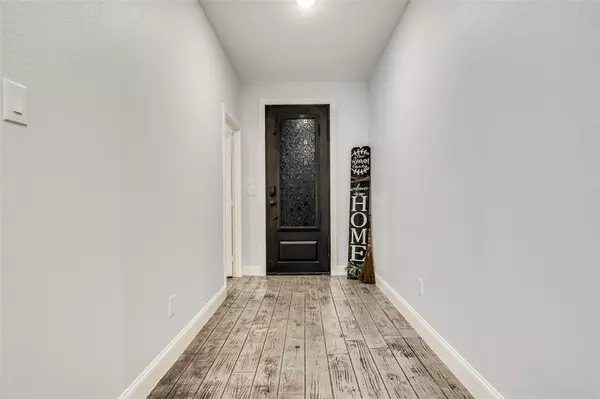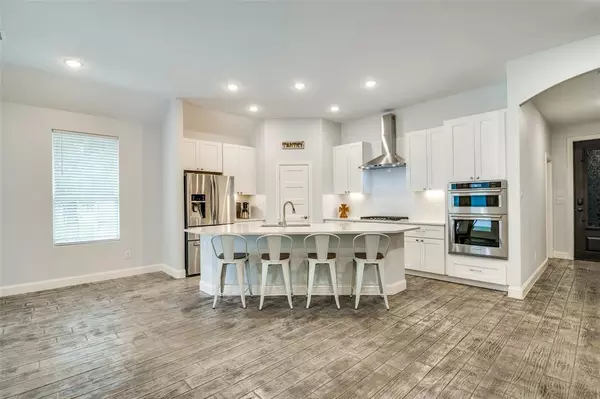$375,000
For more information regarding the value of a property, please contact us for a free consultation.
3 Beds
3 Baths
1,752 SqFt
SOLD DATE : 04/09/2024
Key Details
Property Type Single Family Home
Sub Type Single Family Residence
Listing Status Sold
Purchase Type For Sale
Square Footage 1,752 sqft
Price per Sqft $214
Subdivision Sherwood Forest 02
MLS Listing ID 20493951
Sold Date 04/09/24
Style Traditional
Bedrooms 3
Full Baths 2
Half Baths 1
HOA Y/N None
Year Built 2021
Lot Size 0.447 Acres
Acres 0.447
Property Description
BACK ON MARKET- Buyers financing fell through. Property qualifies for Down Payment Assistance.-Beautiful Custom Built Home with attention to detail, offers 3 bedrooms and 2.5 bathrooms. Property sits in a .45 lot with no HOA. Inside you are greeted by a foyer that leads to the an open floor plan. Kitchen offers quartz countertops, stainless steel appliances, a huge island with barn sink & a large pantry. Separate dining area that leads to spacious back patio. Large living area with fireplace, making it the perfect spot for relaxation and entertainment. Secluded primary bedroom with ensuite bathroom, featuring separate vanities and a separate tub for unwinding after a long day. Large utility room with a half bath at front of home. Dual pane windows, stamped concrete flooring throughout. No carpet. The home also offers the convenience of a private covered patio, ideal for enjoying outdoor activities & gatherings. Don't miss the opportunity to make this beautiful property your new home.
Location
State TX
County Dallas
Direction From i635 South exit onto Bruton Rd, turn right, slight right onto S Sam Houston Road, property is on your right.
Rooms
Dining Room 1
Interior
Interior Features Cable TV Available, Decorative Lighting, Double Vanity, Eat-in Kitchen, High Speed Internet Available, Kitchen Island, Open Floorplan, Pantry, Smart Home System, Walk-In Closet(s)
Heating Central
Cooling Ceiling Fan(s), Central Air
Flooring Concrete
Fireplaces Number 1
Fireplaces Type Gas Starter, Living Room
Appliance Dishwasher, Disposal, Gas Cooktop, Gas Oven, Microwave, Refrigerator
Heat Source Central
Laundry Electric Dryer Hookup, Utility Room, Full Size W/D Area, Washer Hookup
Exterior
Exterior Feature Covered Patio/Porch
Fence None
Utilities Available City Sewer, City Water
Roof Type Composition
Garage No
Building
Lot Description Interior Lot
Story One
Foundation Slab
Level or Stories One
Structure Type Brick
Schools
Elementary Schools Seabourn
Middle Schools Vanston
High Schools Westmesqui
School District Mesquite Isd
Others
Ownership See tax roles
Acceptable Financing Cash, Conventional, FHA, VA Loan
Listing Terms Cash, Conventional, FHA, VA Loan
Financing Conventional
Special Listing Condition Survey Available
Read Less Info
Want to know what your home might be worth? Contact us for a FREE valuation!

Our team is ready to help you sell your home for the highest possible price ASAP

©2024 North Texas Real Estate Information Systems.
Bought with Nicole Arias • Compass RE Texas, LLC

