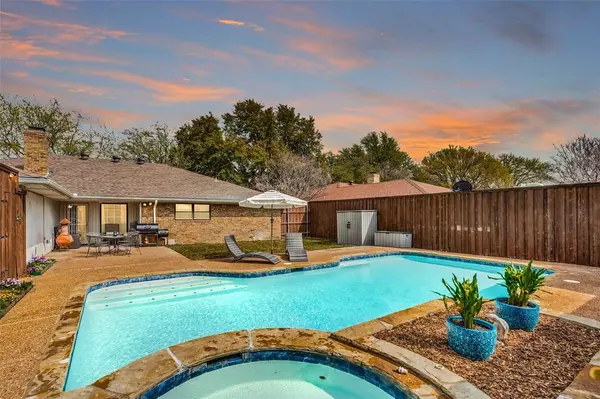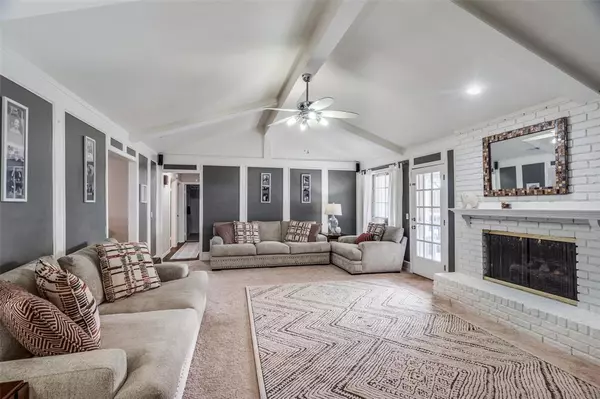$495,000
For more information regarding the value of a property, please contact us for a free consultation.
3 Beds
2 Baths
1,996 SqFt
SOLD DATE : 04/10/2024
Key Details
Property Type Single Family Home
Sub Type Single Family Residence
Listing Status Sold
Purchase Type For Sale
Square Footage 1,996 sqft
Price per Sqft $247
Subdivision Huntington Park Add
MLS Listing ID 20554356
Sold Date 04/10/24
Style Traditional
Bedrooms 3
Full Baths 2
HOA Y/N None
Year Built 1975
Annual Tax Amount $6,199
Lot Size 8,712 Sqft
Acres 0.2
Property Description
Step inside the front door of this immaculate, charming cutie in the heart of Plano, and you will instantly feel at home. Lovingly maintained and updated, it is now ready for YOU. Step out back to discover your very own private getaway with a sparkling heated saltwater pool for entertaining family and friends, along with a bonus grassy area perfect for pets or a playset. The spacious interior layout features a flex room near the entry which would make a great study, second living room, or formal dining room. This exceptional home is so crisp and inviting - move right in, unpack, and ENJOY life in a convenient location with shopping, entertainment, and dining options aplenty. The sellers provided an extensive list of recent updates and upgrades, which include: HVAC, roof, pool, new appliances, foundation, interior repainted (NO popcorn), hot water heater, kitchen and bath updates, etc. Ask your agent for the 3D virtual tour link, too. Do NOT let this one get away - hurry!
Location
State TX
County Collin
Community Curbs, Sidewalks
Direction Property is just west of Independence Pkwy between Parker Rd and W Park Blvd. Turn west on Winchester Dr. Home is on the left-hand side. Sign in yard.
Rooms
Dining Room 2
Interior
Interior Features Cable TV Available, Cathedral Ceiling(s), Decorative Lighting, Double Vanity, Eat-in Kitchen, Granite Counters, High Speed Internet Available, Pantry, Vaulted Ceiling(s), Walk-In Closet(s)
Heating Central, Fireplace(s), Natural Gas
Cooling Ceiling Fan(s), Central Air, Electric
Flooring Carpet, Ceramic Tile, Laminate
Fireplaces Number 1
Fireplaces Type Brick, Den, Wood Burning
Appliance Dishwasher, Disposal, Gas Cooktop, Gas Water Heater, Microwave, Double Oven, Plumbed For Gas in Kitchen
Heat Source Central, Fireplace(s), Natural Gas
Exterior
Exterior Feature Rain Gutters, Lighting
Garage Spaces 2.0
Fence Wood
Pool Gunite, Outdoor Pool, Pool/Spa Combo, Salt Water
Community Features Curbs, Sidewalks
Utilities Available Alley, City Sewer, City Water, Concrete, Curbs, Electricity Connected, Individual Gas Meter, Individual Water Meter, Natural Gas Available, Sidewalk
Roof Type Composition
Total Parking Spaces 2
Garage Yes
Private Pool 1
Building
Lot Description Interior Lot, Landscaped, Level, Sprinkler System, Subdivision
Story One
Foundation Slab
Level or Stories One
Structure Type Brick,Siding
Schools
Elementary Schools Saigling
Middle Schools Haggard
High Schools Vines
School District Plano Isd
Others
Ownership Of Record
Acceptable Financing Cash, Conventional, FHA, VA Loan
Listing Terms Cash, Conventional, FHA, VA Loan
Financing Conventional
Read Less Info
Want to know what your home might be worth? Contact us for a FREE valuation!

Our team is ready to help you sell your home for the highest possible price ASAP

©2024 North Texas Real Estate Information Systems.
Bought with Laura Teague • Innovative Realty






