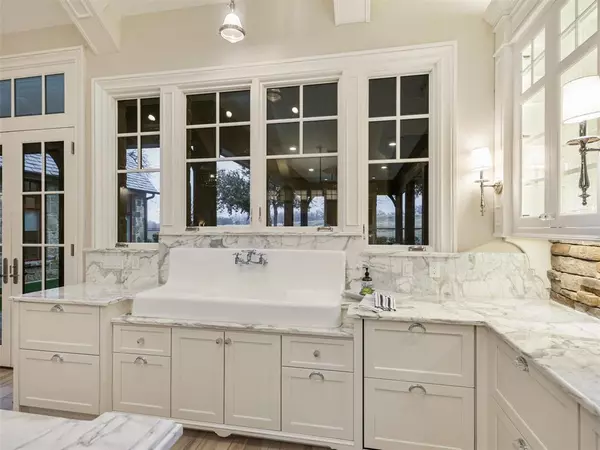$3,499,000
For more information regarding the value of a property, please contact us for a free consultation.
3 Beds
4 Baths
3,925 SqFt
SOLD DATE : 04/09/2024
Key Details
Property Type Single Family Home
Sub Type Single Family Residence
Listing Status Sold
Purchase Type For Sale
Square Footage 3,925 sqft
Price per Sqft $891
Subdivision Vaquero Residential Add
MLS Listing ID 20514916
Sold Date 04/09/24
Style Traditional
Bedrooms 3
Full Baths 3
Half Baths 1
HOA Fees $541/ann
HOA Y/N Mandatory
Year Built 2013
Lot Size 0.324 Acres
Acres 0.324
Property Sub-Type Single Family Residence
Property Description
Welcome home to this Stunning Vaquero Villa built by Veranda Custom Homes. This French inspired Villa offers gracious Open plan living with custom designer features throughout. The large Great Room boasts a spacious Family room, stone fireplace, built-ins, generous Dining area + a Chef's Kitchen with marble counters, vintage sink, furniture style cabinetry, 4 beverage drawers, wine cabinet, La Cornue oven, range & Walk-up bar for entertaining. Elegant Master suite features vaulted ceilings, Chicago brick wall & charming stone fireplace. Luxurious Master bath has dual custom marble sinks, marble vanity, custom closet & access to a private outdoor shower. All bedrooms have en-suite bathrooms. Lovely Powder bath for guests + upstairs bonus room & 3 car garage. Step outside to the spectacular backyard oasis with sparkling newly remodeled pool, luxurious turf, covered patio with heaters, mosquito misters, Lynx grill & vintage sink. Enjoy stunning golf course views and perfect sunsets views!
Location
State TX
County Tarrant
Community Gated, Guarded Entrance, Jogging Path/Bike Path
Direction Hwy 114 West or East to Davis. South 1.3 miles on Davis Blvd. to Vaqueros gated entry on right.
Rooms
Dining Room 1
Interior
Interior Features Built-in Wine Cooler, Cathedral Ceiling(s), Chandelier, Decorative Lighting, Double Vanity, Eat-in Kitchen, High Speed Internet Available, Kitchen Island, Open Floorplan, Pantry, Smart Home System, Vaulted Ceiling(s), Walk-In Closet(s), Wet Bar
Heating Natural Gas
Cooling Ceiling Fan(s), Central Air
Flooring Marble, Tile
Fireplaces Number 3
Fireplaces Type Brick, Family Room, Gas, Gas Logs, Gas Starter, Master Bedroom, Outside, Stone
Appliance Built-in Refrigerator, Dishwasher, Disposal, Gas Cooktop, Gas Oven, Ice Maker, Microwave, Plumbed For Gas in Kitchen, Refrigerator
Heat Source Natural Gas
Laundry Utility Room, Full Size W/D Area, Washer Hookup
Exterior
Exterior Feature Attached Grill, Covered Patio/Porch, Gas Grill, Rain Gutters, Lighting, Outdoor Grill
Garage Spaces 3.0
Fence Metal, Rock/Stone
Pool Gunite, In Ground, Pool/Spa Combo, Water Feature, Waterfall
Community Features Gated, Guarded Entrance, Jogging Path/Bike Path
Utilities Available City Sewer, City Water, Individual Gas Meter, Individual Water Meter
Roof Type Slate
Total Parking Spaces 3
Garage Yes
Private Pool 1
Building
Lot Description Interior Lot, Landscaped, On Golf Course, Sprinkler System, Subdivision
Story One and One Half
Foundation Slab
Level or Stories One and One Half
Structure Type Rock/Stone
Schools
Elementary Schools Westlake Academy
Middle Schools Westlake Academy
High Schools Westlake Academy
School District Westlake Academy
Others
Restrictions Deed,Development,Easement(s)
Ownership On Record
Acceptable Financing Cash, Conventional
Listing Terms Cash, Conventional
Financing Cash
Read Less Info
Want to know what your home might be worth? Contact us for a FREE valuation!

Our team is ready to help you sell your home for the highest possible price ASAP

©2025 North Texas Real Estate Information Systems.
Bought with Susan Mathews • Allie Beth Allman & Associates






