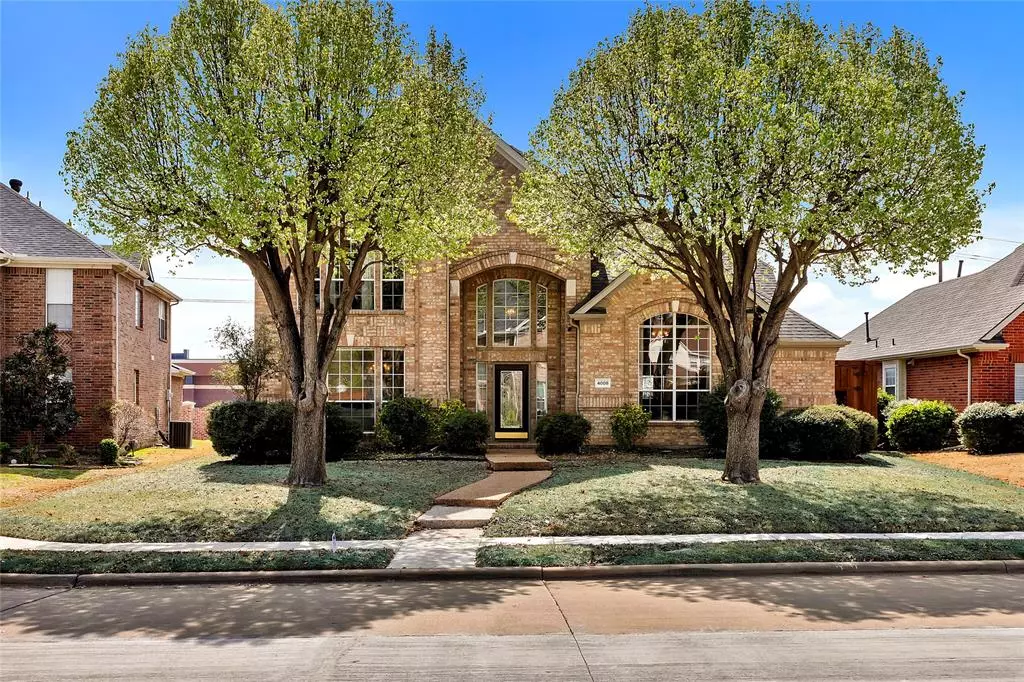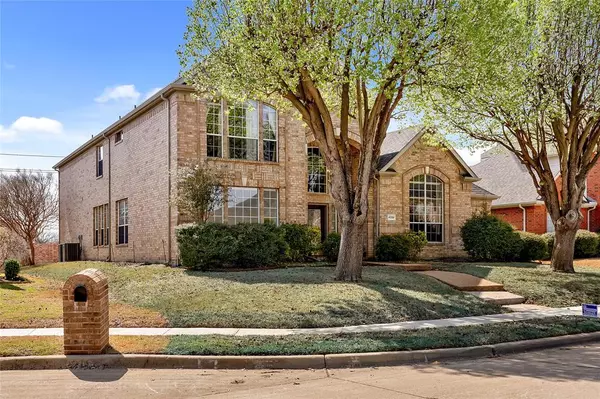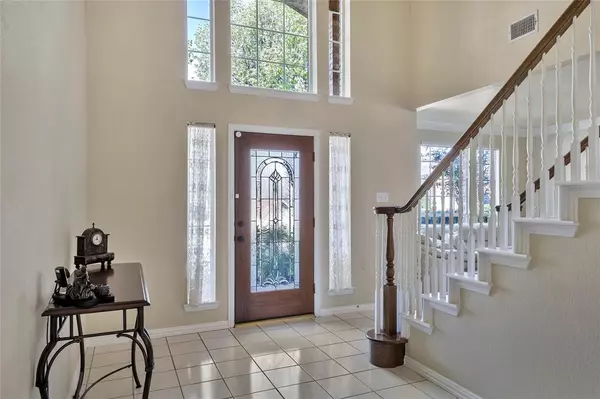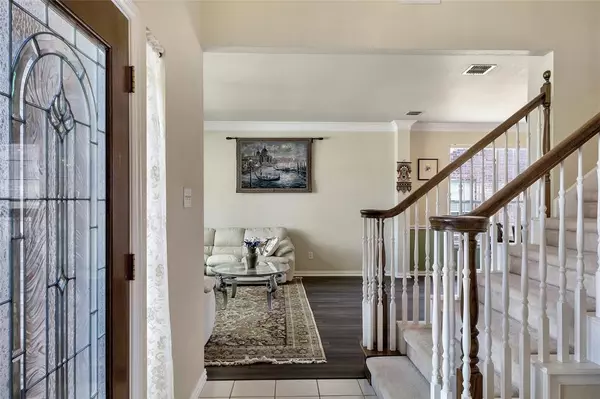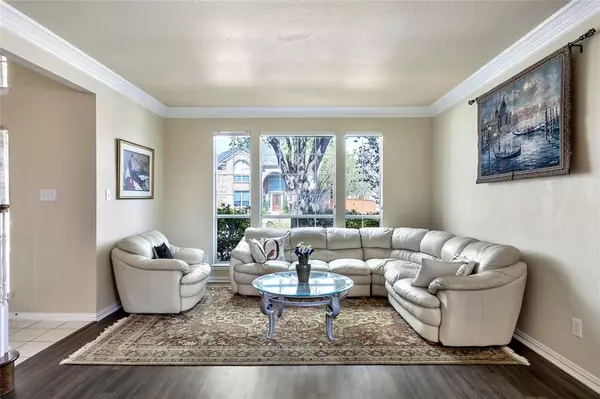$725,000
For more information regarding the value of a property, please contact us for a free consultation.
5 Beds
4 Baths
3,789 SqFt
SOLD DATE : 04/11/2024
Key Details
Property Type Single Family Home
Sub Type Single Family Residence
Listing Status Sold
Purchase Type For Sale
Square Footage 3,789 sqft
Price per Sqft $191
Subdivision Meadow Ridge
MLS Listing ID 20552590
Sold Date 04/11/24
Bedrooms 5
Full Baths 3
Half Baths 1
HOA Fees $12/ann
HOA Y/N Voluntary
Year Built 1995
Annual Tax Amount $7,590
Lot Size 7,405 Sqft
Acres 0.17
Property Description
Welcome to this stunning 5 bedroom, 3.5 bathroom home. The open concept layout is perfect for entertaining guests, with soaring ceilings and floor-to-ceiling windows that flood the space with natural light. The home also features a flexible home office space, ideal for those who work from home. The master suite is located downstairs for added privacy and convenience. Upstairs the bedrooms are split and anchored with a large living space central located. Take advantage of the updates the owners has completed recently to include New Roof 2023- HVAC's system 2022- New Quartz countertops 2023- New paint throughout and luxury vinyl plank flooring throughout the downstairs 2023.
Location
State TX
County Collin
Direction North on Coit, pass Hedgcoxe, 1st left on Carmichael, immediate left on Liebert Dr., Rt on Benoit Drive, house is directly on the left at 4008 Benoit.
Rooms
Dining Room 2
Interior
Interior Features Cable TV Available, High Speed Internet Available, Walk-In Closet(s)
Heating Fireplace(s), Natural Gas
Cooling Ceiling Fan(s), Central Air
Flooring Carpet, Ceramic Tile, Linoleum, Other
Fireplaces Number 1
Fireplaces Type Gas, Gas Starter, Insert, Wood Burning
Appliance Dishwasher, Disposal, Electric Oven, Gas Cooktop, Gas Water Heater, Microwave, Convection Oven, Double Oven, Vented Exhaust Fan
Heat Source Fireplace(s), Natural Gas
Laundry Electric Dryer Hookup, Gas Dryer Hookup, Utility Room, Full Size W/D Area, Washer Hookup
Exterior
Exterior Feature Rain Gutters
Garage Spaces 3.0
Fence Fenced, High Fence, Wood
Utilities Available All Weather Road, Alley, Cable Available, City Sewer, City Water, Concrete, Curbs, Individual Gas Meter, Individual Water Meter, Sewer Available, Sidewalk, Underground Utilities
Roof Type Composition
Total Parking Spaces 3
Garage Yes
Building
Story Two
Foundation Slab
Level or Stories Two
Structure Type Brick,Wood
Schools
Elementary Schools Wyatt
Middle Schools Rice
High Schools Jasper
School District Plano Isd
Others
Ownership Leena Bhat
Acceptable Financing Conventional
Listing Terms Conventional
Financing Cash
Read Less Info
Want to know what your home might be worth? Contact us for a FREE valuation!

Our team is ready to help you sell your home for the highest possible price ASAP

©2024 North Texas Real Estate Information Systems.
Bought with John Shelby • REAL BROKER, LLC

