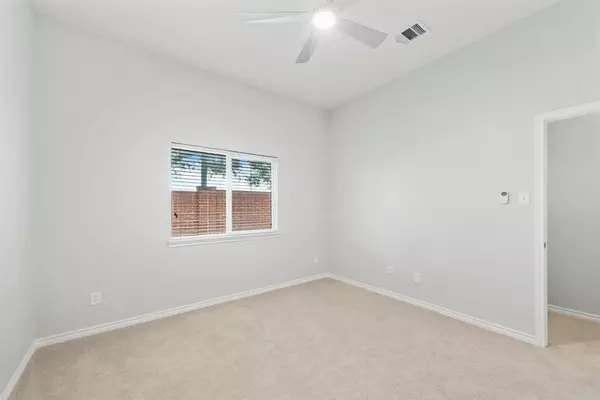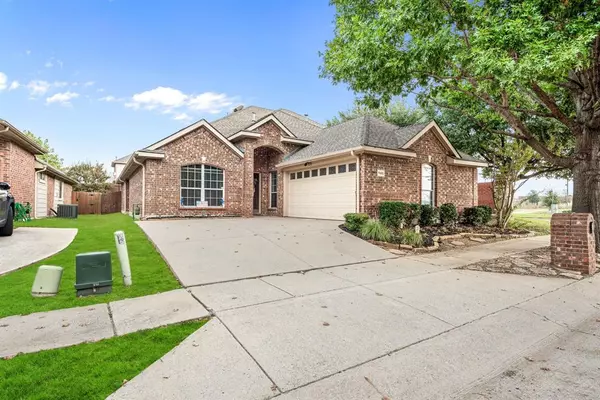$479,900
For more information regarding the value of a property, please contact us for a free consultation.
4 Beds
3 Baths
2,350 SqFt
SOLD DATE : 04/17/2024
Key Details
Property Type Single Family Home
Sub Type Single Family Residence
Listing Status Sold
Purchase Type For Sale
Square Footage 2,350 sqft
Price per Sqft $204
Subdivision Craig Ranch North Ph 2B
MLS Listing ID 20538764
Sold Date 04/17/24
Style Traditional
Bedrooms 4
Full Baths 3
HOA Fees $64/ann
HOA Y/N Mandatory
Year Built 2005
Annual Tax Amount $6,268
Lot Size 5,662 Sqft
Acres 0.13
Property Description
Say hello to Craig Ranch! This well maintained 4-bedroom, 3-bath residence offers the perfect blend of comfort and location. As you step inside to an open-concept living space that creates a warm and inviting atmosphere. The kitchen features Travertine countertops, stainless steel appliances and ample cabinet space...making it a chef's delight. The primary bedroom suite is a true sanctuary with a generously sized walk-in closet and a generous bathroom. A teenager suite on the second floor with private bathroom and two additional bedrooms and full bath provide plenty of space for family or guests. Enjoy relaxing outside and walking distance to the community park, pool, and play ground. Seller is a licensed Texas Realtor.
Location
State TX
County Collin
Community Community Pool, Community Sprinkler, Curbs, Jogging Path/Bike Path, Park, Playground, Pool, Sidewalks
Direction Go north on Alma off 121. U-turn at Silverado. Turn right on Blacktail. First house on the right.
Rooms
Dining Room 1
Interior
Interior Features Cable TV Available, Open Floorplan, Pantry, Tile Counters, Walk-In Closet(s)
Heating Natural Gas
Cooling Ceiling Fan(s), Central Air
Flooring Carpet, Ceramic Tile
Fireplaces Number 1
Fireplaces Type Gas, Living Room
Equipment Negotiable, None
Appliance Dishwasher, Disposal, Gas Oven, Gas Water Heater, Microwave
Heat Source Natural Gas
Laundry Electric Dryer Hookup, Utility Room, Full Size W/D Area
Exterior
Exterior Feature Private Yard
Garage Spaces 2.0
Fence Fenced
Community Features Community Pool, Community Sprinkler, Curbs, Jogging Path/Bike Path, Park, Playground, Pool, Sidewalks
Utilities Available Cable Available, City Sewer, City Water, Co-op Electric
Roof Type Asphalt
Total Parking Spaces 2
Garage Yes
Building
Lot Description Corner Lot
Story Two
Foundation Slab
Level or Stories Two
Structure Type Brick
Schools
Elementary Schools Ogle
Middle Schools Scoggins
High Schools Emerson
School District Frisco Isd
Others
Restrictions Deed
Ownership XXXX
Acceptable Financing Cash, Conventional, FHA
Listing Terms Cash, Conventional, FHA
Financing Cash
Special Listing Condition Owner/ Agent
Read Less Info
Want to know what your home might be worth? Contact us for a FREE valuation!

Our team is ready to help you sell your home for the highest possible price ASAP

©2024 North Texas Real Estate Information Systems.
Bought with Javaid Karim • Crescent Realty Group






