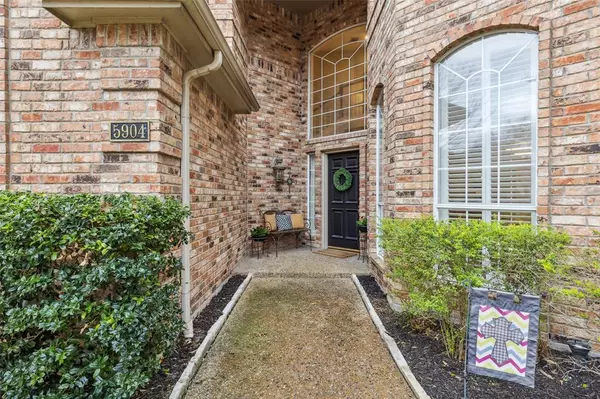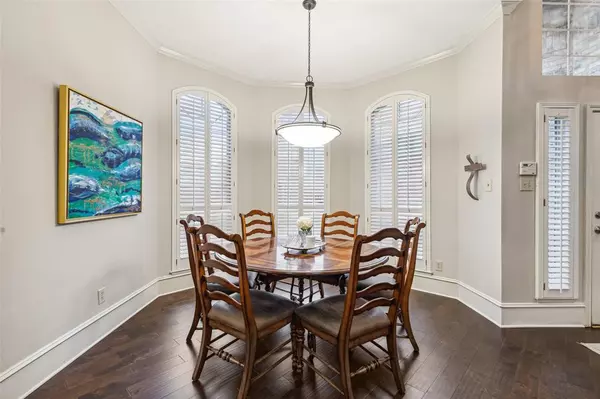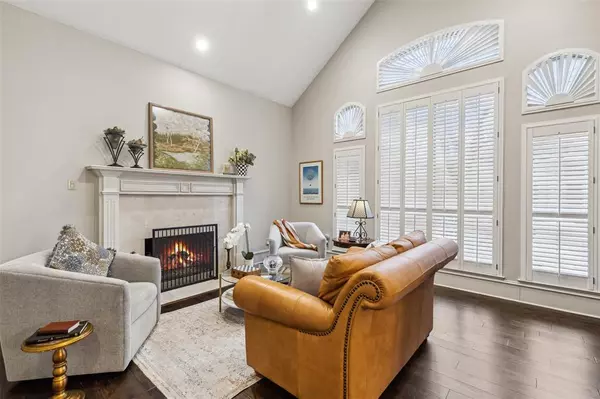$729,000
For more information regarding the value of a property, please contact us for a free consultation.
4 Beds
3 Baths
2,701 SqFt
SOLD DATE : 04/17/2024
Key Details
Property Type Single Family Home
Sub Type Single Family Residence
Listing Status Sold
Purchase Type For Sale
Square Footage 2,701 sqft
Price per Sqft $269
Subdivision Glen Heather
MLS Listing ID 20547870
Sold Date 04/17/24
Bedrooms 4
Full Baths 3
HOA Fees $32
HOA Y/N Mandatory
Year Built 1989
Annual Tax Amount $9,913
Lot Size 7,840 Sqft
Acres 0.18
Property Description
Custom built West Plano home in established Glen Heather, a village of Willow Bend. Excellent floor plan with open living rooms concept great for entertaining, primary bedroom, an additional bedroom and full bath downstairs and two additional bedrooms and bath up. The kitchen features stainless steel appliances, recently updated farm style backsplash, large pantry and a sliding glass door opening to a side patio and extra fenced yard space perfect for pets or play. The oversized primary bedroom has a luxurious spa like bath. A large, covered patio overlooks the pool and spa with lush landscaping. Home has an abundance of natural light with plantation shutters and wood floors throughout.
Stone coated steel metal roof. Close to all Plano has to offer including shopping, entertainment, Steeplechase Park, Gleneagles Country Club, coveted Plano ISD as well as many area private schools.
Location
State TX
County Collin
Direction From DNT North exit Park. East on Park. Right on Jubilee. Right on Pathfinder Drive.
Rooms
Dining Room 2
Interior
Interior Features Cathedral Ceiling(s), Decorative Lighting, Double Vanity, Flat Screen Wiring, Granite Counters, Kitchen Island, Open Floorplan, Pantry, Vaulted Ceiling(s), Walk-In Closet(s), Wet Bar
Heating Central, Natural Gas
Cooling Ceiling Fan(s), Central Air, Electric
Flooring Ceramic Tile, Wood
Fireplaces Number 1
Fireplaces Type Gas Logs
Appliance Dishwasher, Disposal, Electric Cooktop, Electric Oven, Gas Water Heater, Microwave, Double Oven
Heat Source Central, Natural Gas
Laundry Electric Dryer Hookup, Utility Room, Full Size W/D Area, Washer Hookup
Exterior
Garage Spaces 2.0
Carport Spaces 2
Fence Wood
Pool In Ground, Pool Sweep, Pool/Spa Combo
Utilities Available Alley, City Sewer, City Water
Roof Type Metal
Total Parking Spaces 2
Garage Yes
Private Pool 1
Building
Lot Description Interior Lot, Landscaped
Story Two
Foundation Brick/Mortar, Slab
Level or Stories Two
Schools
Elementary Schools Huffman
Middle Schools Renner
High Schools Shepton
School District Plano Isd
Others
Ownership Owner of Record
Acceptable Financing Cash, Conventional, VA Loan
Listing Terms Cash, Conventional, VA Loan
Financing Conventional
Read Less Info
Want to know what your home might be worth? Contact us for a FREE valuation!

Our team is ready to help you sell your home for the highest possible price ASAP

©2024 North Texas Real Estate Information Systems.
Bought with Jenny Avery • EXP REALTY






