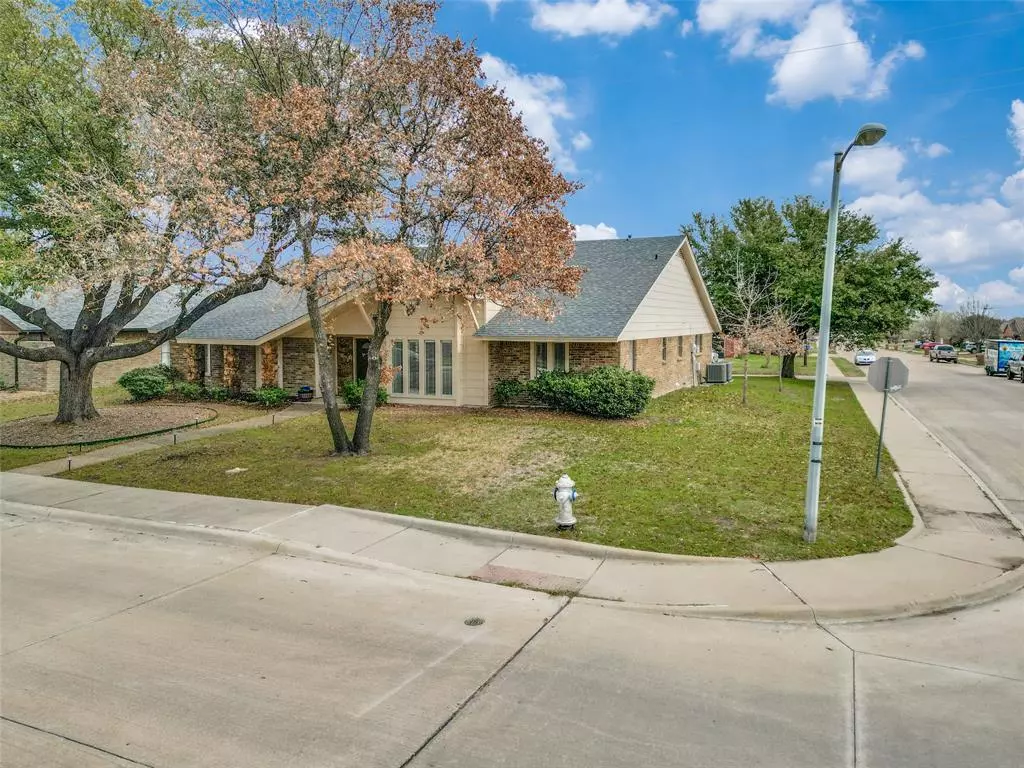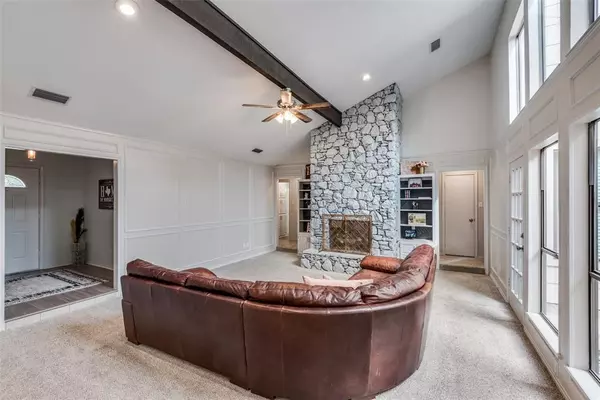$415,000
For more information regarding the value of a property, please contact us for a free consultation.
4 Beds
3 Baths
2,991 SqFt
SOLD DATE : 04/19/2024
Key Details
Property Type Single Family Home
Sub Type Single Family Residence
Listing Status Sold
Purchase Type For Sale
Square Footage 2,991 sqft
Price per Sqft $138
Subdivision Indian Hills #1
MLS Listing ID 20548492
Sold Date 04/19/24
Bedrooms 4
Full Baths 3
HOA Y/N None
Year Built 1978
Annual Tax Amount $8,801
Lot Size 0.261 Acres
Acres 0.261
Property Description
This home's distinct architecture and floor-to-ceiling windows will captivate you, flooding the space with natural light and enhancing its charm. Don’t miss the chance to explore this move-in ready home in Indian Hills. Complete with fresh interior paint and a recently replaced roof, this 4-bedroom, 3-bathroom home in Waxahachie is a rare, one-of-a-kind gem! The open layout effortlessly blends the living area with the kitchen, illuminated by a central atrium. Enjoy meals in the adjacent breakfast nook, and discover a bedroom and full bath tucked behind the kitchen. On the opposite side, find two bedrooms sharing a jack-and-jill bath, alongside the spacious primary suite, a wonderful retreat that connects to the atrium, offering a unique touch to the home. Built-ins throughout add convenience, while the kitchen boasts a large pantry. A second family room provides ample space for entertaining. Outside, a covered patio beckons, perfect for outdoor enjoyment. Call for showing!
Location
State TX
County Ellis
Direction Use GPS
Rooms
Dining Room 2
Interior
Interior Features Cable TV Available, Chandelier, Double Vanity, Eat-in Kitchen, Granite Counters, High Speed Internet Available, Kitchen Island, Open Floorplan, Pantry, Walk-In Closet(s)
Heating Central, Natural Gas
Cooling Ceiling Fan(s), Central Air, Electric
Flooring Carpet, Luxury Vinyl Plank
Fireplaces Number 1
Fireplaces Type Gas, Gas Logs, Living Room
Appliance Dishwasher, Disposal, Electric Cooktop, Electric Oven, Microwave
Heat Source Central, Natural Gas
Laundry Electric Dryer Hookup, Utility Room, Full Size W/D Area, Washer Hookup
Exterior
Exterior Feature Covered Patio/Porch, Rain Gutters, Lighting, Private Yard
Garage Spaces 2.0
Fence Back Yard, Fenced, Wood
Utilities Available Alley, Cable Available, City Sewer, City Water, Curbs, Sidewalk
Roof Type Asphalt,Composition
Total Parking Spaces 2
Garage Yes
Building
Lot Description Corner Lot
Story One
Foundation Slab
Level or Stories One
Schools
Elementary Schools Margaret Felty
High Schools Waxahachie
School District Waxahachie Isd
Others
Ownership See Tax Roll
Acceptable Financing Cash, Conventional, FHA, VA Loan
Listing Terms Cash, Conventional, FHA, VA Loan
Financing Conventional
Read Less Info
Want to know what your home might be worth? Contact us for a FREE valuation!

Our team is ready to help you sell your home for the highest possible price ASAP

©2024 North Texas Real Estate Information Systems.
Bought with Terri Griffith • Hometown Realty






