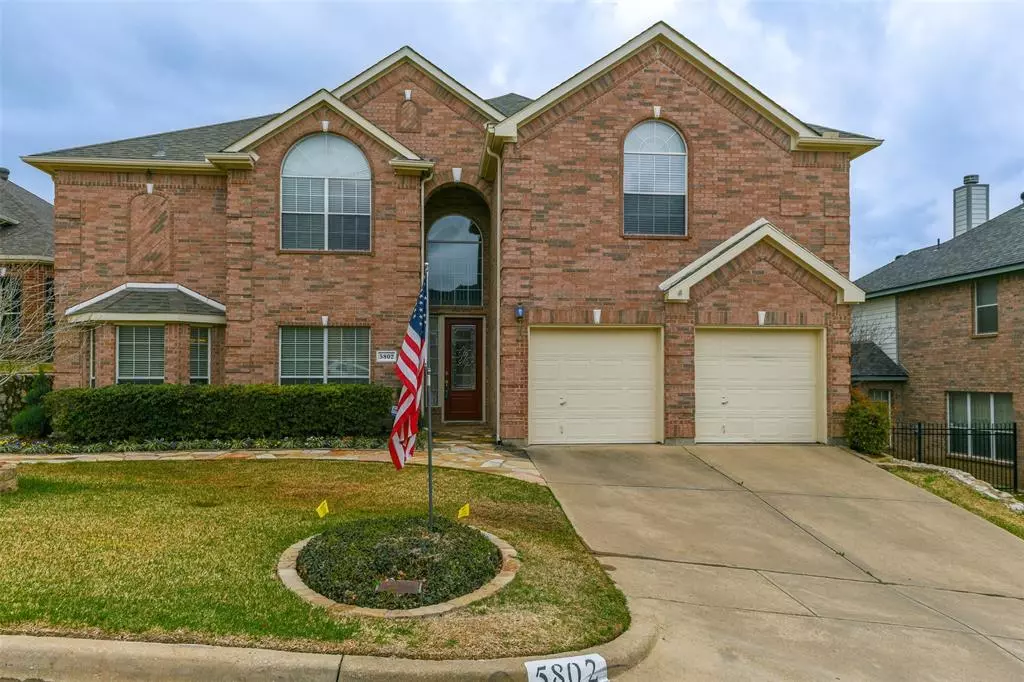$485,000
For more information regarding the value of a property, please contact us for a free consultation.
5 Beds
4 Baths
3,923 SqFt
SOLD DATE : 04/19/2024
Key Details
Property Type Single Family Home
Sub Type Single Family Residence
Listing Status Sold
Purchase Type For Sale
Square Footage 3,923 sqft
Price per Sqft $123
Subdivision Bay Lakes North Add
MLS Listing ID 20558319
Sold Date 04/19/24
Style Traditional
Bedrooms 5
Full Baths 4
HOA Y/N None
Year Built 2002
Annual Tax Amount $9,271
Lot Size 9,452 Sqft
Acres 0.217
Lot Dimensions 60x157
Property Description
Open the door to Home! Grand wood floored entry with formal living & formal dining to the left & straight ahead to spacious den with corner fireplace, wall of windows allowing views of the attractive backyard with entertainment pavilion, and open to the kitchen wrapped in breakfast bar, island, gas cooktop plus direct access to formal dining as well as casual dining. First level primary suite has plentiful room, big en-suite bath with separate shower, jetted tub, separate vanities & big walk in closet. Nearby is 1st level optional use room for office, nursery, hobbies. Nearby is the 2nd bath. Completing the 1st level is utility room with garage access. Gorgeous stairway allows access to the 2nd level having big den or game room & 4 bedrooms, 2 bedrooms sharing a bath & 2 bedrooms having Jack'nJill bath. The beautifully landscaped lawn offers French drains & stone walkway around to the backyard. A large 16'x22' entertainment pavilion offers seating for 6 to 8. Lots of square footage!
Location
State TX
County Tarrant
Direction From either I30, Pioneer Parkway go south on Green Oaks or from I20 go north on Green Oaks and Wester Way is directly off Green Oaks with the Police Memorial on the west side of Green Oaks. Home on left.
Rooms
Dining Room 2
Interior
Interior Features Decorative Lighting, Double Vanity, Granite Counters, High Speed Internet Available, Kitchen Island, Open Floorplan, Pantry, Walk-In Closet(s)
Heating Central, Natural Gas, Zoned
Cooling Ceiling Fan(s), Central Air, Zoned
Flooring Carpet, Ceramic Tile, Laminate, Wood
Fireplaces Number 1
Fireplaces Type Brick, Gas Logs, Stone
Equipment Call Listing Agent
Appliance Dishwasher, Disposal, Electric Oven, Gas Cooktop, Gas Water Heater, Microwave, Plumbed For Gas in Kitchen
Heat Source Central, Natural Gas, Zoned
Laundry Electric Dryer Hookup, Utility Room, Full Size W/D Area
Exterior
Exterior Feature Outdoor Living Center
Garage Spaces 2.0
Fence Privacy
Utilities Available Asphalt, City Sewer, City Water, Curbs, Individual Gas Meter, Individual Water Meter, Natural Gas Available
Roof Type Composition
Total Parking Spaces 2
Garage Yes
Building
Lot Description Interior Lot, Landscaped, Sloped, Sprinkler System, Subdivision
Story Two
Foundation Slab
Level or Stories Two
Structure Type Brick
Schools
Elementary Schools Ditto
High Schools Martin
School District Arlington Isd
Others
Ownership Stephen & Sarah Cantrell
Acceptable Financing Cash, Conventional, FHA, FHA Assumable, VA Loan
Listing Terms Cash, Conventional, FHA, FHA Assumable, VA Loan
Financing Conventional
Read Less Info
Want to know what your home might be worth? Contact us for a FREE valuation!

Our team is ready to help you sell your home for the highest possible price ASAP

©2025 North Texas Real Estate Information Systems.
Bought with Kathryn Haubold • The Street Real Estate Company






