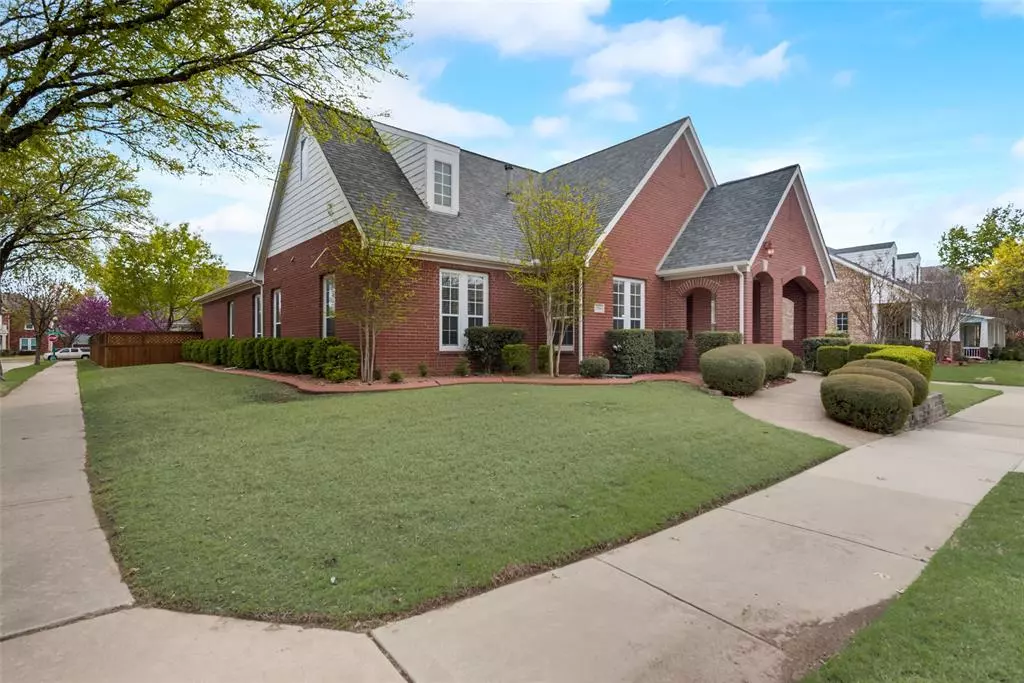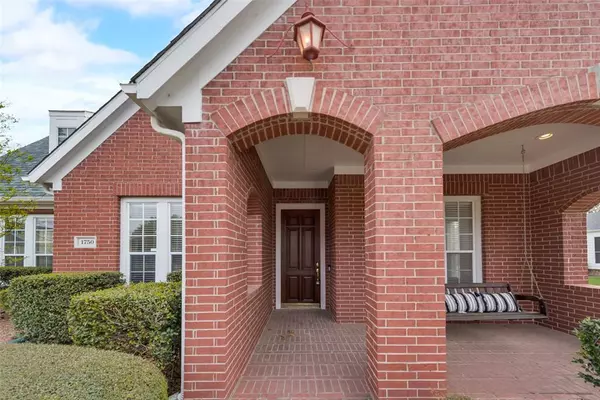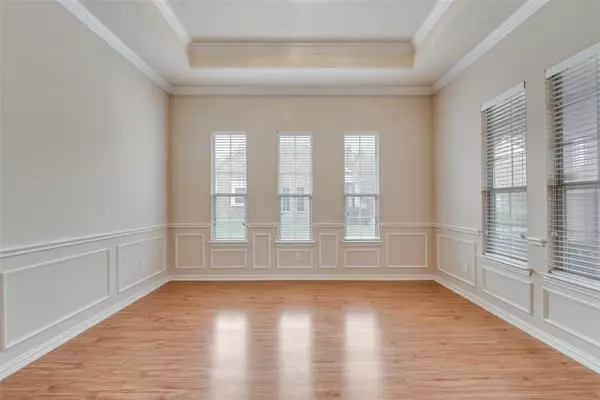$532,000
For more information regarding the value of a property, please contact us for a free consultation.
4 Beds
2 Baths
2,223 SqFt
SOLD DATE : 04/23/2024
Key Details
Property Type Single Family Home
Sub Type Single Family Residence
Listing Status Sold
Purchase Type For Sale
Square Footage 2,223 sqft
Price per Sqft $239
Subdivision The Homestead At Carrollton Ph
MLS Listing ID 20541888
Sold Date 04/23/24
Style Traditional
Bedrooms 4
Full Baths 2
HOA Fees $60/qua
HOA Y/N Mandatory
Year Built 2001
Annual Tax Amount $7,646
Lot Size 7,230 Sqft
Acres 0.166
Property Description
SITUATED ON A CORNER LOT IN A FAMILY FRIENDLY NEIGHBORHOOD, THIS QUAINT SINGLE STORY BRICK HOME BOASTS A CHARMING FRONT PORCH WELCOMING GUESTS AND RESIDENTS ALIKE. Inside, the light filled, freshly painted interior is an open floor plan with four bedrooms, two baths. The dining room is adorned with intricate wall moldings that add a touch of elegance. Chef's kitchen features ample counterspace and electric appliances with a breakfast room highlighted by a charming window seat below a wall of windows. The owners suite is spacious and neutral, while the secondary bedrooms share a full bathroom and are nestled privately down their own hall. Fourth bedroom is versatile and could be study, if needed.
Vaulted ceilings create an airy atmosphere throughout. Outside a delightful covered patio invites moments of relaxation extending out to a grassy yard. Two car oversized side entry garage with additional parking pad provides great space for parking.
Location
State TX
County Denton
Direction From Dallas Tollway head south on 121, Exit Main/Josey Ln., left on Main, right on Hebron Pkwy, Lft on Quail Creek Dr., Right on Auburn Drive. Property is on the left.
Rooms
Dining Room 2
Interior
Interior Features Cable TV Available, High Speed Internet Available, Vaulted Ceiling(s)
Heating Central
Cooling Ceiling Fan(s), Central Air, Electric
Flooring Carpet, Ceramic Tile, Luxury Vinyl Plank
Fireplaces Number 1
Fireplaces Type Family Room, Gas Logs
Appliance Dishwasher, Electric Cooktop, Electric Oven
Heat Source Central
Laundry Electric Dryer Hookup, Utility Room, Full Size W/D Area, Washer Hookup
Exterior
Garage Spaces 2.0
Utilities Available City Sewer, City Water, Curbs, Sidewalk
Roof Type Composition
Total Parking Spaces 2
Garage Yes
Building
Lot Description Interior Lot, Subdivision
Story One
Foundation Slab
Level or Stories One
Structure Type Brick
Schools
Elementary Schools Homestead
Middle Schools Arbor Creek
High Schools Hebron
School District Lewisville Isd
Others
Ownership Richard Kaiser, Anne Kaiser
Acceptable Financing Cash, Conventional
Listing Terms Cash, Conventional
Financing Conventional
Read Less Info
Want to know what your home might be worth? Contact us for a FREE valuation!

Our team is ready to help you sell your home for the highest possible price ASAP

©2024 North Texas Real Estate Information Systems.
Bought with Patrick Shaw • Aesthetic Realty, LLC






