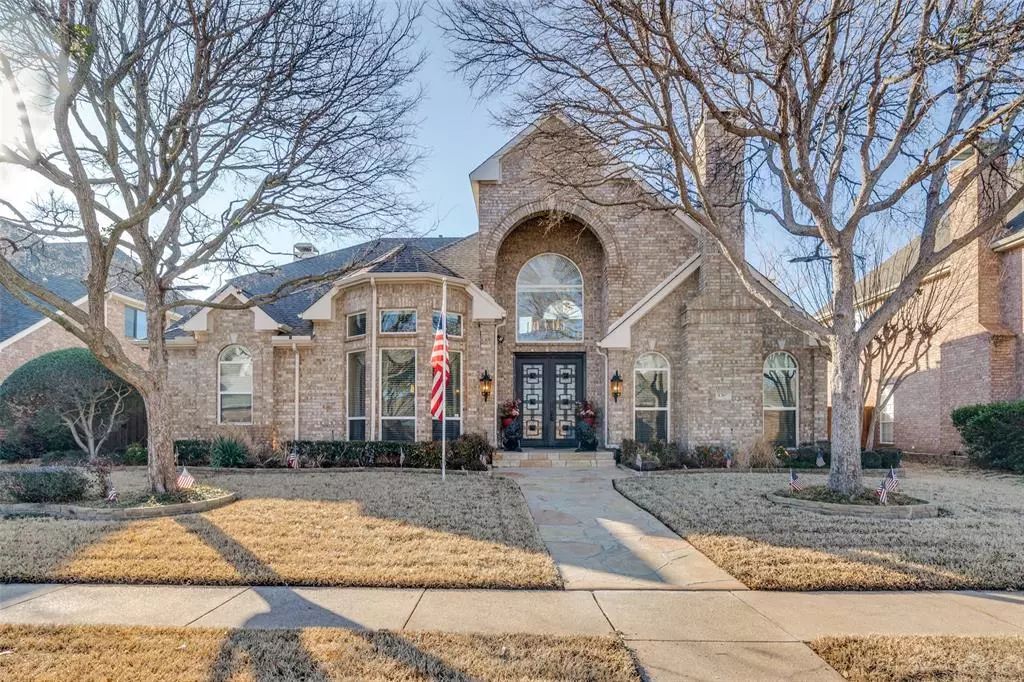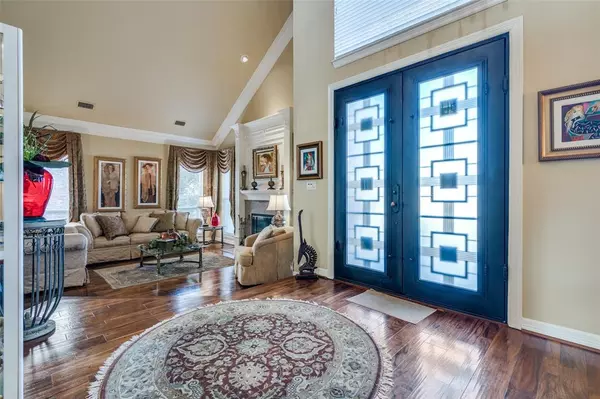$785,000
For more information regarding the value of a property, please contact us for a free consultation.
5 Beds
4 Baths
3,872 SqFt
SOLD DATE : 04/23/2024
Key Details
Property Type Single Family Home
Sub Type Single Family Residence
Listing Status Sold
Purchase Type For Sale
Square Footage 3,872 sqft
Price per Sqft $202
Subdivision Riverchase Estates
MLS Listing ID 20532009
Sold Date 04/23/24
Style Traditional
Bedrooms 5
Full Baths 4
HOA Fees $15/ann
HOA Y/N Mandatory
Year Built 1996
Annual Tax Amount $12,797
Lot Size 8,624 Sqft
Acres 0.198
Lot Dimensions 72x120
Property Description
Beautiful property in the established Riverchase Estates neighborhood! Exquisite curb appeal with an artistic paved stone walkway and a breathtaking wrought iron double front door welcomes you. Step into the dramatic entryway with wood floors and art niches. Eat-in kitchen with granite countertops, Stainless Steel appliances, and gas cooktop. The family room with built-ins and WBFP overlooks a beautiful backyard with a pool, spa, and covered patio to relax after a long day at work. Study with built-ins and window seat. Spacious primary bedroom with sitting area, separate shower, jetted tub, dual vanities, and walk-in closet. Second floor with 3rd living area, 4 good size bedrooms and 2 full baths. Utility room with space to freezer. Enjoy double-pane windows with a lifetime warranty for energy efficiency. Convenient to shopping, DFW Airport and entertainment. Recent updates: Roof, wood floors, A-C, furnaces, pool heater, too many to list. See the transaction desk for the entire list.
Location
State TX
County Dallas
Direction From George Bush turnpike to Sandy Lake Road Go west on Sandy Lake to Riverchase and turn left to Westchester and turn right
Rooms
Dining Room 2
Interior
Interior Features Built-in Features, Cable TV Available, Eat-in Kitchen, Granite Counters, High Speed Internet Available, Kitchen Island, Pantry, Vaulted Ceiling(s), Walk-In Closet(s)
Heating Central, Electric, Fireplace(s), Natural Gas, Zoned
Cooling Ceiling Fan(s), Central Air, Zoned
Flooring Carpet, Ceramic Tile, Marble, Wood
Fireplaces Number 2
Fireplaces Type Family Room, Gas, Gas Logs, Gas Starter, Living Room
Appliance Dishwasher, Disposal, Gas Cooktop, Microwave, Plumbed For Gas in Kitchen
Heat Source Central, Electric, Fireplace(s), Natural Gas, Zoned
Laundry Electric Dryer Hookup, Utility Room, Full Size W/D Area, Washer Hookup
Exterior
Exterior Feature Covered Patio/Porch, Rain Gutters
Garage Spaces 2.0
Fence Wood
Pool Heated, In Ground, Lap, Pool Sweep
Utilities Available Cable Available, City Sewer, City Water
Roof Type Composition
Total Parking Spaces 2
Garage Yes
Private Pool 1
Building
Lot Description Few Trees, Interior Lot, Landscaped, Sprinkler System, Subdivision
Story Two
Foundation Slab
Level or Stories Two
Structure Type Brick
Schools
Elementary Schools Riverchase
Middle Schools Bush
High Schools Ranchview
School District Carrollton-Farmers Branch Isd
Others
Ownership See Agent
Acceptable Financing Cash, Conventional, VA Loan
Listing Terms Cash, Conventional, VA Loan
Financing Conventional
Read Less Info
Want to know what your home might be worth? Contact us for a FREE valuation!

Our team is ready to help you sell your home for the highest possible price ASAP

©2024 North Texas Real Estate Information Systems.
Bought with Ji Kim • Fry Realty






