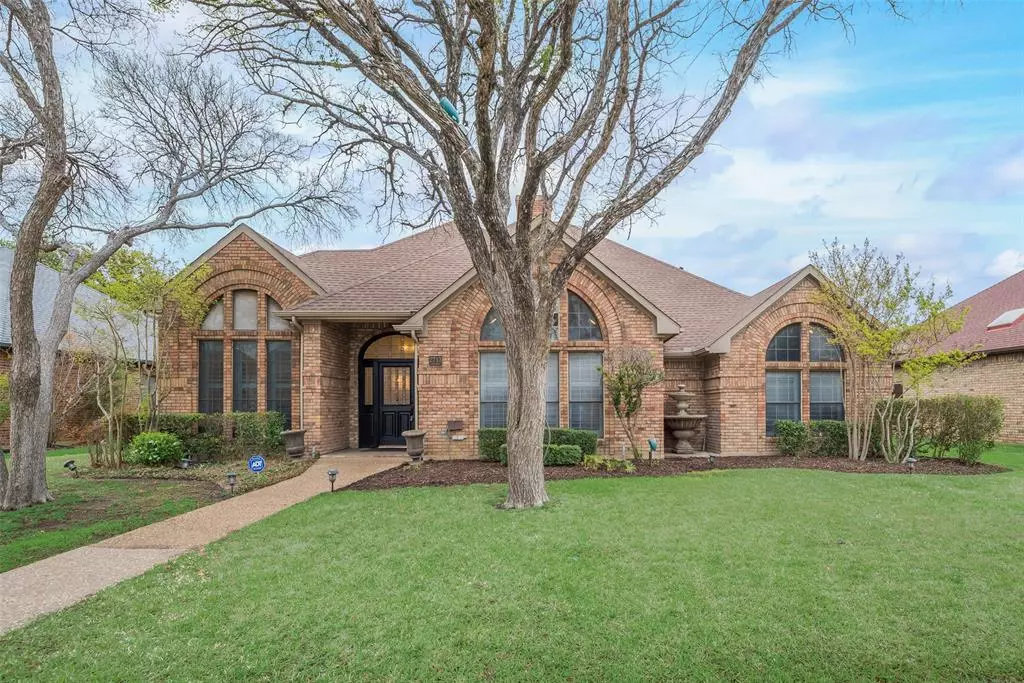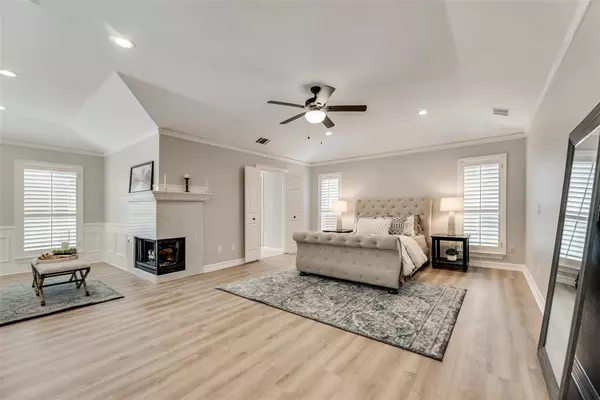$570,000
For more information regarding the value of a property, please contact us for a free consultation.
3 Beds
3 Baths
2,835 SqFt
SOLD DATE : 04/25/2024
Key Details
Property Type Single Family Home
Sub Type Single Family Residence
Listing Status Sold
Purchase Type For Sale
Square Footage 2,835 sqft
Price per Sqft $201
Subdivision Cambridge Estates
MLS Listing ID 20561807
Sold Date 04/25/24
Style Traditional
Bedrooms 3
Full Baths 2
Half Baths 1
HOA Fees $6/ann
HOA Y/N Voluntary
Year Built 1986
Annual Tax Amount $9,248
Lot Size 8,712 Sqft
Acres 0.2
Property Description
***MULTIPLE OFFERS HIGHEST & BEST due by 10pm on Friday, April 5th.*** VA Assumable Loan! A wonderful find in central DFW with a warm, inviting layout that welcomes guests as they enter, opening to a convenient study on the left and alluring dining area on the right, with a pass-through fireplace and high, peaked ceiling. Further in, the generous living area offers an elegant wet bar and stately brick fireplace under a towering ceiling. The exquisite kitchen open to living, features abundant counter space and storage, a beautiful & practical island, and a sunlit breakfast area. The breathtaking primary bedroom boasts a soothing corner fireplace, vaulted ceiling, a sitting area, and a luxurious en suite with double vanity, a sumptuous soaking tub bathed in natural light through engraved block glass, frameless glass shower, and a huge walk-in closet. The backyard includes covered patio and privacy fencing.
Location
State TX
County Denton
Direction North on Dickerson from Bush, right on Halsey, left on Coventry. Just down the street from a park with playground, pavilion, basketball court, & trails. Easy access to I35E, Sam Rayburn Toll, & George Bush Tpke.
Rooms
Dining Room 2
Interior
Interior Features Cable TV Available, Decorative Lighting, Vaulted Ceiling(s), Wet Bar
Heating Central, Electric
Cooling Ceiling Fan(s), Central Air
Flooring Ceramic Tile, Other
Fireplaces Number 2
Fireplaces Type Brick, Gas Logs, Masonry, Master Bedroom, Metal, See Through Fireplace, Wood Burning
Appliance Dishwasher, Disposal, Electric Cooktop, Gas Water Heater, Microwave, Double Oven, Trash Compactor, Vented Exhaust Fan
Heat Source Central, Electric
Laundry Electric Dryer Hookup, Utility Room, Full Size W/D Area, Washer Hookup
Exterior
Exterior Feature Lighting
Garage Spaces 2.0
Fence Back Yard, Wood
Utilities Available City Sewer, City Water
Roof Type Composition
Total Parking Spaces 2
Garage Yes
Building
Lot Description Few Trees, Interior Lot, Landscaped, Subdivision
Story One
Foundation Slab
Level or Stories One
Structure Type Brick
Schools
Elementary Schools Kent
Middle Schools Blalack
High Schools Creekview
School District Carrollton-Farmers Branch Isd
Others
Ownership .
Acceptable Financing Cash, Conventional, VA Assumable, VA Loan
Listing Terms Cash, Conventional, VA Assumable, VA Loan
Financing Cash
Special Listing Condition Aerial Photo
Read Less Info
Want to know what your home might be worth? Contact us for a FREE valuation!

Our team is ready to help you sell your home for the highest possible price ASAP

©2024 North Texas Real Estate Information Systems.
Bought with Jill Robertson • Ebby Halliday Realtors






