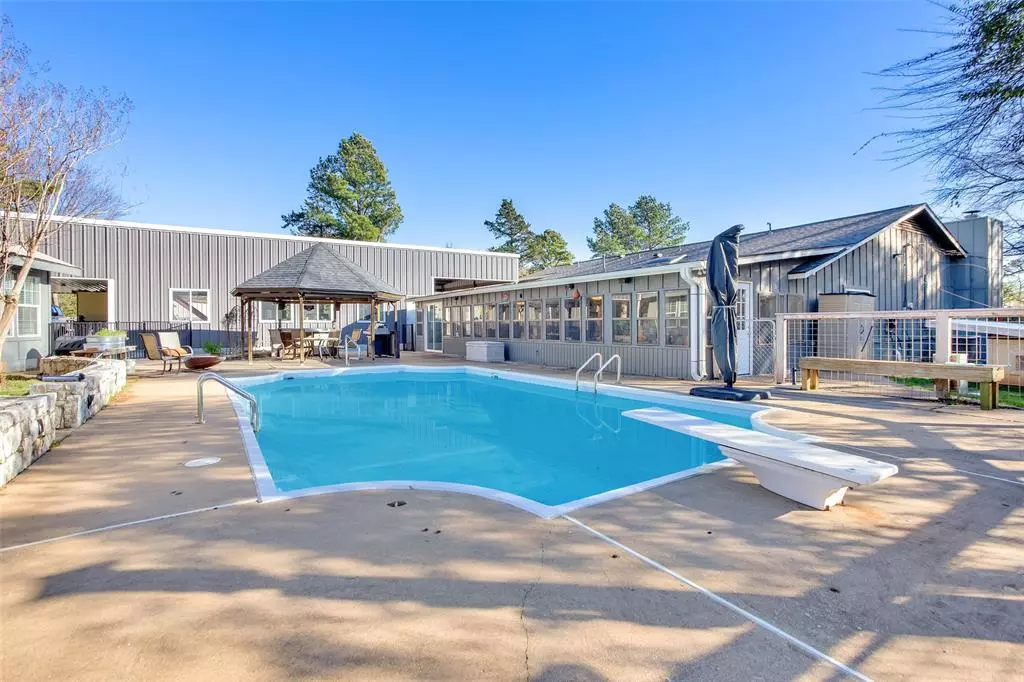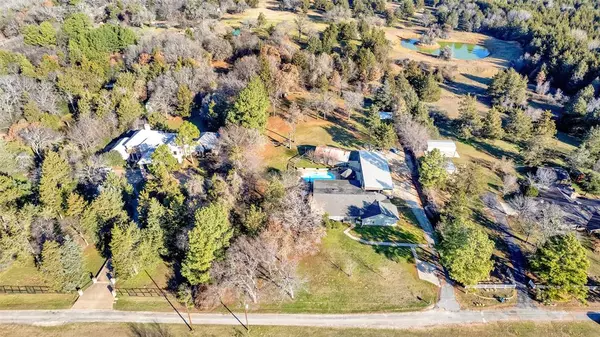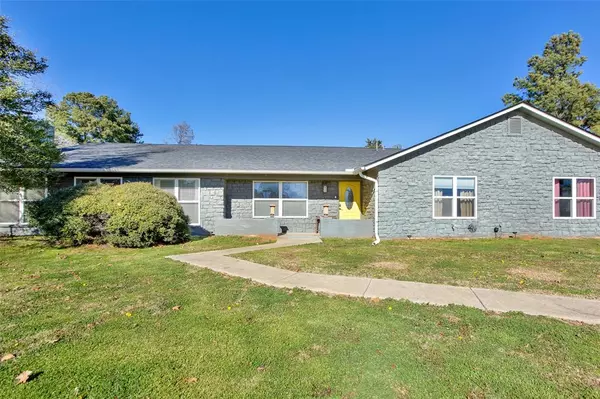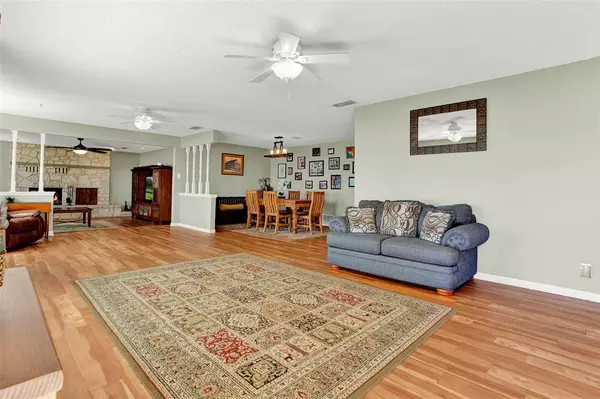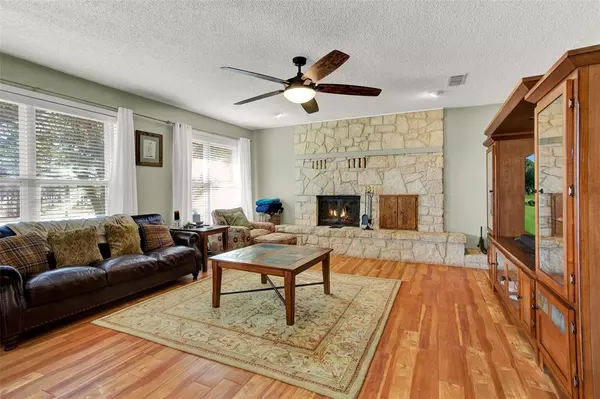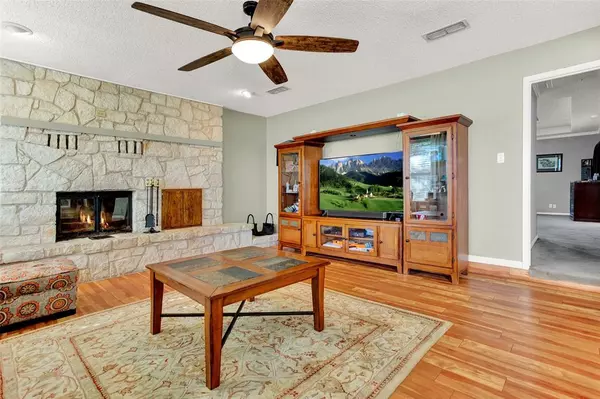$699,000
For more information regarding the value of a property, please contact us for a free consultation.
4 Beds
3 Baths
3,264 SqFt
SOLD DATE : 04/24/2024
Key Details
Property Type Single Family Home
Sub Type Single Family Residence
Listing Status Sold
Purchase Type For Sale
Square Footage 3,264 sqft
Price per Sqft $214
Subdivision Shner4
MLS Listing ID 20509804
Sold Date 04/24/24
Style Traditional
Bedrooms 4
Full Baths 3
HOA Y/N None
Year Built 1968
Annual Tax Amount $11,386
Lot Size 1.998 Acres
Acres 1.998
Property Description
Welcome to your secluded oasis! A stunning 3264 sf, 4 bedroom, 3 bath home, with additional 1000 sf guest quarters, a pool and a 30x40 garage shop! The main residence is nestled on nearly 2 acres with an abundance of mature trees, offering privacy and a beautiful views. It boasts two primary suites, on separate sides of the home for comfort and convenience. The open floorplan seamlessly connects the living spaces. Check out the spacious eat-in kitchen with granite countertops and custom cabinetry. Step outside to the fantastic pool and outdoor living area, to entertain or just relax and unwind. The separate 2-bedroom, 1-bathroom ADA accessible guest quarters, built in 2018, offers a private retreat for visitors. The insulated shop provides covered parking for 4 vehicles and ample space for hobbies or storage. Two carports provide parking for potentially 3 more vehicles. Out of the city limits, but still close to both Sherman and Denison. Don't miss this one of a kind property!
Location
State TX
County Grayson
Direction From US 75, exit FM 691 headed east. Turn right on Texoma Parkway. Turn Left onto Woodlake Rd. When it comes to a T, turn left to follow Woodlake Rd. Continue straight and it becomes Woodcroft Lane. House on left with sign in yard.
Rooms
Dining Room 2
Interior
Interior Features Cable TV Available, Decorative Lighting, Granite Counters, High Speed Internet Available, Open Floorplan, Pantry, Walk-In Closet(s)
Heating Central, Fireplace(s), Propane
Cooling Attic Fan, Central Air, Electric
Flooring Carpet, Tile
Fireplaces Number 1
Fireplaces Type Stone, Wood Burning
Equipment Other
Appliance Built-in Gas Range, Dishwasher, Disposal, Electric Water Heater, Gas Water Heater, Microwave
Heat Source Central, Fireplace(s), Propane
Laundry Electric Dryer Hookup, Utility Room, Full Size W/D Area, Washer Hookup
Exterior
Exterior Feature Attached Grill, Covered Patio/Porch, Rain Gutters, Lighting, Outdoor Grill, Outdoor Kitchen, Outdoor Living Center
Garage Spaces 4.0
Carport Spaces 2
Fence Back Yard, Chain Link, Wood
Pool Fenced, Fiberglass, In Ground
Utilities Available Cable Available, Electricity Available, Gravel/Rock, Outside City Limits, Phone Available, Private Water, Propane, Septic
Roof Type Composition,Shingle
Total Parking Spaces 6
Garage Yes
Private Pool 1
Building
Lot Description Acreage, Brush, Cleared, Lrg. Backyard Grass, Many Trees, Water/Lake View
Story One
Foundation Slab
Level or Stories One
Structure Type Rock/Stone
Schools
Elementary Schools Percy W Neblett
Middle Schools Sherman
High Schools Sherman
School District Sherman Isd
Others
Restrictions No Known Restriction(s)
Ownership Dustin and Elizabeth Kratochvil
Acceptable Financing Cash, Conventional, FHA, VA Loan
Listing Terms Cash, Conventional, FHA, VA Loan
Financing Conventional
Read Less Info
Want to know what your home might be worth? Contact us for a FREE valuation!

Our team is ready to help you sell your home for the highest possible price ASAP

©2024 North Texas Real Estate Information Systems.
Bought with Michel Maniguet • United Real Estate

