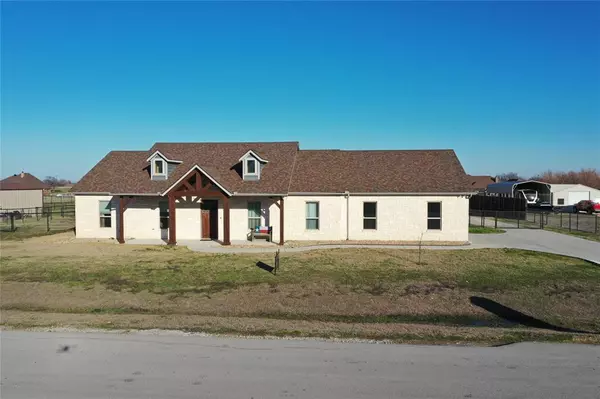$639,000
For more information regarding the value of a property, please contact us for a free consultation.
4 Beds
3 Baths
2,561 SqFt
SOLD DATE : 05/03/2024
Key Details
Property Type Single Family Home
Sub Type Single Family Residence
Listing Status Sold
Purchase Type For Sale
Square Footage 2,561 sqft
Price per Sqft $249
Subdivision Stone Gate Ranch
MLS Listing ID 20534181
Sold Date 05/03/24
Bedrooms 4
Full Baths 2
Half Baths 1
HOA Y/N None
Year Built 2018
Annual Tax Amount $6,831
Lot Size 1.130 Acres
Acres 1.13
Property Description
Energy efficient modern farmhouse on 1+ acre in quiet, charming community. This custom built home is loaded with features such as a vaulted ceiling in living room and kitchen with large wooden beam, stone fireplace with wooden mantel, chef's kitchen with professional grade 48inch gas range, large bedrooms with 10ft ceilings, beautiful built-in cabinets in formal dining room. Enjoy your mornings or evenings on the large front and back porches with vaulted wood ceilings. Back porch faces East. ADT system installed including smart panel, front and back door cameras, and window sensors. Home includes 6inch exterior walls and a spray foam envelope coverage for maximum efficiency. Large fenced backyard offers ample room for kids to play or pool installation. Property includes a 1500 square foot foam insulated shop and overhang for a RV or storage along with second level storage area and two 220V outlets and four sets of 115V outlets. 1 yr old roof. Back porch plumbed for a propane grill.
Location
State TX
County Denton
Direction GPS
Rooms
Dining Room 1
Interior
Interior Features Cable TV Available, Decorative Lighting, Dry Bar, Flat Screen Wiring, High Speed Internet Available, Kitchen Island, Open Floorplan, Pantry, Vaulted Ceiling(s), Walk-In Closet(s)
Heating Central, Electric, Heat Pump
Cooling Ceiling Fan(s), Central Air, Electric, Heat Pump
Flooring Carpet, Tile, Vinyl
Fireplaces Number 1
Fireplaces Type Living Room
Appliance Built-in Gas Range, Dishwasher, Disposal, Gas Cooktop, Gas Oven, Double Oven
Heat Source Central, Electric, Heat Pump
Laundry Electric Dryer Hookup, Full Size W/D Area, Washer Hookup
Exterior
Garage Spaces 2.0
Carport Spaces 1
Utilities Available Aerobic Septic, Co-op Water, Outside City Limits, Underground Utilities
Roof Type Composition
Total Parking Spaces 3
Garage Yes
Building
Story One
Foundation Slab
Level or Stories One
Schools
Elementary Schools Chisolm Trail
Middle Schools Sanger
High Schools Sanger
School District Sanger Isd
Others
Ownership pruett
Financing Conventional
Read Less Info
Want to know what your home might be worth? Contact us for a FREE valuation!

Our team is ready to help you sell your home for the highest possible price ASAP

©2024 North Texas Real Estate Information Systems.
Bought with Shaya Shivers • Post Oak Realty






