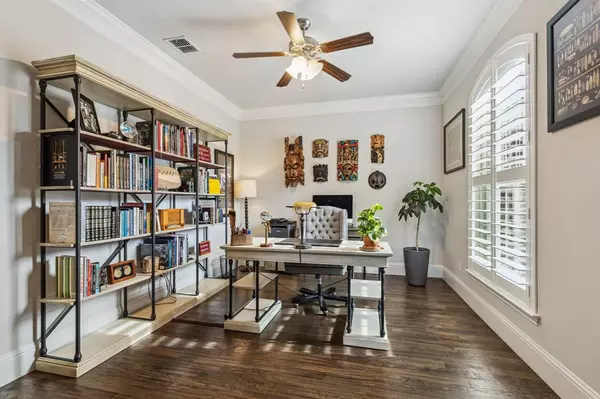$1,249,990
For more information regarding the value of a property, please contact us for a free consultation.
5 Beds
6 Baths
4,781 SqFt
SOLD DATE : 05/10/2024
Key Details
Property Type Single Family Home
Sub Type Single Family Residence
Listing Status Sold
Purchase Type For Sale
Square Footage 4,781 sqft
Price per Sqft $261
Subdivision Phillips Creek Ranch Ph 4A
MLS Listing ID 20574718
Sold Date 05/10/24
Bedrooms 5
Full Baths 5
Half Baths 1
HOA Fees $208/mo
HOA Y/N Mandatory
Year Built 2014
Annual Tax Amount $15,653
Lot Size 10,890 Sqft
Acres 0.25
Property Description
Premier location in West Frisco - ideal lot within Phillips Creek Ranch, walking distance to Vista Park + all the amenities the HOA has to offer (gym, pool, volleyball, kids play, etc.) Newer Shaddock Custom Home w an open floor concept + all the modern updates. Private primary BR suite, huge walk in closet, luxury bath w split vanities. Large secondary bedroom w full bath, also downstairs. Hand scraped HW floors throughout downstairs. Kitchen w white quartz counters, loads of custom cabinets and a huge pantry, kitchen island, 6 burner gas cooktop, SS double oven, built in fridge, office nook, opens to main living area w vaulted ceilings. Upstairs has 3 large BR's, every bedroom has an ensuite bath and large closet. Game room, open concept media w 4k projector. Light colors, soft contemporary touches, floor to ceiling windows, tons of storage throughout the house. Back yard covered patio w fireplace, professional landscaping.
Location
State TX
County Denton
Community Club House, Community Pool, Fishing, Jogging Path/Bike Path, Park, Pool, Other
Direction from Tollroad, take Stonebrook west. Left on Lone Star Ranch Pkwy. Right on Cedar Ranch, Right on Pitchfork Ranch
Rooms
Dining Room 2
Interior
Interior Features Built-in Wine Cooler, Decorative Lighting, Eat-in Kitchen, High Speed Internet Available, Kitchen Island, Open Floorplan, Vaulted Ceiling(s), Walk-In Closet(s)
Heating Central
Cooling Ceiling Fan(s), Central Air
Flooring Carpet, Wood
Fireplaces Number 2
Fireplaces Type Gas Logs, Gas Starter
Appliance Built-in Refrigerator, Dishwasher, Disposal, Gas Cooktop, Double Oven, Plumbed For Gas in Kitchen
Heat Source Central
Laundry Electric Dryer Hookup, Full Size W/D Area, Washer Hookup
Exterior
Exterior Feature Rain Gutters
Garage Spaces 3.0
Fence Wood
Community Features Club House, Community Pool, Fishing, Jogging Path/Bike Path, Park, Pool, Other
Utilities Available City Sewer, City Water, Concrete, Curbs, Sidewalk
Roof Type Composition
Total Parking Spaces 3
Garage Yes
Building
Lot Description Interior Lot, Sprinkler System, Undivided
Story Two
Foundation Slab
Level or Stories Two
Schools
Elementary Schools Nichols
Middle Schools Pearson
High Schools Reedy
School District Frisco Isd
Others
Ownership owner of record
Financing Conventional
Special Listing Condition Aerial Photo
Read Less Info
Want to know what your home might be worth? Contact us for a FREE valuation!

Our team is ready to help you sell your home for the highest possible price ASAP

©2024 North Texas Real Estate Information Systems.
Bought with Paulette Greene • Ebby Halliday, REALTORS






