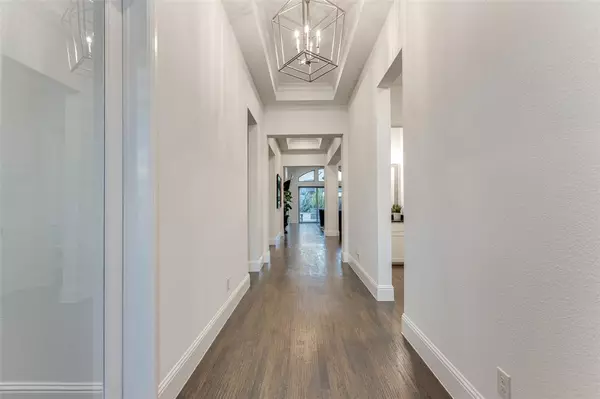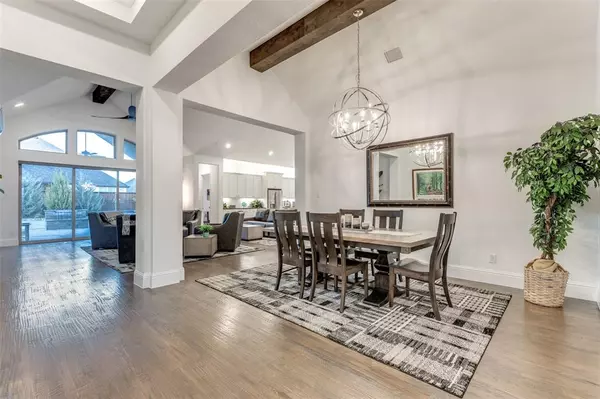$1,050,000
For more information regarding the value of a property, please contact us for a free consultation.
4 Beds
5 Baths
3,600 SqFt
SOLD DATE : 05/03/2024
Key Details
Property Type Single Family Home
Sub Type Single Family Residence
Listing Status Sold
Purchase Type For Sale
Square Footage 3,600 sqft
Price per Sqft $291
Subdivision Star Trail Ph Four
MLS Listing ID 20510722
Sold Date 05/03/24
Style Traditional
Bedrooms 4
Full Baths 4
Half Baths 1
HOA Fees $108/qua
HOA Y/N Mandatory
Year Built 2019
Lot Size 0.260 Acres
Acres 0.26
Property Description
Welcome to this exquisite 4-bedroom, 4.5 -bathroom Britton home built with meticulous attention to detail. This residence offers a perfect blend of modern luxury and timeless elegance. As you step through the front door, you are greeted by an open and spacious floor plan, featuring high ceilings and an abundance of natural light that creates a warm and inviting atmosphere throughout. The gourmet kitchen is a chef's dream, boasting top-of-the-line appliances, and a large center island, perfect for entertaining guests. The master suite is a true retreat, complete with a luxurious ensuite bathroom and a walk-in closet. One of the highlights of this property is the attached 3-car garage, providing convenience and additional storage space for vehicles or recreational gear. The meticulously landscaped backyard offers a private oasis, ideal for outdoor gatherings or quiet moments of reflection. Situated in a desirable neighborhood, this home is not just a residence; it's a lifestyle.
Location
State TX
County Collin
Community Club House, Community Pool, Fitness Center, Jogging Path/Bike Path, Playground, Sidewalks
Direction Please use GPS for current driving directions.
Rooms
Dining Room 2
Interior
Interior Features Cable TV Available, Chandelier, Decorative Lighting, Double Vanity, Flat Screen Wiring, Granite Counters, High Speed Internet Available, Open Floorplan, Pantry, Smart Home System, Sound System Wiring, Vaulted Ceiling(s), Walk-In Closet(s), Wired for Data
Heating Central, ENERGY STAR Qualified Equipment, ENERGY STAR/ACCA RSI Qualified Installation, Natural Gas
Cooling Ceiling Fan(s), Central Air, ENERGY STAR Qualified Equipment, Gas
Flooring Carpet, Wood
Fireplaces Number 1
Fireplaces Type Gas, Gas Logs
Appliance Dishwasher, Disposal, Electric Oven, Gas Cooktop, Gas Range, Double Oven, Refrigerator, Washer
Heat Source Central, ENERGY STAR Qualified Equipment, ENERGY STAR/ACCA RSI Qualified Installation, Natural Gas
Laundry Electric Dryer Hookup, Full Size W/D Area, Washer Hookup
Exterior
Exterior Feature Covered Patio/Porch, Lighting
Garage Spaces 3.0
Fence Wood
Community Features Club House, Community Pool, Fitness Center, Jogging Path/Bike Path, Playground, Sidewalks
Utilities Available City Sewer, City Water
Roof Type Composition
Total Parking Spaces 3
Garage Yes
Building
Lot Description Cul-De-Sac, Interior Lot, Lrg. Backyard Grass, Subdivision
Story One
Foundation Slab
Level or Stories One
Schools
Elementary Schools Joyce Hall
Middle Schools Reynolds
High Schools Prosper
School District Prosper Isd
Others
Ownership See Agent
Acceptable Financing Cash, Conventional
Listing Terms Cash, Conventional
Financing Conventional
Read Less Info
Want to know what your home might be worth? Contact us for a FREE valuation!

Our team is ready to help you sell your home for the highest possible price ASAP

©2024 North Texas Real Estate Information Systems.
Bought with Ashley Cossio • Jason Mitchell Real Estate






