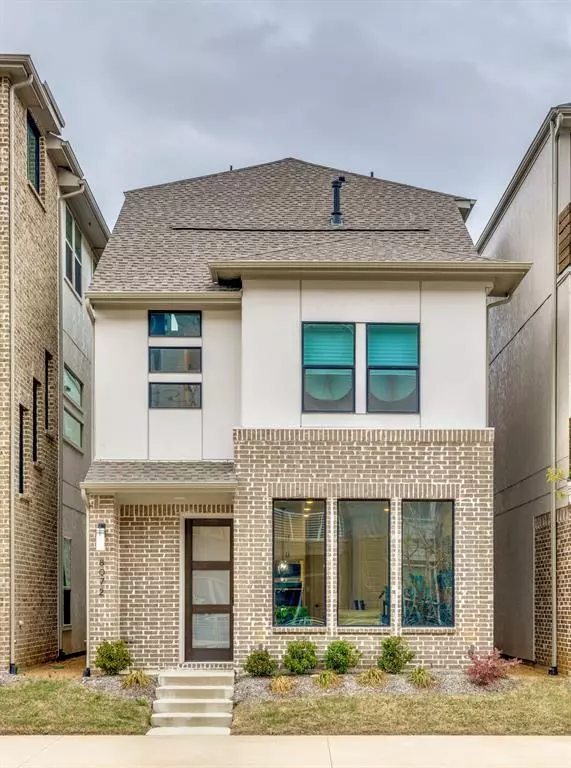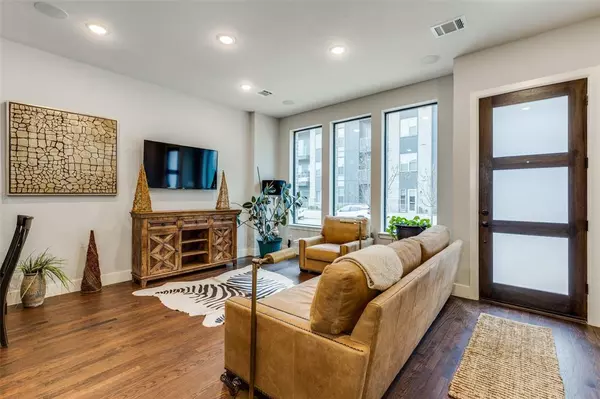$599,900
For more information regarding the value of a property, please contact us for a free consultation.
3 Beds
4 Baths
1,892 SqFt
SOLD DATE : 05/15/2024
Key Details
Property Type Single Family Home
Sub Type Single Family Residence
Listing Status Sold
Purchase Type For Sale
Square Footage 1,892 sqft
Price per Sqft $317
Subdivision Commodore At Preston Residential
MLS Listing ID 20566897
Sold Date 05/15/24
Style Traditional
Bedrooms 3
Full Baths 2
Half Baths 2
HOA Fees $50
HOA Y/N Mandatory
Year Built 2022
Annual Tax Amount $9,791
Lot Size 1,568 Sqft
Acres 0.036
Property Description
Experience Luxury Living - Only 1.6 Miles from DNT & LegacyWest! Quiet, yet close to everything. Nestled in the highly sought-after Frisco ISD, this exquisite like-new home offers 3 beds, 4 baths, and a loft which could be used as an office, gym or game room. Surround sound with speakers on the main floor and in loft-office and outside patio. Bright and airy, the living room boasts soaring ceilings and expansive windows, bathing the space in natural light. Luxurious wood flooring adorns the main areas, while the gourmet kitchen features quartz countertops, upgraded stainless steel appliances, double ovens and a large island with seating – a haven for culinary enthusiasts! Retreat to the owner's suite with its chic tile flooring, generous shower, quartz countertops, and a walk-in closet. The loft or game room, equipped with a sliding door, wet bar, and balcony, is perfect for entertaining. With easy access to Plano and Frisco, come home to enjoy green spaces, parks, trails, and more.
Location
State TX
County Collin
Community Jogging Path/Bike Path, Playground, Sidewalks
Direction From DNT go east on Headquarters, cross over Preston, take a right on Ingram, property will be on your left.
Rooms
Dining Room 1
Interior
Interior Features Cable TV Available, Cathedral Ceiling(s), Decorative Lighting, Double Vanity, Eat-in Kitchen, Flat Screen Wiring, High Speed Internet Available, Kitchen Island, Loft, Open Floorplan, Smart Home System, Vaulted Ceiling(s), Walk-In Closet(s)
Heating Central, ENERGY STAR Qualified Equipment, Natural Gas
Cooling Ceiling Fan(s), Central Air, Electric, ENERGY STAR Qualified Equipment, Zoned
Flooring Carpet, Tile, Wood
Appliance Dishwasher, Disposal, Gas Cooktop, Gas Oven, Gas Water Heater, Microwave, Double Oven, Plumbed For Gas in Kitchen, Tankless Water Heater
Heat Source Central, ENERGY STAR Qualified Equipment, Natural Gas
Laundry Electric Dryer Hookup, Full Size W/D Area, Washer Hookup
Exterior
Exterior Feature Covered Patio/Porch, Rain Gutters
Garage Spaces 2.0
Community Features Jogging Path/Bike Path, Playground, Sidewalks
Utilities Available City Sewer, City Water, Community Mailbox, Individual Gas Meter, Individual Water Meter, Sidewalk, Underground Utilities
Roof Type Composition
Total Parking Spaces 2
Garage Yes
Building
Story Three Or More
Foundation Slab
Level or Stories Three Or More
Structure Type Brick,Wood
Schools
Elementary Schools Riddle
Middle Schools Clark
High Schools Lebanon Trail
School District Frisco Isd
Others
Ownership See Tax
Acceptable Financing Cash, Conventional, FHA, VA Loan
Listing Terms Cash, Conventional, FHA, VA Loan
Financing Conventional
Read Less Info
Want to know what your home might be worth? Contact us for a FREE valuation!

Our team is ready to help you sell your home for the highest possible price ASAP

©2024 North Texas Real Estate Information Systems.
Bought with Cynthia Li • Keller Williams Realty Allen






