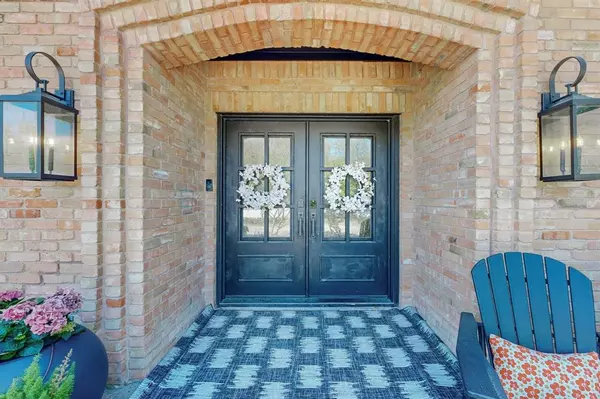$1,359,000
For more information regarding the value of a property, please contact us for a free consultation.
4 Beds
4 Baths
3,075 SqFt
SOLD DATE : 05/20/2024
Key Details
Property Type Single Family Home
Sub Type Single Family Residence
Listing Status Sold
Purchase Type For Sale
Square Footage 3,075 sqft
Price per Sqft $441
Subdivision Windsor Place
MLS Listing ID 20572864
Sold Date 05/20/24
Style Contemporary/Modern,Southwestern,Traditional
Bedrooms 4
Full Baths 3
Half Baths 1
HOA Y/N None
Year Built 1979
Annual Tax Amount $23,752
Lot Size 8,102 Sqft
Acres 0.186
Property Description
Discover luxury living at its finest in this exquisite 4 bed, 3.5 bath home, meticulously crafted with modern amenities and timeless elegance in the heart of Dallas. Step into your tranquil retreat through the double iron front doors into two large living areas and a stunning dining room opening up to a kitchen oasis with a large marble island framed by new Viking appliances featuring a 36” duel fuel range, double wall French oven, 2 dishwashers, under counter microwave, new coffee bar and built in fridge adorned by soapstone countertops and Ann Sacks tile backsplash. The thoughtfully renovated home has new engineered hardwood flooring throughout offering seamless flow and sophistication and elegant touches in each bedroom and bathroom finished with marble. Embrace effortless living with two side yards, one turfed, an EV charger ready garage and smart home technology throughout. This home represents the pinnacle of refined living, offering a harmonious blend of luxury and comfort.
Location
State TX
County Dallas
Direction From 75, take Loop 12 West. Go North on Hillcrest, turn right on Woodland. Home will be near the end of the street on the right.
Rooms
Dining Room 1
Interior
Interior Features Built-in Features, Built-in Wine Cooler, Cable TV Available, Chandelier, Decorative Lighting, High Speed Internet Available, Kitchen Island, Open Floorplan, Other, Pantry, Wainscoting, Walk-In Closet(s), Wet Bar
Heating Central
Cooling Central Air
Flooring Hardwood, Tile
Fireplaces Number 1
Fireplaces Type Brick
Appliance Built-in Gas Range, Built-in Refrigerator, Dishwasher, Dryer, Gas Cooktop, Gas Oven, Double Oven, Refrigerator, Washer, Other
Heat Source Central
Laundry Utility Room, Stacked W/D Area
Exterior
Garage Spaces 2.0
Carport Spaces 2
Fence Privacy, Wood
Utilities Available Cable Available, City Sewer, City Water, Concrete, Curbs, Electricity Connected
Roof Type Composition,Metal
Total Parking Spaces 2
Garage Yes
Building
Story Two
Foundation Slab
Level or Stories Two
Structure Type Brick,Concrete,Wood
Schools
Elementary Schools Prestonhol
Middle Schools Benjamin Franklin
High Schools Hillcrest
School District Dallas Isd
Others
Ownership See Offer Instructions
Acceptable Financing Cash, Conventional, Other
Listing Terms Cash, Conventional, Other
Financing Conventional
Read Less Info
Want to know what your home might be worth? Contact us for a FREE valuation!

Our team is ready to help you sell your home for the highest possible price ASAP

©2024 North Texas Real Estate Information Systems.
Bought with Genna Skolnik • Compass RE Texas, LLC.






