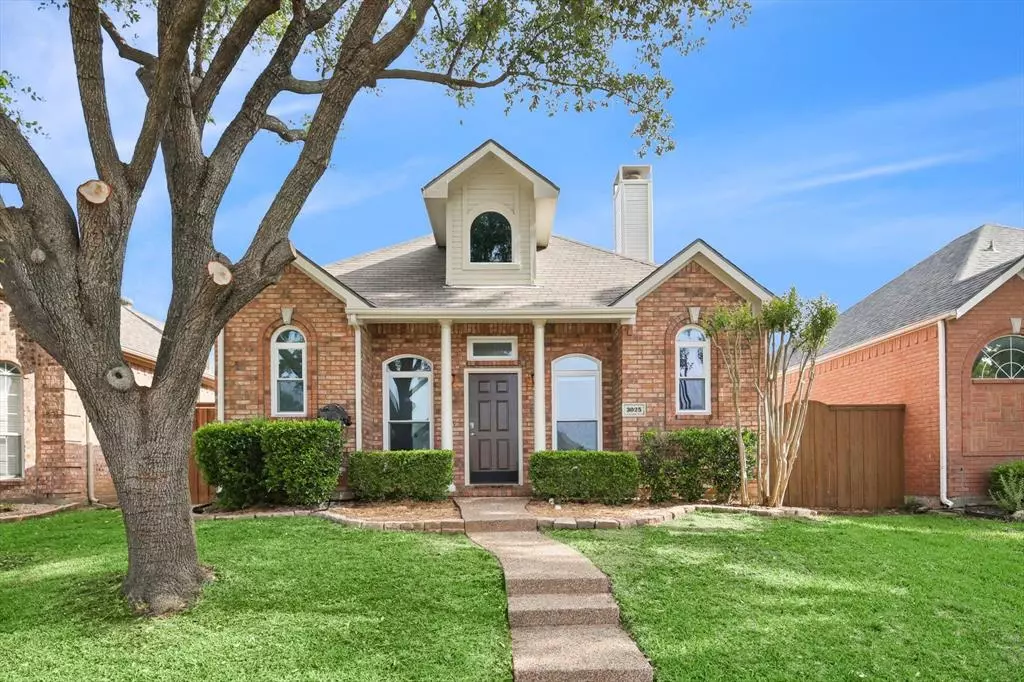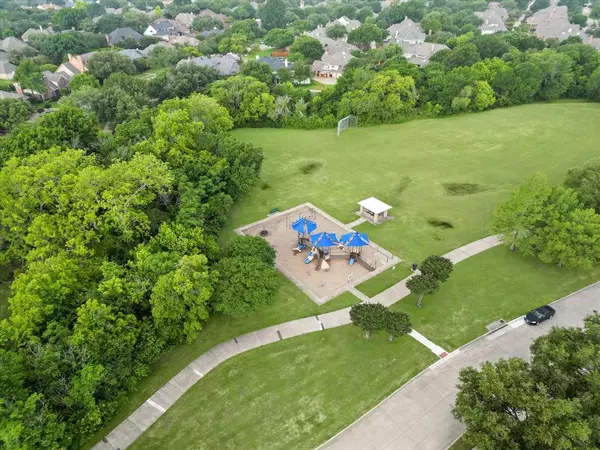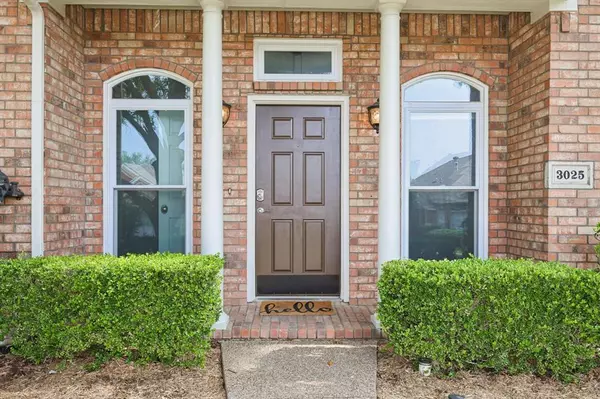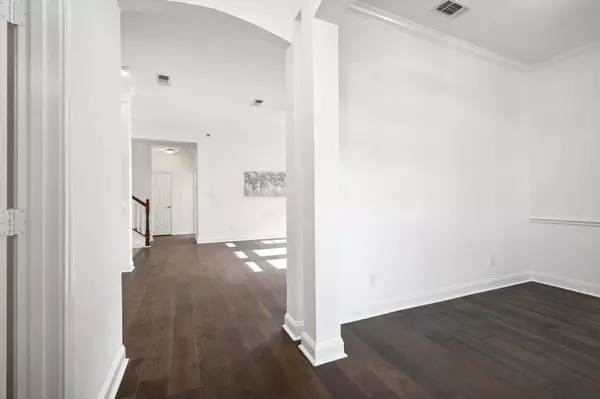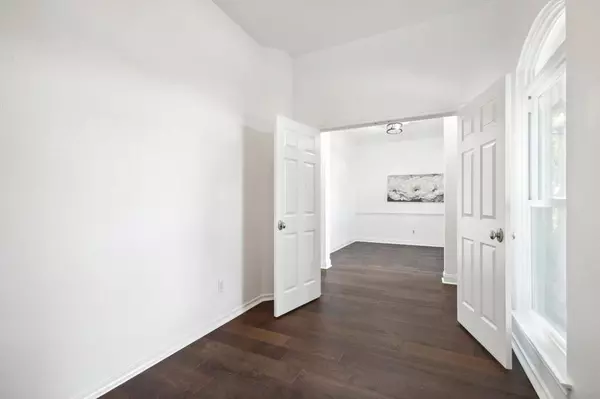$465,000
For more information regarding the value of a property, please contact us for a free consultation.
4 Beds
3 Baths
2,078 SqFt
SOLD DATE : 05/20/2024
Key Details
Property Type Single Family Home
Sub Type Single Family Residence
Listing Status Sold
Purchase Type For Sale
Square Footage 2,078 sqft
Price per Sqft $223
Subdivision Trails The
MLS Listing ID 20613090
Sold Date 05/20/24
Style Traditional
Bedrooms 4
Full Baths 2
Half Baths 1
HOA Fees $25/ann
HOA Y/N Mandatory
Year Built 1996
Annual Tax Amount $6,988
Lot Size 4,356 Sqft
Acres 0.1
Property Description
BEST DEAL PLANO! Perfectly positioned w direct access to the Chisholm Trail’s 5.5 miles of scenic paths, this airy home offers an exceptional blend of luxury & practicality! Recently upgraded w energy-efficient double-hung Pella windows & top-of-the-line HVAC 16 SEER unit ensuring year-round comfort & efficiency. Recently installed H2O htr & fresh paint throughout further enhance the move-in-ready appeal. Discover a spacious primary bedroom complete w ensuite spa-like bath & enormous closet offering a tranquil retreat on the 1st floor along w versatile guest bedrm that can serve as a perfect home office. Seamless open floorplan featuring elegant wood floors, high ceilings, & abundant natural light, w a skylight brightening the kitchen. Upstairs, 2 large bedrooms, full bath & a loft space offering flexibility as a game rm, study hall, or cozy reading nook. Designed for relaxation & entertainment, the living area is fully wired for a sound system, ready for favorite tunes & movie nights.
Location
State TX
County Collin
Community Curbs, Greenbelt, Jogging Path/Bike Path, Park, Playground, Sidewalks
Direction Please enter address in GPS for the fastest route! **Near abundant dining, shopping & entertainment! Due to its prime location and unmatched features, demand for this property is high. Don’t miss out—visit today & see why submitting an immediate offer could be the key to securing your dream home!
Rooms
Dining Room 2
Interior
Interior Features Chandelier, Decorative Lighting, Double Vanity, Eat-in Kitchen, Flat Screen Wiring, High Speed Internet Available, Loft, Open Floorplan, Pantry, Walk-In Closet(s), Wired for Data
Heating Central, Electric, ENERGY STAR Qualified Equipment, ENERGY STAR/ACCA RSI Qualified Installation, Fireplace(s), Natural Gas
Cooling Ceiling Fan(s), Central Air, Electric, ENERGY STAR Qualified Equipment
Flooring Wood
Fireplaces Number 1
Fireplaces Type Gas
Appliance Dishwasher, Disposal
Heat Source Central, Electric, ENERGY STAR Qualified Equipment, ENERGY STAR/ACCA RSI Qualified Installation, Fireplace(s), Natural Gas
Laundry Utility Room, Full Size W/D Area, Washer Hookup
Exterior
Exterior Feature Rain Gutters
Garage Spaces 2.0
Fence Wood
Community Features Curbs, Greenbelt, Jogging Path/Bike Path, Park, Playground, Sidewalks
Utilities Available Cable Available, City Sewer, City Water, Concrete, Curbs, Electricity Connected, Individual Gas Meter, Individual Water Meter, Phone Available, Sidewalk, Underground Utilities
Roof Type Composition
Total Parking Spaces 2
Garage Yes
Building
Lot Description Few Trees, Interior Lot, Sprinkler System, Subdivision
Story Two
Foundation Slab
Level or Stories Two
Schools
Elementary Schools Carlisle
Middle Schools Schimelpfe
High Schools Plano Senior
School District Plano Isd
Others
Restrictions Deed
Ownership See Agent
Financing Cash
Special Listing Condition Aerial Photo
Read Less Info
Want to know what your home might be worth? Contact us for a FREE valuation!

Our team is ready to help you sell your home for the highest possible price ASAP

©2024 North Texas Real Estate Information Systems.
Bought with Roy Ghassemi • RE/MAX Dallas Suburbs

