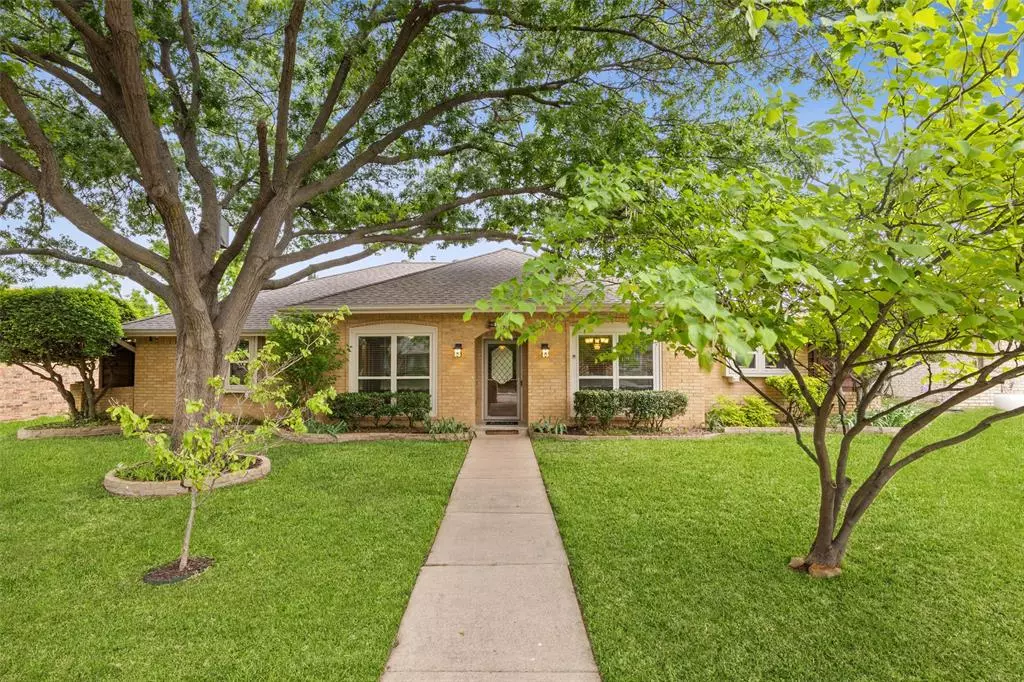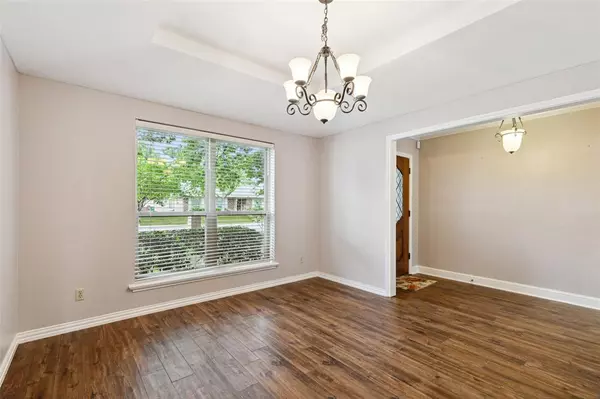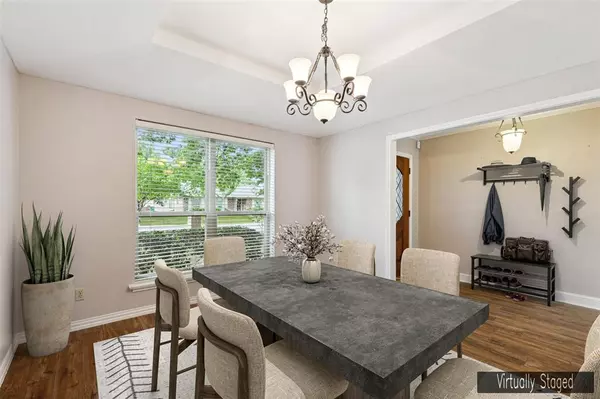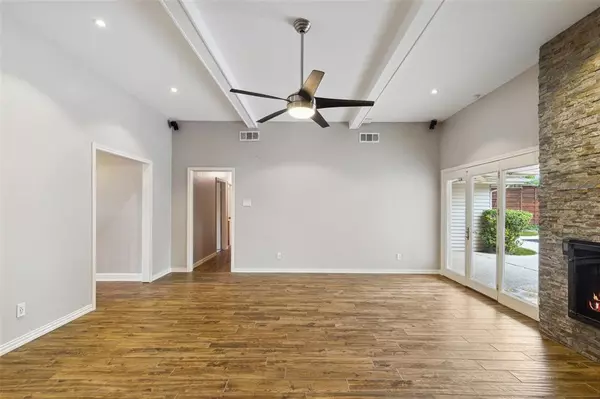$465,000
For more information regarding the value of a property, please contact us for a free consultation.
4 Beds
2 Baths
1,886 SqFt
SOLD DATE : 05/23/2024
Key Details
Property Type Single Family Home
Sub Type Single Family Residence
Listing Status Sold
Purchase Type For Sale
Square Footage 1,886 sqft
Price per Sqft $246
Subdivision High Country #2 Ph 3
MLS Listing ID 20588989
Sold Date 05/23/24
Style Ranch
Bedrooms 4
Full Baths 2
HOA Y/N None
Year Built 1978
Annual Tax Amount $6,238
Lot Size 8,407 Sqft
Acres 0.193
Property Description
Exquisite 4 bedroom, 2 bath Carrollton home nestled in on a quiet street is ready for you to make your own! This home is filled with impressive updates & natural light! The inviting living room with a stately fireplace sits had the heart of the home & is perfect for entertaining guests. The large eat-in kitchen offers built-in Wolf appliances, a vaulted ceiling, custom stainless steel backsplash, ample storage space & a bright breakfast nook. The serene primary bedroom boast an ensuite bath with dual sinks & a walk-in closet. Spacious secondary bedrooms and bath. You will appreciate the private backyard with a sparkling pool, covered patio, beautiful landscaping, & secure parking. Whole house generator and surge protection. Excellent location with a pretty greenbelt nearby, parks, shopping, dining, and entertainment options! List of updates attached. Pool Maintenance paid for & provided by Bluestar Pool until the end of July. 3D tour online!
Location
State TX
County Denton
Community Greenbelt, Jogging Path/Bike Path, Park
Direction Heading North on Josey Lane, proceed past Rosemeade and turn Right on Westminster, Left on Sussex. Proceed to the end of the Sussex, third house from the end of block on the right
Rooms
Dining Room 1
Interior
Interior Features Decorative Lighting, High Speed Internet Available
Heating Central, ENERGY STAR Qualified Equipment, Fireplace Insert, Humidity Control, Natural Gas
Cooling Ceiling Fan(s), Central Air, Electric, Humidity Control, Roof Turbine(s)
Flooring Carpet, Ceramic Tile
Fireplaces Number 1
Fireplaces Type Blower Fan, See Remarks
Appliance Dishwasher, Disposal, Electric Oven, Gas Cooktop, Gas Water Heater, Microwave, Convection Oven, Plumbed For Gas in Kitchen, Vented Exhaust Fan
Heat Source Central, ENERGY STAR Qualified Equipment, Fireplace Insert, Humidity Control, Natural Gas
Exterior
Exterior Feature Covered Patio/Porch, Rain Gutters
Garage Spaces 2.0
Fence Back Yard, Gate, Perimeter, Wood
Pool Fenced, Gunite, In Ground, Pool Sweep, Private, Other
Community Features Greenbelt, Jogging Path/Bike Path, Park
Utilities Available Alley, City Sewer, City Water, Electricity Available, Electricity Connected, Individual Gas Meter, Individual Water Meter
Roof Type Composition
Total Parking Spaces 2
Garage Yes
Private Pool 1
Building
Lot Description Landscaped, Level, Sprinkler System, Subdivision
Story One
Foundation Slab
Level or Stories One
Structure Type Brick,Vinyl Siding
Schools
Elementary Schools Homestead
Middle Schools Killian
High Schools Hebron
School District Lewisville Isd
Others
Restrictions No Livestock,No Mobile Home
Ownership On File
Acceptable Financing Cash, Conventional, FHA, VA Loan
Listing Terms Cash, Conventional, FHA, VA Loan
Financing Conventional
Read Less Info
Want to know what your home might be worth? Contact us for a FREE valuation!

Our team is ready to help you sell your home for the highest possible price ASAP

©2025 North Texas Real Estate Information Systems.
Bought with Lynn Mcclish • Keller Williams Realty






