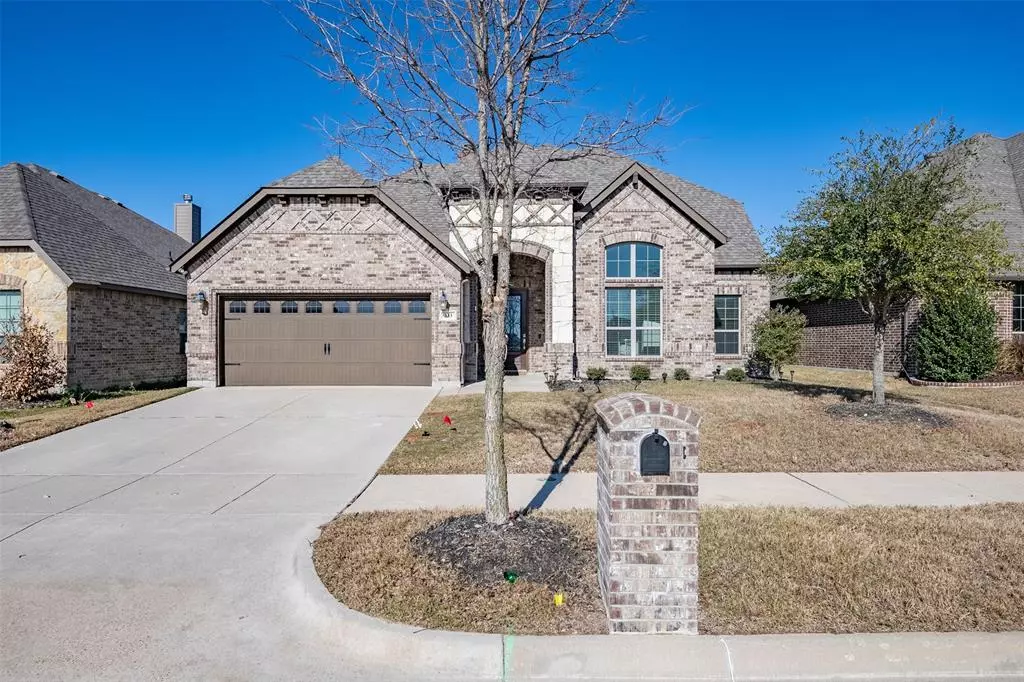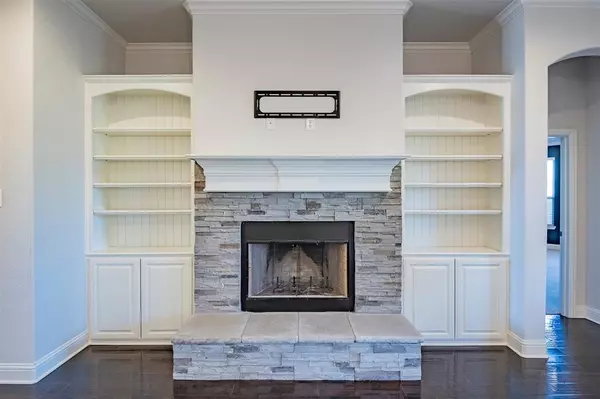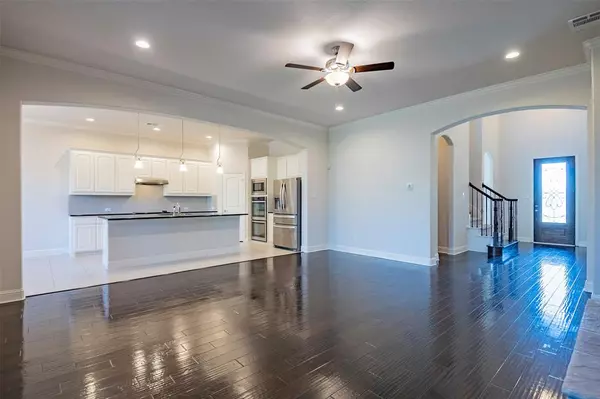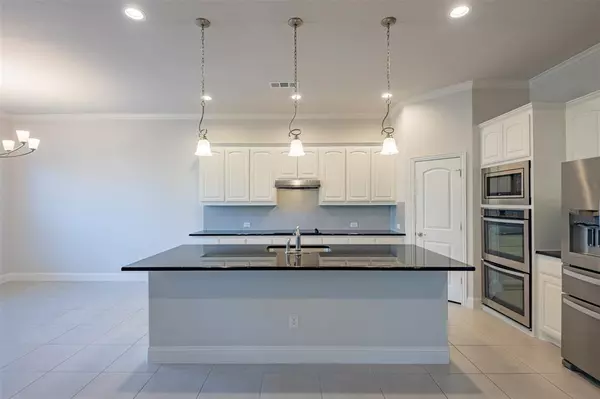$449,900
For more information regarding the value of a property, please contact us for a free consultation.
4 Beds
3 Baths
3,010 SqFt
SOLD DATE : 05/22/2024
Key Details
Property Type Single Family Home
Sub Type Single Family Residence
Listing Status Sold
Purchase Type For Sale
Square Footage 3,010 sqft
Price per Sqft $149
Subdivision Cove
MLS Listing ID 20509314
Sold Date 05/22/24
Style Traditional
Bedrooms 4
Full Baths 3
HOA Fees $33/ann
HOA Y/N Mandatory
Year Built 2017
Annual Tax Amount $7,671
Lot Size 7,187 Sqft
Acres 0.165
Property Description
Shows like a model! This custom JHouston 4bdrm 3 baths, 2 livings, plus Office is Move in Ready. All the perks of new construction without the wait. Beautiful entry leads to the spacious family room with wood floors and stone fireplace. The kitchen features a TX sized island perfect for everyone to gather around. Attached dining area, double ovens and tons natural light makes this kitchen functional as it is beautiful. Private primary retreat features attached ensuite with separate vanities, large shower, soaking tub and walk in closet that connects to laundry for ease. Desirable split bdrm layout offers 3 spacious secondary bdrms; 2 up and 1 down. Downstairs bdrm adjoins full guest bath, like a second primary. Private office makes working from home a breeze. Upstairs you'll love the second living area pre-wired for surround sound& TV. Enjoy the large back patio and fully fenced yard outside. Located in established neighborhood with playground, close to schools and shopping. Must see!
Location
State TX
County Ellis
Direction From 77, turn on to Bessie Coleman, Right on Country Crest, Left on Strait
Rooms
Dining Room 1
Interior
Interior Features Decorative Lighting, Eat-in Kitchen, Flat Screen Wiring, Granite Counters, Kitchen Island, Open Floorplan, Pantry, Sound System Wiring, Walk-In Closet(s), Wired for Data
Heating Central, Electric
Cooling Ceiling Fan(s), Central Air, Electric
Flooring Carpet, Ceramic Tile, Wood
Fireplaces Number 1
Fireplaces Type Wood Burning
Appliance Dishwasher, Disposal
Heat Source Central, Electric
Laundry Utility Room, Full Size W/D Area
Exterior
Exterior Feature Covered Patio/Porch, Rain Gutters, Lighting, Private Yard
Garage Spaces 2.0
Fence Wood
Utilities Available City Sewer, City Water
Roof Type Composition
Total Parking Spaces 2
Garage Yes
Building
Lot Description Few Trees, Interior Lot, Landscaped
Story Two
Foundation Slab
Level or Stories Two
Structure Type Brick,Rock/Stone
Schools
Elementary Schools Max H Simpson
High Schools Waxahachie
School District Waxahachie Isd
Others
Ownership see agent
Acceptable Financing Cash, Conventional, FHA, VA Loan
Listing Terms Cash, Conventional, FHA, VA Loan
Financing Conventional
Read Less Info
Want to know what your home might be worth? Contact us for a FREE valuation!

Our team is ready to help you sell your home for the highest possible price ASAP

©2024 North Texas Real Estate Information Systems.
Bought with Brooke Tucker • Greatwood Realty






