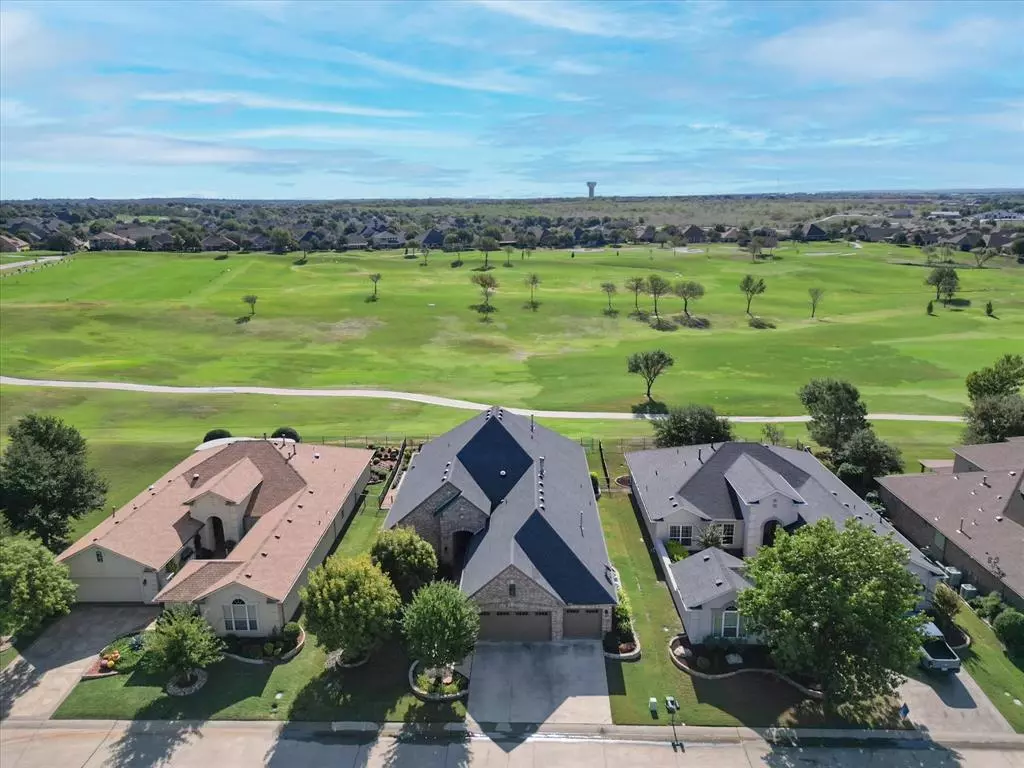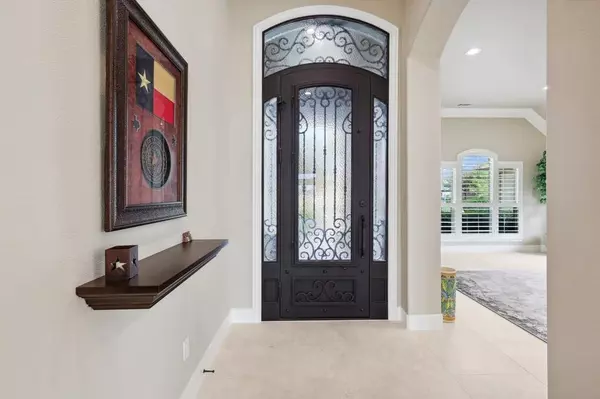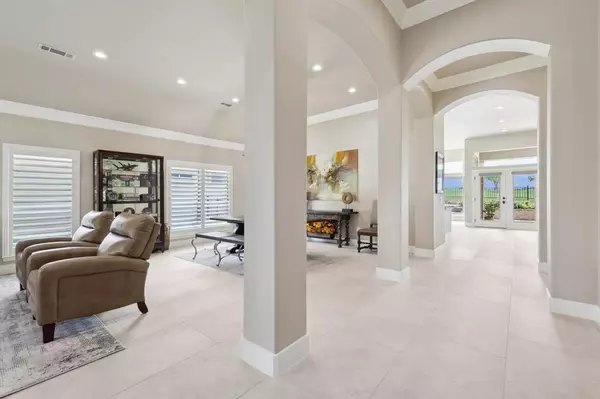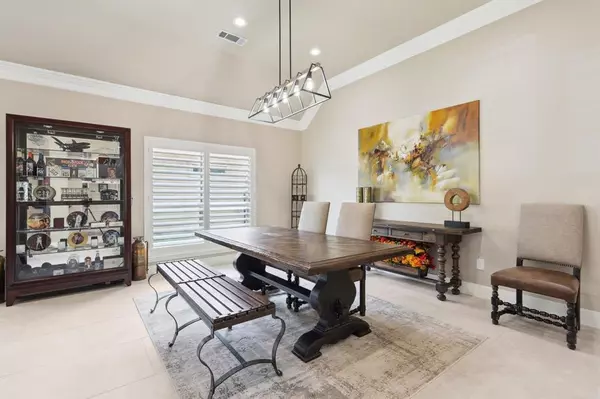$869,900
For more information regarding the value of a property, please contact us for a free consultation.
2 Beds
3 Baths
2,812 SqFt
SOLD DATE : 05/24/2024
Key Details
Property Type Single Family Home
Sub Type Single Family Residence
Listing Status Sold
Purchase Type For Sale
Square Footage 2,812 sqft
Price per Sqft $309
Subdivision Robson Ranch 8 Ph 1
MLS Listing ID 20571891
Sold Date 05/24/24
Style Traditional
Bedrooms 2
Full Baths 2
Half Baths 1
HOA Fees $155
HOA Y/N Mandatory
Year Built 2007
Annual Tax Amount $11,106
Lot Size 8,755 Sqft
Acres 0.201
Property Description
Step into luxury living with this stunning, remodeled home nestled on the West 1 tee box. Experience the tranquility of a Southeast facing backyard, where beautiful sunrises greet you every morning. This beautifully upgraded home, tucked away on a quiet, tree-lined street, offers 2 bedrooms and 2.5 baths, including a lavish 5’ x 10’ walk-in shower in the primary bath and a Jacuzzi tub in the guest bath. With a 3-car extended garage equipped with an attic lift leading to a spacious floored attic, storage and convenience are at your fingertips. Indulge your inner chef with a 48” Z-Line range featuring 6 burners, griddle, and two ovens, perfect for culinary adventures. Marvel at the privacy and views from the while the expansive living spaces adorned with modern 24x28 porcelain tiles create a light and bright atmosphere throughout. Remodeled back patio, complete with a retaining wall and fountain, perfect for outdoor relaxation and entertainment. This is a must-see property!
Location
State TX
County Denton
Community Club House, Community Pool
Direction Public Driving Directions: 35W to Exit 79. Enter through the mail gate, Ed Robson Blvd, with the gate attendant. Once signed in proceed to Grandview Dr. Left on Grandview to Crestridge. Left On Crestridge, right on Southerland, right on Cypress Home is on the right.
Rooms
Dining Room 2
Interior
Interior Features Eat-in Kitchen, Granite Counters, Kitchen Island, Open Floorplan, Walk-In Closet(s)
Heating Central, Electric, Natural Gas
Cooling Ceiling Fan(s), Central Air, Electric, Gas
Flooring Tile
Fireplaces Type None
Appliance Built-in Gas Range, Dishwasher, Disposal
Heat Source Central, Electric, Natural Gas
Laundry Electric Dryer Hookup, Utility Room, Washer Hookup
Exterior
Exterior Feature Rain Gutters
Garage Spaces 3.0
Fence Back Yard, Wrought Iron
Community Features Club House, Community Pool
Utilities Available Cable Available, City Sewer, City Water, Co-op Electric
Roof Type Composition
Total Parking Spaces 3
Garage Yes
Building
Lot Description On Golf Course, Sprinkler System, Subdivision
Story One
Level or Stories One
Structure Type Brick
Schools
Elementary Schools Borman
Middle Schools Mcmath
High Schools Denton
School District Denton Isd
Others
Senior Community 1
Ownership John H Saling
Acceptable Financing Cash, Conventional, FHA, Texas Vet, VA Loan
Listing Terms Cash, Conventional, FHA, Texas Vet, VA Loan
Financing Cash
Special Listing Condition Aerial Photo, Age-Restricted
Read Less Info
Want to know what your home might be worth? Contact us for a FREE valuation!

Our team is ready to help you sell your home for the highest possible price ASAP

©2024 North Texas Real Estate Information Systems.
Bought with Malia Baker • Success Realty Group






