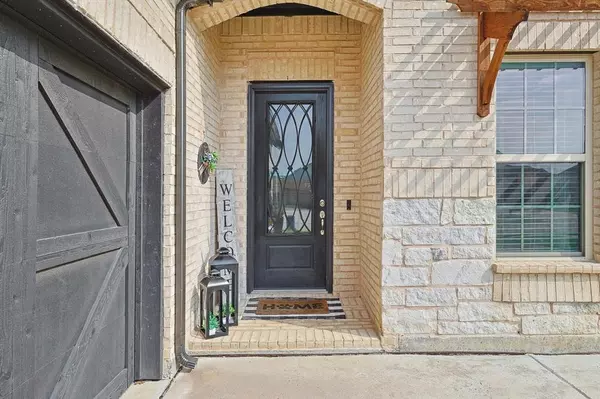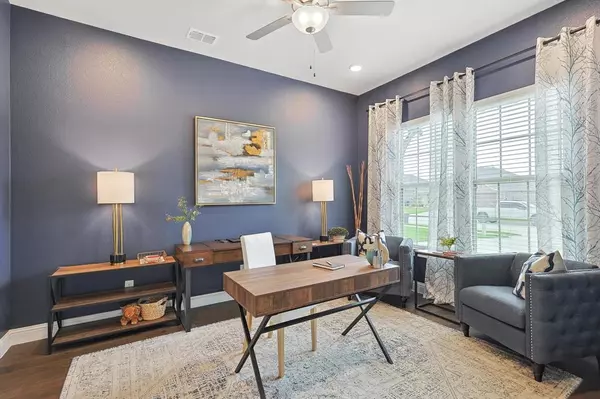$630,000
For more information regarding the value of a property, please contact us for a free consultation.
3 Beds
4 Baths
2,765 SqFt
SOLD DATE : 05/29/2024
Key Details
Property Type Single Family Home
Sub Type Single Family Residence
Listing Status Sold
Purchase Type For Sale
Square Footage 2,765 sqft
Price per Sqft $227
Subdivision Valencia On The Lake
MLS Listing ID 20599630
Sold Date 05/29/24
Style Traditional
Bedrooms 3
Full Baths 2
Half Baths 2
HOA Fees $45/mo
HOA Y/N Mandatory
Year Built 2020
Annual Tax Amount $10,693
Lot Size 7,797 Sqft
Acres 0.179
Property Description
Discover elegance and functionality in this captivating 3 bedroom home filled with upgrades complete with a study, gameroom, and a 3 car garage. The Island kitchen boast quartz countertops, custom hood, gas cooktop, SS appliances and seamlessly connects to the spacious family room featuring a wood beam and a fireplace with custom mantle and trim detail. Master suite offers a huge walk in shower, double sink vanity and a walk-in closet. Upstairs the gameroom with its own bath provides ample space for entertainment. Outside the beautiful expansive covered patio with Yoder smoker overlooks a lush landscape creating a serene retreat. Study can be used for 4th bedroom. Newer roof and gutters installed in May 2024. So many upgrades including wood floors, barn doors, closet shelving, decorative lighting, paint, hardware, outdoor lights and landscape see attached list for full details. Community amenities include a clubhouse, playgrounds, walking trails, and a pool. Don't miss this one!
Location
State TX
County Denton
Community Club House, Community Pool, Park, Playground
Direction Heading north on the Dallas north toll road take the Panther Creek exit and turn left. Take it to FM 423 then turn right to Rockhill parkway at the light make a right take Rockhill parkway down to Cortesde Pallas dr. turn left follow the curve to Benavites dr.
Rooms
Dining Room 1
Interior
Interior Features Decorative Lighting, Kitchen Island, Open Floorplan, Vaulted Ceiling(s), Walk-In Closet(s)
Heating Natural Gas
Cooling Central Air
Flooring Carpet, Ceramic Tile, Wood
Fireplaces Number 1
Fireplaces Type Wood Burning
Appliance Dishwasher, Disposal, Gas Cooktop, Microwave, Vented Exhaust Fan
Heat Source Natural Gas
Laundry Full Size W/D Area
Exterior
Exterior Feature Covered Patio/Porch
Garage Spaces 3.0
Fence Wood
Community Features Club House, Community Pool, Park, Playground
Utilities Available City Sewer, City Water
Roof Type Composition
Total Parking Spaces 3
Garage Yes
Building
Lot Description Interior Lot, Landscaped
Story One and One Half
Foundation Slab
Level or Stories One and One Half
Schools
Elementary Schools Lakeview
Middle Schools Lowell Strike
High Schools Little Elm
School District Little Elm Isd
Others
Ownership See Attachment
Acceptable Financing Cash, Conventional, FHA, VA Loan
Listing Terms Cash, Conventional, FHA, VA Loan
Financing Cash
Read Less Info
Want to know what your home might be worth? Contact us for a FREE valuation!

Our team is ready to help you sell your home for the highest possible price ASAP

©2024 North Texas Real Estate Information Systems.
Bought with Brian Schoby • EXP REALTY






