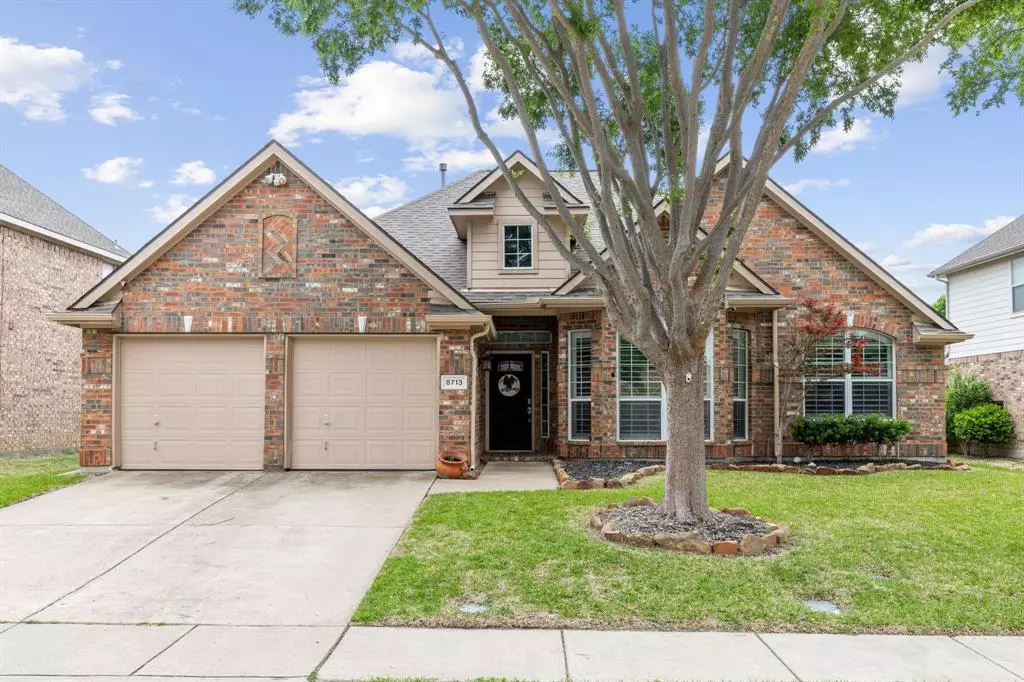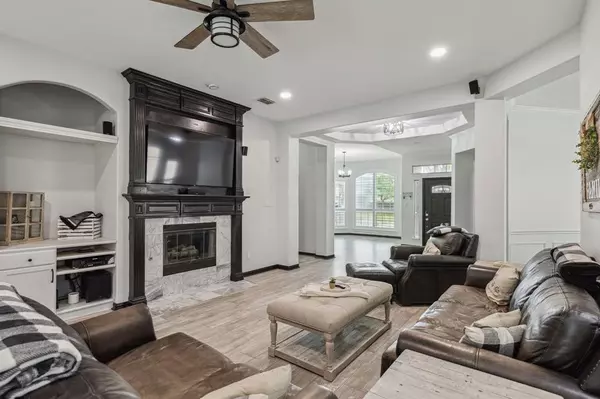$544,990
For more information regarding the value of a property, please contact us for a free consultation.
4 Beds
2 Baths
2,417 SqFt
SOLD DATE : 05/30/2024
Key Details
Property Type Single Family Home
Sub Type Single Family Residence
Listing Status Sold
Purchase Type For Sale
Square Footage 2,417 sqft
Price per Sqft $225
Subdivision Fairway Village
MLS Listing ID 20588830
Sold Date 05/30/24
Style Traditional
Bedrooms 4
Full Baths 2
HOA Fees $79/ann
HOA Y/N Mandatory
Year Built 2002
Lot Size 7,405 Sqft
Acres 0.17
Property Description
Welcome to this charming 4 bedroom 2 bathroom residence nestled within the prestigious Stone Bridge Ranch HOA community. This meticulously maintained home offers a perfect blend of comfort and convenience. The well-appointed kitchen boasts modern appliances, ample cabinet space, and a convenient breakfast bar, perfect for morning gatherings or casual meals. Relax and unwind in the cozy living area, complete with a fireplace, creating a warm and inviting atmosphere for cozy evenings at home. Outside you will find an oversized covered patio, perfectly designed for entertaining or enjoying your morning coffee. Conveniently located near shopping, dining, entertainment, and top-rated schools, this home offers the perfect combination of suburban tranquility and urban convenience. Schedule your showing today!
*A list of updates for this home is in the transaction desk*
Updates include a 21 seer Energy Star Certified HVAC system and new tankless water heater.
Location
State TX
County Collin
Direction From Custer Road heading north, take a right on Cotton Ridge, left onto Royal Oaks, then right onto Brook Hollow. Home will be on your right.
Rooms
Dining Room 2
Interior
Interior Features Cable TV Available, Decorative Lighting, Eat-in Kitchen, Flat Screen Wiring, Granite Counters, High Speed Internet Available, Kitchen Island, Walk-In Closet(s)
Heating Central, Natural Gas
Cooling Central Air, Electric
Fireplaces Number 1
Fireplaces Type Gas Logs, Gas Starter
Appliance Dishwasher, Disposal, Gas Cooktop, Microwave
Heat Source Central, Natural Gas
Laundry Full Size W/D Area
Exterior
Exterior Feature Rain Gutters
Garage Spaces 2.0
Fence Wood
Utilities Available City Sewer, City Water, Concrete, Curbs, Underground Utilities
Roof Type Composition
Total Parking Spaces 2
Garage Yes
Building
Story One
Foundation Slab
Level or Stories One
Structure Type Brick,Concrete,Siding
Schools
Elementary Schools Eddins
Middle Schools Dowell
High Schools Mckinney North
School District Mckinney Isd
Others
Ownership Taylor & Christina Petersen
Acceptable Financing Cash, Conventional, FHA, VA Loan
Listing Terms Cash, Conventional, FHA, VA Loan
Financing FHA
Special Listing Condition Aerial Photo
Read Less Info
Want to know what your home might be worth? Contact us for a FREE valuation!

Our team is ready to help you sell your home for the highest possible price ASAP

©2024 North Texas Real Estate Information Systems.
Bought with Yuliia Bezsalova • Berkshire HathawayHS PenFed TX






