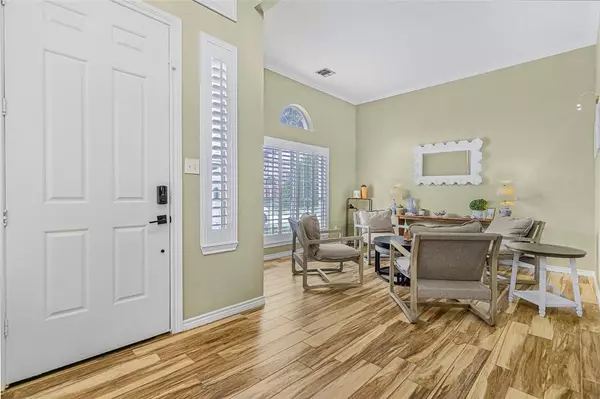$549,900
For more information regarding the value of a property, please contact us for a free consultation.
3 Beds
3 Baths
2,323 SqFt
SOLD DATE : 05/31/2024
Key Details
Property Type Single Family Home
Sub Type Single Family Residence
Listing Status Sold
Purchase Type For Sale
Square Footage 2,323 sqft
Price per Sqft $236
Subdivision Heatherwood Estates
MLS Listing ID 20593123
Sold Date 05/31/24
Style Traditional
Bedrooms 3
Full Baths 2
Half Baths 1
HOA Fees $25
HOA Y/N Mandatory
Year Built 1996
Annual Tax Amount $8,260
Lot Size 8,886 Sqft
Acres 0.204
Property Description
Don't miss out on this incredible opportunity to reside in the highly coveted Heatherwood Estates within KELLER ISD for UNDER 550k,with a REMARKABLE 10K REDUCTION!This charming 2-story home has undergone numerous updates,such as a fully renovated kitchen boasting custom cabinetry,granite countertops,built-in appliances,delightful coffee bar & a cozy breakfast nook w- a bench seat.The practical layout is ideal for gatherings,featuring a formal dining room,two living areas & a game rm,either could serve as a office.The primary suite on the first floor offers a luxurious owners retreat w- a sitting area,separate shower,soaking tub,granite countertops,dual vanity,& spacious walk-in closet w- built-ins.Upstairs you will find the secondary bdrms,game rm & a stunning guest bathrm w- sizable walk-in shower.Outside enjoy the attractive curb appeal,a backyard paradise showcasing a sparkling in-ground pool,hot tub,gazebo,expansive driveway & two-car garage w- a secure electronic gate. A must-see!
Location
State TX
County Tarrant
Direction Use GPS
Rooms
Dining Room 2
Interior
Interior Features Built-in Features, Cable TV Available, Decorative Lighting, Double Vanity, High Speed Internet Available, Kitchen Island, Open Floorplan, Walk-In Closet(s)
Heating Central, Electric, Zoned
Cooling Ceiling Fan(s), Electric
Fireplaces Number 1
Fireplaces Type Living Room, Stone, Wood Burning
Appliance Dishwasher, Disposal, Electric Cooktop, Electric Oven, Gas Water Heater, Microwave
Heat Source Central, Electric, Zoned
Exterior
Exterior Feature Courtyard, Rain Gutters, Lighting, RV/Boat Parking
Garage Spaces 2.0
Fence Electric, Fenced, Full, Gate, Wood, Wrought Iron
Pool Gunite, In Ground, Pool/Spa Combo
Utilities Available City Sewer, City Water, Curbs, Electricity Connected, Sidewalk
Roof Type Composition
Total Parking Spaces 2
Garage Yes
Private Pool 1
Building
Lot Description Interior Lot, Landscaped, Lrg. Backyard Grass, Many Trees, Sprinkler System, Subdivision
Story Two
Foundation Slab
Level or Stories Two
Schools
Elementary Schools Willislane
Middle Schools Indian Springs
High Schools Keller
School District Keller Isd
Others
Restrictions Deed
Ownership See agent
Acceptable Financing Cash, Conventional, FHA, Texas Vet, VA Loan
Listing Terms Cash, Conventional, FHA, Texas Vet, VA Loan
Financing Conventional
Read Less Info
Want to know what your home might be worth? Contact us for a FREE valuation!

Our team is ready to help you sell your home for the highest possible price ASAP

©2024 North Texas Real Estate Information Systems.
Bought with Sophie Diaz • Sophie Tel Diaz Real Estate






