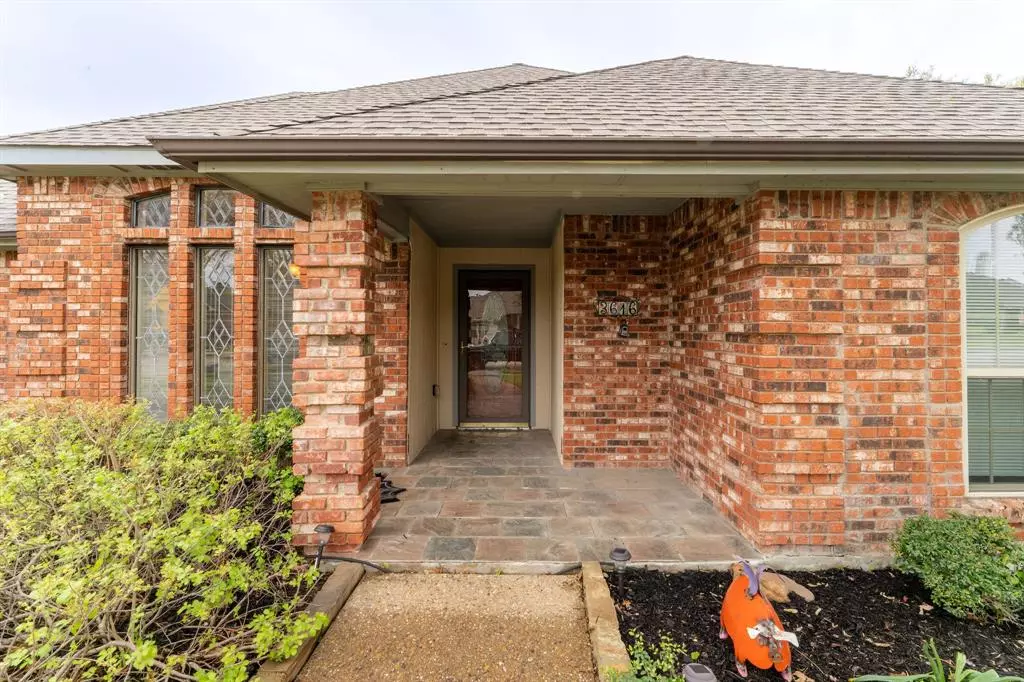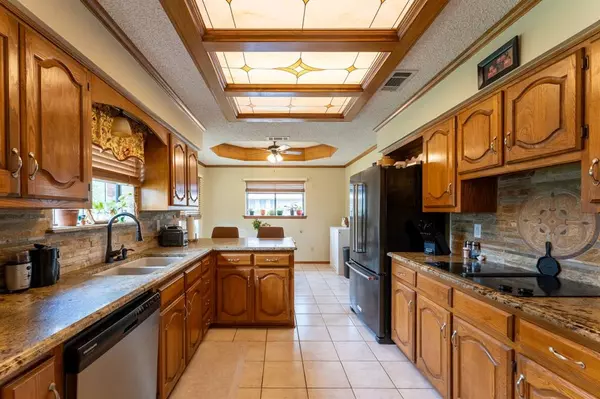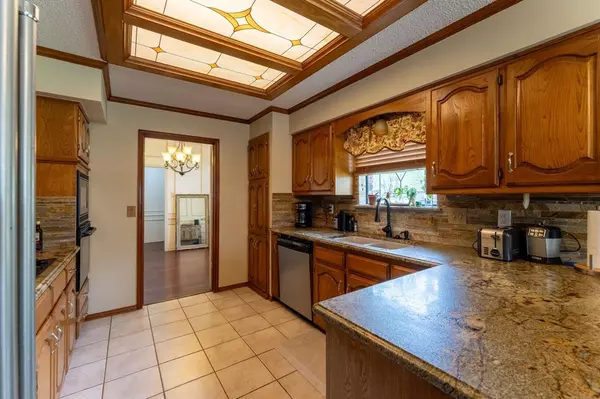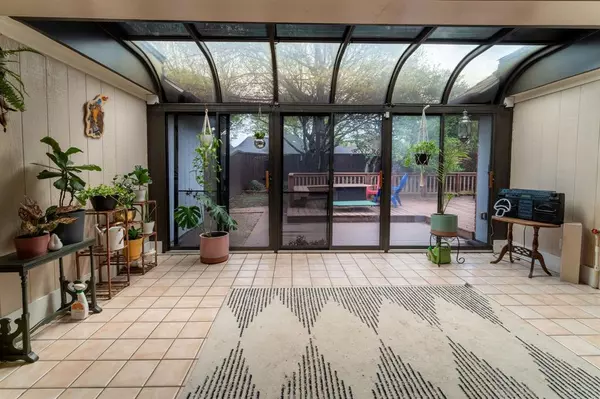$464,000
For more information regarding the value of a property, please contact us for a free consultation.
3 Beds
2 Baths
2,400 SqFt
SOLD DATE : 05/31/2024
Key Details
Property Type Single Family Home
Sub Type Single Family Residence
Listing Status Sold
Purchase Type For Sale
Square Footage 2,400 sqft
Price per Sqft $193
Subdivision Biltmore Swim & Racquet Club Ph One
MLS Listing ID 20564613
Sold Date 05/31/24
Bedrooms 3
Full Baths 2
HOA Fees $30/ann
HOA Y/N Mandatory
Year Built 1983
Annual Tax Amount $9,277
Lot Size 9,147 Sqft
Acres 0.21
Property Description
PROPERTY FINALLY VACANT! Ultimate entertainment experience in this wide spread solid brick home across from Carpenter Park Recreation Center directly off Coit rd. NEW ROOF w.durable windows ensure peace of mind, rich wood beam ceilings, fireplace, skylights, original brick interior decorative wall. Engineered Wood Flooring welcomes guest into main &bonus living room, Perfect home for large furniture w.low maintenance. Kitchen storage w.granite tops, gas stove, 3 sizable living spaces include wet bar & sunroom, 2 sizable dining spaces, Floor plan spreads rooms away from each other, Serene primary room offers direct access to sunroom featuring tiled standalone shower w.separate soaking tub, all closets are perfect for a shoe or clothing fanatic! Landscaped low maintenance exterior offers sizable vinyl wooden deck w.grassy yard for kids and pets. Biltmore Swim and Racquet Club neighborhood, mins from recreational amenities-shopping destinations, mins to Shops at Legacy and Legacy West.
Location
State TX
County Collin
Community Community Pool, Park, Playground, Sidewalks, Tennis Court(S)
Direction 14miles to Dallas North Tollway, 4miles to Sam Rayburn Tollway & 1-75, 3mins to Walmart & Sprouts Farmers Market, 4min bike ride Carpenter Park Recreation Center, 4min bike ride to Bluebonnet Trail, 5min bike ride to Preston Ridge Trail, quick joinery to indoor pool-skate park-athletic fields.
Rooms
Dining Room 2
Interior
Interior Features Built-in Features, Decorative Lighting, Eat-in Kitchen, Granite Counters, Open Floorplan, Pantry, Vaulted Ceiling(s), Wet Bar
Heating Central
Cooling Ceiling Fan(s), Central Air
Flooring Stone, Tile, Wood
Fireplaces Number 1
Fireplaces Type Brick, Gas Starter, Wood Burning, Other
Appliance Dishwasher, Disposal, Electric Cooktop, Electric Range, Microwave, Vented Exhaust Fan
Heat Source Central
Laundry Utility Room, Full Size W/D Area
Exterior
Exterior Feature Dog Run, Private Yard, Storage
Garage Spaces 2.0
Community Features Community Pool, Park, Playground, Sidewalks, Tennis Court(s)
Utilities Available City Sewer, City Water
Roof Type Composition
Total Parking Spaces 2
Garage Yes
Building
Story One
Foundation Slab
Level or Stories One
Structure Type Brick
Schools
Elementary Schools Gulledge
Middle Schools Robinson
High Schools Jasper
School District Plano Isd
Others
Ownership see taxes
Financing Conventional
Read Less Info
Want to know what your home might be worth? Contact us for a FREE valuation!

Our team is ready to help you sell your home for the highest possible price ASAP

©2024 North Texas Real Estate Information Systems.
Bought with Holly Osborne • Keller Williams Legacy






