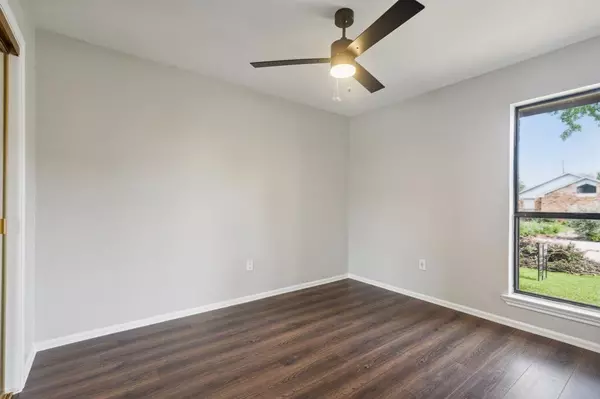$350,000
For more information regarding the value of a property, please contact us for a free consultation.
2 Beds
2 Baths
1,344 SqFt
SOLD DATE : 06/13/2024
Key Details
Property Type Single Family Home
Sub Type Single Family Residence
Listing Status Sold
Purchase Type For Sale
Square Footage 1,344 sqft
Price per Sqft $260
Subdivision Morningside 4 Ph A
MLS Listing ID 20631298
Sold Date 06/13/24
Style Traditional
Bedrooms 2
Full Baths 2
HOA Y/N None
Year Built 1984
Annual Tax Amount $5,470
Lot Size 4,704 Sqft
Acres 0.108
Property Description
Spectacular single story home with updates galore in the heart of Dallas with CFBISD! Spacious open floor plan offers 2 bedrooms 2 full baths 2 car garage and a flex room! Nice curb appeal with fresh landscape & beautiful shade trees in well established neighborhood. Special features include decorative lighting, new ceiling fans, updated elec. panel, plugs, switches, designer paints, updated baths & much more! Open living features laminate plank wood like flooring, brick wood burning fireplace & coffee bar that is plumbed so sink could be added for a wet bar. Eat-in kitchen features Stainless Steel appliances, granite countertops & breakfast bar. Split floorplan w private master suite w lg walk in closet, updated vanity w dual H+H sinks, skylight. Backyard w covered patio is perfect for visiting w family & friends. See transaction desk for full list of updates too many to list.
Location
State TX
County Denton
Direction GPS
Rooms
Dining Room 1
Interior
Interior Features Cable TV Available, Decorative Lighting, Eat-in Kitchen, Granite Counters, High Speed Internet Available, Vaulted Ceiling(s), Walk-In Closet(s)
Heating Central, Electric
Cooling Ceiling Fan(s), Central Air, Electric
Flooring Carpet, Ceramic Tile, Laminate
Fireplaces Number 1
Fireplaces Type Living Room, Wood Burning
Appliance Dishwasher, Disposal, Electric Range, Electric Water Heater, Microwave
Heat Source Central, Electric
Laundry Electric Dryer Hookup, Utility Room, Full Size W/D Area, Washer Hookup
Exterior
Exterior Feature Covered Patio/Porch, Rain Gutters, Private Yard
Garage Spaces 2.0
Fence Wood
Utilities Available All Weather Road, Alley, Asphalt, Cable Available, City Sewer, City Water, Concrete, Curbs, Individual Water Meter
Roof Type Composition
Total Parking Spaces 2
Garage Yes
Building
Lot Description Few Trees, Interior Lot, Landscaped
Story One
Foundation Slab
Level or Stories One
Structure Type Brick,Siding
Schools
Elementary Schools Sheffield
Middle Schools Long
High Schools Smith
School District Carrollton-Farmers Branch Isd
Others
Ownership Westbrook Renovations
Acceptable Financing Cash, Conventional
Listing Terms Cash, Conventional
Financing Cash
Special Listing Condition Owner/ Agent
Read Less Info
Want to know what your home might be worth? Contact us for a FREE valuation!

Our team is ready to help you sell your home for the highest possible price ASAP

©2024 North Texas Real Estate Information Systems.
Bought with Christine Odom • Keller Williams Realty






