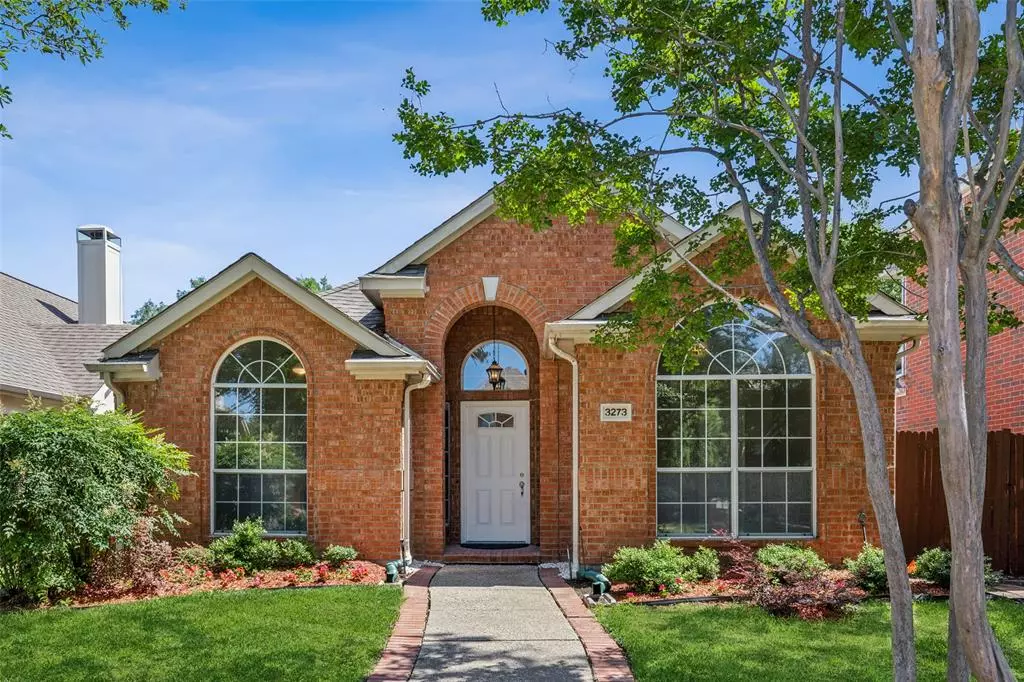$399,000
For more information regarding the value of a property, please contact us for a free consultation.
3 Beds
2 Baths
1,429 SqFt
SOLD DATE : 06/17/2024
Key Details
Property Type Single Family Home
Sub Type Single Family Residence
Listing Status Sold
Purchase Type For Sale
Square Footage 1,429 sqft
Price per Sqft $279
Subdivision Trails The
MLS Listing ID 20601320
Sold Date 06/17/24
Style Traditional
Bedrooms 3
Full Baths 2
HOA Fees $25/ann
HOA Y/N Mandatory
Year Built 1994
Annual Tax Amount $6,008
Lot Size 4,356 Sqft
Acres 0.1
Property Description
Welcome to this stunning, move-in ready 1-story home boasting gorgeous radius windows that bathe every corner in natural light. The modern ambiance is enhanced by a chic light grey with white trim color scheme throughout. The open-concept layout offers spaciousness and seamless flow, perfect for both everyday living and entertaining. A dedicated dining room invites you to host special occasions or enjoy family meals in style. The kitchen is a chef's dream, featuring abundant white cabinets and stainless steel appliances, including a gas stovetop for culinary adventures. Rich laminate wood and durable tile flooring add elegance while ensuring easy maintenance. Outside, the fenced backyard provides a private oasis for relaxation and outdoor enjoyment. This gem of a home offers both beauty and functionality – don't let it slip away!
Location
State TX
County Collin
Community Jogging Path/Bike Path, Park
Direction From Dallas North Tollway, Head southeast on Legacy Dr toward Windcrest Dr Turn right on Harvey Ln Turn left on Candlewood Trail
Rooms
Dining Room 1
Interior
Interior Features Cable TV Available, High Speed Internet Available
Heating Central, Electric, Fireplace(s)
Cooling Ceiling Fan(s), Central Air, Electric
Flooring Ceramic Tile, Laminate
Fireplaces Number 1
Fireplaces Type Brick, Gas, Gas Logs, Gas Starter, Living Room
Appliance Dishwasher, Disposal, Electric Oven, Gas Cooktop, Gas Water Heater, Microwave
Heat Source Central, Electric, Fireplace(s)
Laundry Electric Dryer Hookup, Utility Room, Full Size W/D Area, Washer Hookup
Exterior
Exterior Feature Rain Gutters
Garage Spaces 2.0
Fence Back Yard, Privacy, Wood
Community Features Jogging Path/Bike Path, Park
Utilities Available Alley, Cable Available, City Sewer, City Water, Community Mailbox, Electricity Available, Electricity Connected, Underground Utilities
Roof Type Composition
Total Parking Spaces 2
Garage Yes
Building
Lot Description Interior Lot, Landscaped, Level, Lrg. Backyard Grass, Subdivision
Story One
Foundation Slab
Level or Stories One
Structure Type Brick
Schools
Elementary Schools Carlisle
Middle Schools Schimelpfe
High Schools Jasper
School District Plano Isd
Others
Senior Community 1
Restrictions No Known Restriction(s),None
Ownership On File
Acceptable Financing Cash, Conventional, FHA, VA Loan
Listing Terms Cash, Conventional, FHA, VA Loan
Financing Cash
Read Less Info
Want to know what your home might be worth? Contact us for a FREE valuation!

Our team is ready to help you sell your home for the highest possible price ASAP

©2024 North Texas Real Estate Information Systems.
Bought with Noelle Coats • Redfin Corporation






