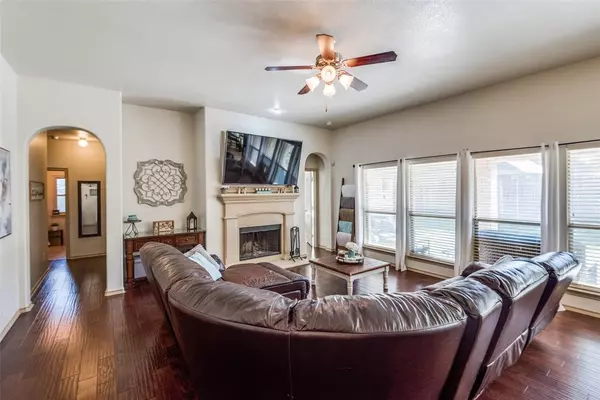$334,900
For more information regarding the value of a property, please contact us for a free consultation.
3 Beds
2 Baths
1,706 SqFt
SOLD DATE : 06/18/2024
Key Details
Property Type Single Family Home
Sub Type Single Family Residence
Listing Status Sold
Purchase Type For Sale
Square Footage 1,706 sqft
Price per Sqft $196
Subdivision Midlothian Meadows V
MLS Listing ID 20597984
Sold Date 06/18/24
Bedrooms 3
Full Baths 2
HOA Fees $20/ann
HOA Y/N Mandatory
Year Built 2010
Annual Tax Amount $7,087
Lot Size 7,623 Sqft
Acres 0.175
Property Description
This wonderful brick home is now available for sale in Midlothian. Step inside and you'll find a spacious living room with a cozy wood burning fireplace, perfect for chilly nights or creating the right ambience. The open concept design seamlessly connects the living room to the kitchen and dining area, making it an ideal space for entertaining friends and family. This home has three bedrooms, providing plenty of room for a growing family or hosting guests. At 1706 Sq feet, this home is big enough to meet your needs and small enough to not be overwhelming. It’s a great first home or perfect for someone wanting to relocate into the area. The backyard is perfect for building out your own oasis. The concrete patio was extended to accommodate patio furniture or whatever you can dream up. Grill out, enjoy the sun or have a cup of coffee. With its beautiful brick exterior and prime location in Midlothian, this is a home you won't want to miss. So don't wait, schedule a viewing today.
Location
State TX
County Ellis
Direction Closest intersection is HWY 287 and ninth st.
Rooms
Dining Room 1
Interior
Interior Features Double Vanity, Eat-in Kitchen, High Speed Internet Available, Open Floorplan, Pantry, Vaulted Ceiling(s)
Fireplaces Number 1
Fireplaces Type Dining Room, Wood Burning
Appliance Dishwasher, Electric Cooktop, Electric Oven
Laundry Electric Dryer Hookup, Utility Room, Washer Hookup
Exterior
Garage Spaces 2.0
Utilities Available City Sewer, City Water
Roof Type Composition
Total Parking Spaces 2
Garage Yes
Building
Story One
Level or Stories One
Schools
Elementary Schools Irvin
Middle Schools Frank Seale
High Schools Midlothian
School District Midlothian Isd
Others
Ownership Raul & Kasi Ruiz
Acceptable Financing Cash, Conventional, FHA, VA Loan
Listing Terms Cash, Conventional, FHA, VA Loan
Financing FHA
Read Less Info
Want to know what your home might be worth? Contact us for a FREE valuation!

Our team is ready to help you sell your home for the highest possible price ASAP

©2024 North Texas Real Estate Information Systems.
Bought with Innocent Umelloh • Innocent Realtors






