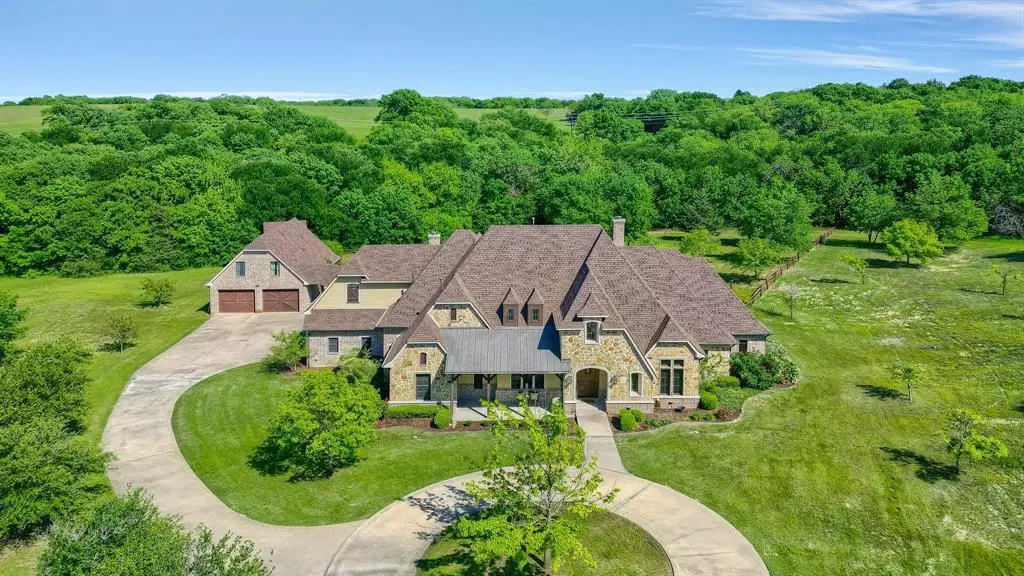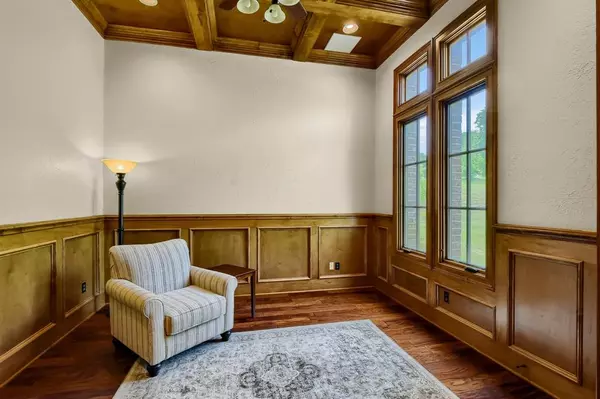$1,650,000
For more information regarding the value of a property, please contact us for a free consultation.
4 Beds
5 Baths
5,504 SqFt
SOLD DATE : 06/18/2024
Key Details
Property Type Single Family Home
Sub Type Single Family Residence
Listing Status Sold
Purchase Type For Sale
Square Footage 5,504 sqft
Price per Sqft $299
Subdivision Woodland Hills Add
MLS Listing ID 20588715
Sold Date 06/18/24
Style Traditional
Bedrooms 4
Full Baths 4
Half Baths 1
HOA Fees $200/ann
HOA Y/N Mandatory
Year Built 2007
Annual Tax Amount $26,411
Lot Size 5.710 Acres
Acres 5.71
Property Description
Exquisite Woodland Hills estate offering privacy and tranquil living on a 5+ acre lot. Gated community with gorgeous tree-lined road welcomes you to the stately exterior and front circular drive. Extensive kitchen renovations completed in 2023 to the highest standard of function and detail including Thor range, wood flooring, new lighting. The well thought-out floor plan has generous room sizes, an open kitchen-living concept, a downstairs primary suite, study, & separate guest suite. The upstairs hosts two additional en-suite bedrooms, media room, game room, and access to the amazing natural views from the third floor balcony. Spacious backyard features a resort style pool + spa, large grassy area, and an outdoor living space. Detached garage heated & cooled with 2 bedroom, 1 bath apartment above provides even more utility to this pristine property. Starlink internet. Luxury finishes are abundant and well designed, providing a truly one-of-a-kind experience. www.42RedOakCt.com
Location
State TX
County Grayson
Community Community Dock, Fishing, Gated, Greenbelt, Lake, Perimeter Fencing
Direction From Hwy 75 North, take Exit 64 toward Loy Lake Rd and Fallon Drive. Turn left onto Loy Lake Rd and proceed 1.6 miles. Turn left onto Woodland Hills Drive. 0.3 miles to left on Red Oak Ct.
Rooms
Dining Room 2
Interior
Interior Features Built-in Features, Built-in Wine Cooler, Cedar Closet(s), Central Vacuum, Chandelier, Decorative Lighting, Double Vanity, Dry Bar, Dumbwaiter, Eat-in Kitchen, Flat Screen Wiring, Granite Counters, High Speed Internet Available, Kitchen Island, Natural Woodwork, Open Floorplan, Pantry, Sound System Wiring, Vaulted Ceiling(s), Walk-In Closet(s)
Heating Central, Natural Gas, Zoned, Radiant Heat Floors
Cooling Central Air, Electric, Zoned
Flooring Brick, Carpet, Ceramic Tile, Hardwood, Luxury Vinyl Plank
Fireplaces Number 2
Fireplaces Type Blower Fan, Brick, Den, Gas, Gas Logs, Gas Starter, Outside, Stone
Equipment Home Theater
Appliance Commercial Grade Range, Dishwasher, Disposal, Gas Range, Microwave, Convection Oven, Double Oven, Plumbed For Gas in Kitchen, Refrigerator, Tankless Water Heater, Vented Exhaust Fan
Heat Source Central, Natural Gas, Zoned, Radiant Heat Floors
Laundry Electric Dryer Hookup, Utility Room, Laundry Chute, Full Size W/D Area, Washer Hookup
Exterior
Exterior Feature Attached Grill, Covered Patio/Porch, Rain Gutters, Outdoor Grill, Private Yard
Garage Spaces 5.0
Fence Invisible, Wood
Pool Fenced, Gunite, Heated, In Ground, Outdoor Pool, Pool/Spa Combo, Private, Water Feature, Waterfall
Community Features Community Dock, Fishing, Gated, Greenbelt, Lake, Perimeter Fencing
Utilities Available Aerobic Septic, Electricity Connected, Individual Gas Meter, Natural Gas Available, Well
Roof Type Composition
Total Parking Spaces 5
Garage Yes
Private Pool 1
Building
Lot Description Acreage, Cul-De-Sac, Few Trees, Interior Lot, Irregular Lot, Landscaped, Lrg. Backyard Grass, Sprinkler System
Story Three Or More
Foundation Slab
Level or Stories Three Or More
Structure Type Brick,Stone Veneer
Schools
Elementary Schools Percy W Neblett
Middle Schools Sherman
High Schools Sherman
School District Sherman Isd
Others
Restrictions Architectural,Deed
Ownership Mahjoobi
Acceptable Financing Cash, Conventional
Listing Terms Cash, Conventional
Financing Conventional
Special Listing Condition Aerial Photo, Survey Available
Read Less Info
Want to know what your home might be worth? Contact us for a FREE valuation!

Our team is ready to help you sell your home for the highest possible price ASAP

©2024 North Texas Real Estate Information Systems.
Bought with Erin Verrett • Compass RE Texas, LLC






